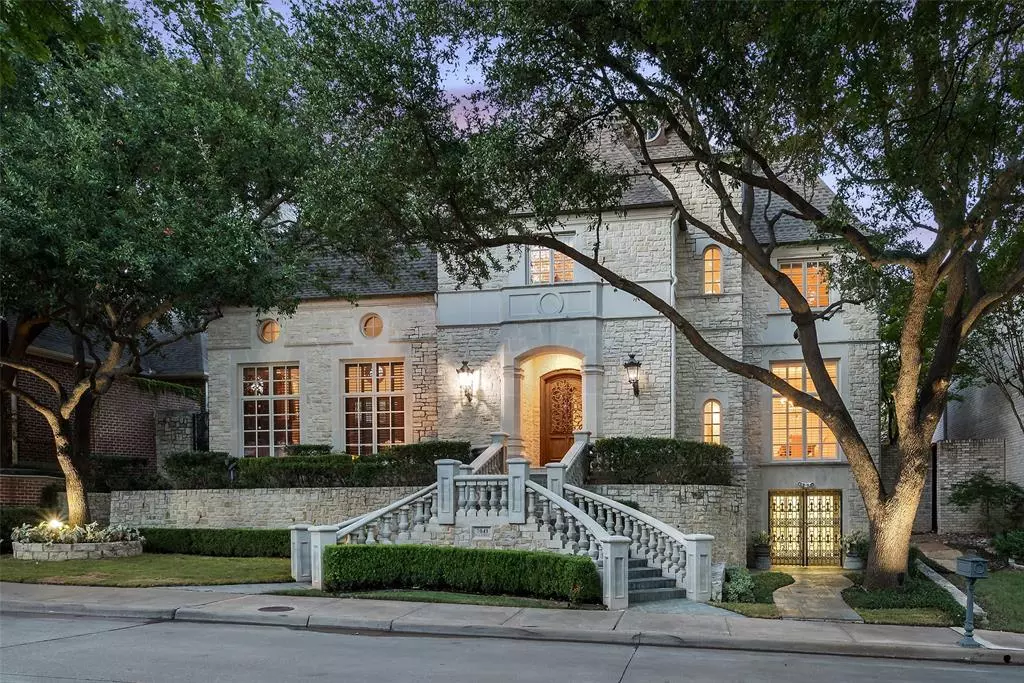$2,075,000
For more information regarding the value of a property, please contact us for a free consultation.
3 Beds
4 Baths
5,955 SqFt
SOLD DATE : 01/03/2025
Key Details
Property Type Single Family Home
Sub Type Single Family Residence
Listing Status Sold
Purchase Type For Sale
Square Footage 5,955 sqft
Price per Sqft $348
Subdivision Lake Forest Ph A
MLS Listing ID 20663981
Sold Date 01/03/25
Style French,Traditional
Bedrooms 3
Full Baths 3
Half Baths 1
HOA Fees $583/ann
HOA Y/N Mandatory
Year Built 1999
Annual Tax Amount $39,136
Lot Size 7,927 Sqft
Acres 0.182
Property Description
Exceptional Hawkins-Welwood custom built estate in prestigious guard gated Lake Forest. Elegant entry with curved staircase flanked by the generously sized formal living and dining areas. Well designed layout with open floorpan and wall of French doors opening to a covered terrace and private yard. The expansive great room with fireplace is open to the kitchen and breakfast area with large center island, custom built-ins, gas range, double ovens and built-in fridge. The downstairs primary suite boasts a sitting area, luxurious marble bath with separate vanities, and two walk-in closets. Upstairs hosts 2 additional ensuite bedrooms and a flex room which could be utilized as a study or game room. Other features include a separate wine-storm cellar and a 3 car garage. Lake Forest is comprised of 170 acres of park-like grounds with green spaces, lakes, and towering oaks. Residents enjoy walking trails, community pool, tennis & pickle ball courts, and dog parks.
Location
State TX
County Dallas
Community Community Pool, Community Sprinkler, Gated, Greenbelt, Guarded Entrance, Jogging Path/Bike Path, Lake, Park, Perimeter Fencing, Pool, Sidewalks, Tennis Court(S), Other
Direction Guarded entrance at NE corner of Hillcrest and Forest
Rooms
Dining Room 2
Interior
Interior Features Cable TV Available, Decorative Lighting, Granite Counters, High Speed Internet Available, Kitchen Island, Natural Woodwork, Open Floorplan, Pantry, Wainscoting, Walk-In Closet(s), Wet Bar
Heating Central
Cooling Central Air
Flooring Carpet, Ceramic Tile, Hardwood, Marble
Fireplaces Number 2
Fireplaces Type Gas Starter
Appliance Built-in Refrigerator, Dishwasher, Disposal, Gas Range, Double Oven
Heat Source Central
Laundry Utility Room, Full Size W/D Area
Exterior
Exterior Feature Covered Patio/Porch, Rain Gutters, Storm Cellar, Other
Garage Spaces 3.0
Fence Privacy
Community Features Community Pool, Community Sprinkler, Gated, Greenbelt, Guarded Entrance, Jogging Path/Bike Path, Lake, Park, Perimeter Fencing, Pool, Sidewalks, Tennis Court(s), Other
Utilities Available City Sewer, City Water
Roof Type Composition
Total Parking Spaces 3
Garage Yes
Building
Lot Description Interior Lot, Landscaped
Story Two
Foundation Pillar/Post/Pier, Slab
Level or Stories Two
Schools
Elementary Schools Kramer
Middle Schools Benjamin Franklin
High Schools Hillcrest
School District Dallas Isd
Others
Ownership Of Record
Financing Conventional
Read Less Info
Want to know what your home might be worth? Contact us for a FREE valuation!

Our team is ready to help you sell your home for the highest possible price ASAP

©2025 North Texas Real Estate Information Systems.
Bought with Christine Mills Wilkins • Compass RE Texas, LLC.
GET MORE INFORMATION
REALTOR® | Lic# 0403190


