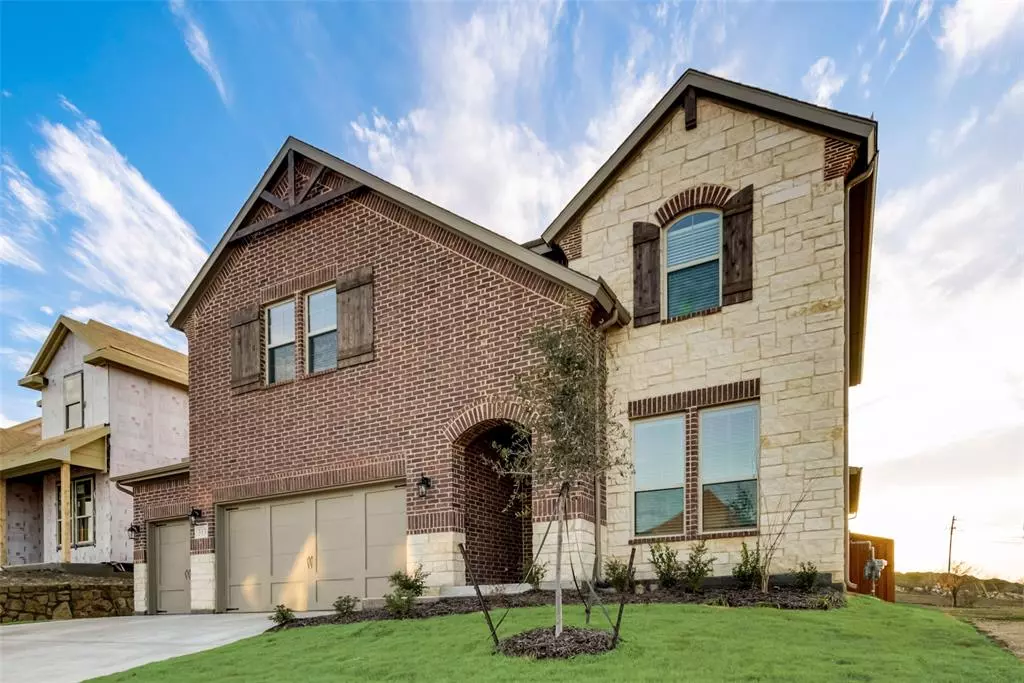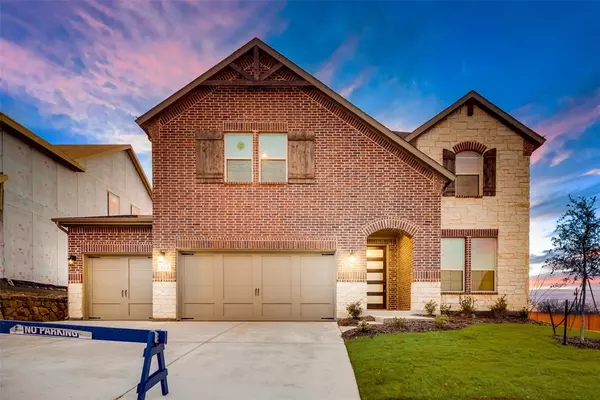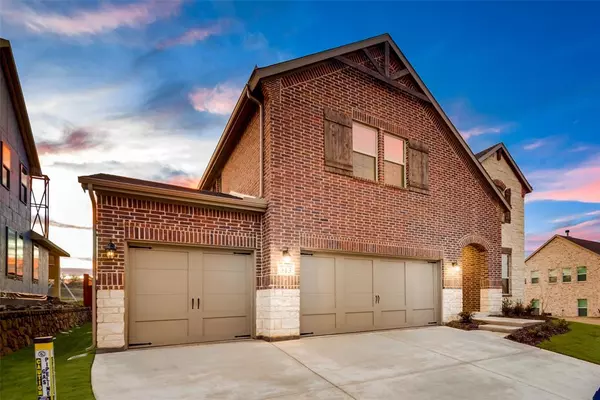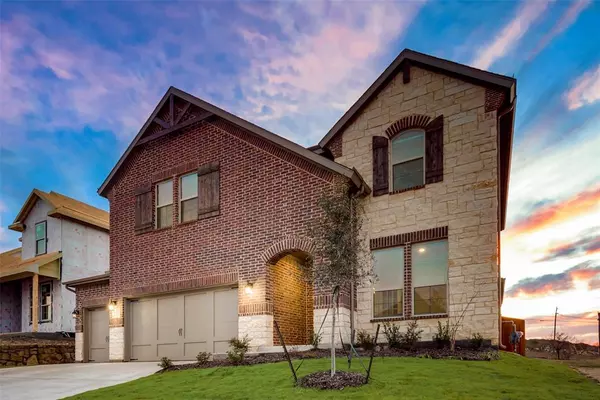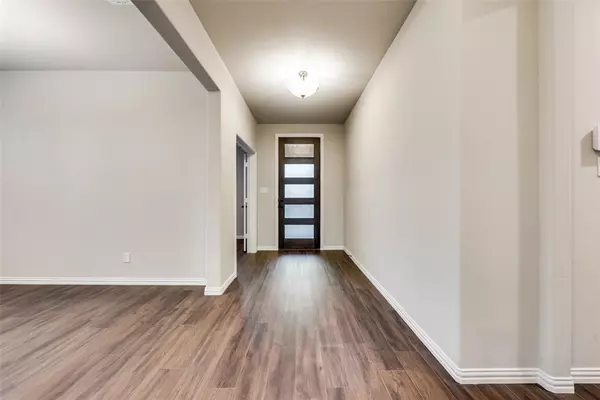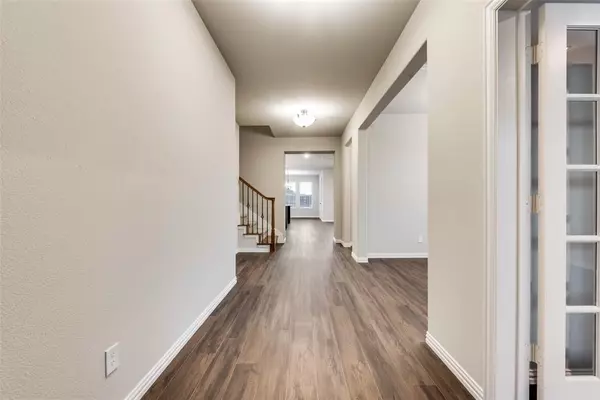4 Beds
4 Baths
3,258 SqFt
4 Beds
4 Baths
3,258 SqFt
Key Details
Property Type Single Family Home
Sub Type Single Family Residence
Listing Status Active
Purchase Type For Sale
Square Footage 3,258 sqft
Price per Sqft $159
Subdivision Morningstar
MLS Listing ID 20329005
Style Traditional
Bedrooms 4
Full Baths 3
Half Baths 1
HOA Fees $265/qua
HOA Y/N Mandatory
Year Built 2023
Lot Size 6,229 Sqft
Acres 0.143
Property Description
Entertain with ease in the formal dining room, designed for hosting memorable gatherings. The gourmet kitchen seamlessly connects to the family living area, creating a warm and welcoming space for everyday living.
This home sits on an oversized homesite that offers serene views as it backs up to a lush green belt, providing both privacy and a picturesque backdrop. Car enthusiasts will appreciate the three-car garage, offering plenty of space for vehicles and storage.
Located within the outstanding Aledo Independent School District, this home ensures top-notch education opportunities. Enjoy the community amenities and the tranquility of suburban living, all while being conveniently close to urban conveniences.
Don't miss this opportunity to own a piece of paradise in Morningstar. Schedule your private showing today and experience the perfect blend of luxury and comfort!”
Location
State TX
County Parker
Direction From Fort Worth take I-30 West to I-20 West. Merge onto I-20 for about 14 miles and Exit 420, Right on FM 3325 North to Morningstar Community which will be on the right.
Rooms
Dining Room 2
Interior
Interior Features Cable TV Available, Decorative Lighting, Smart Home System, Walk-In Closet(s)
Heating Central, Electric, ENERGY STAR Qualified Equipment, Fireplace(s), Heat Pump
Cooling Ceiling Fan(s), Central Air, Electric, ENERGY STAR Qualified Equipment, Heat Pump
Flooring Carpet, Tile, Wood
Fireplaces Number 1
Fireplaces Type Gas Starter, Wood Burning
Appliance Dishwasher, Disposal, Gas Cooktop, Gas Oven, Microwave, Plumbed For Gas in Kitchen
Heat Source Central, Electric, ENERGY STAR Qualified Equipment, Fireplace(s), Heat Pump
Laundry Electric Dryer Hookup, Utility Room, Full Size W/D Area, Washer Hookup
Exterior
Exterior Feature Covered Patio/Porch, Rain Gutters
Garage Spaces 3.0
Fence Wood
Utilities Available Community Mailbox, Curbs, MUD Sewer, MUD Water, Sidewalk
Roof Type Composition
Total Parking Spaces 3
Garage Yes
Building
Lot Description Greenbelt, Interior Lot, Landscaped, Sprinkler System, Subdivision
Story Two
Foundation Slab
Level or Stories Two
Structure Type Brick,Fiber Cement
Schools
Elementary Schools Patricia Dean Boswell Mccall
Middle Schools Aledo
High Schools Aledo
School District Aledo Isd
Others
Restrictions Deed
Ownership Riverside Homebuilders
Acceptable Financing Cash, Conventional, FHA, VA Loan
Listing Terms Cash, Conventional, FHA, VA Loan
Special Listing Condition Deed Restrictions

GET MORE INFORMATION
REALTOR® | Lic# 0403190


