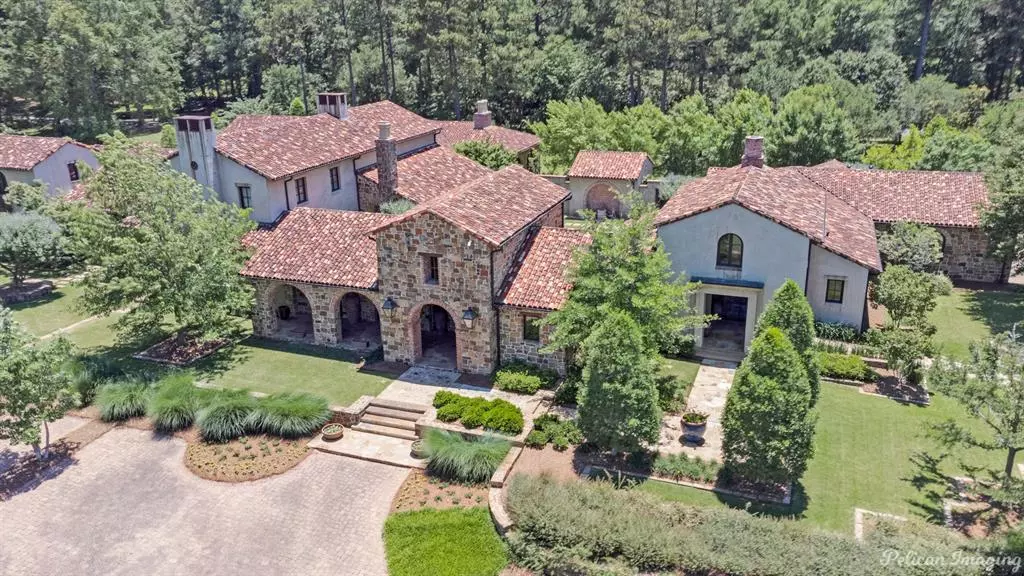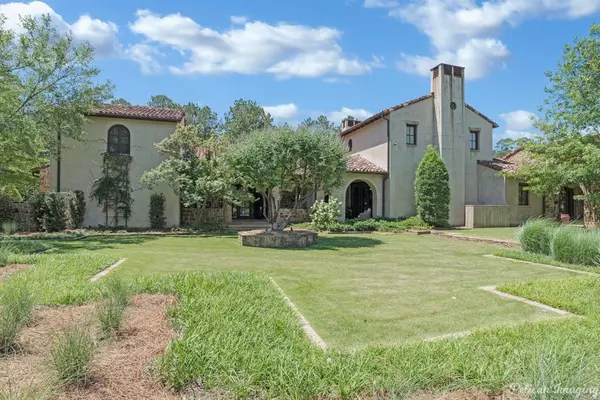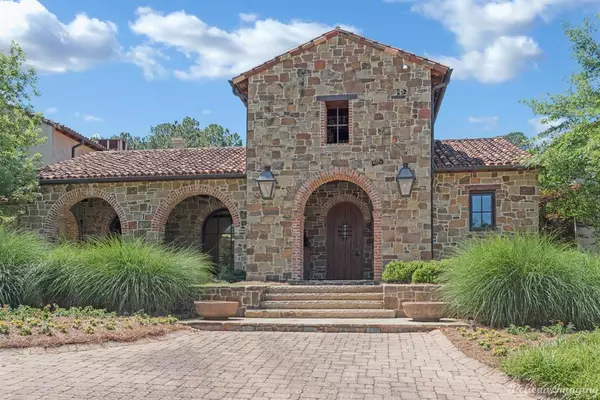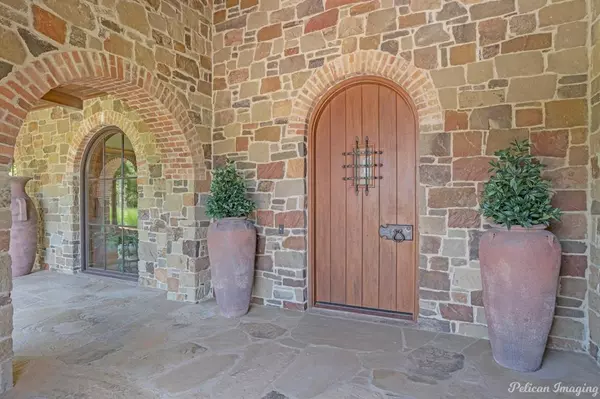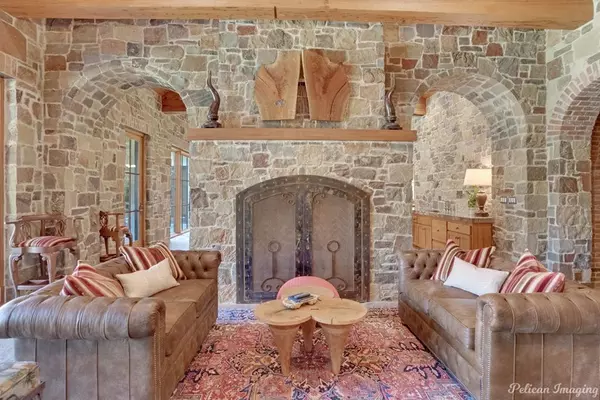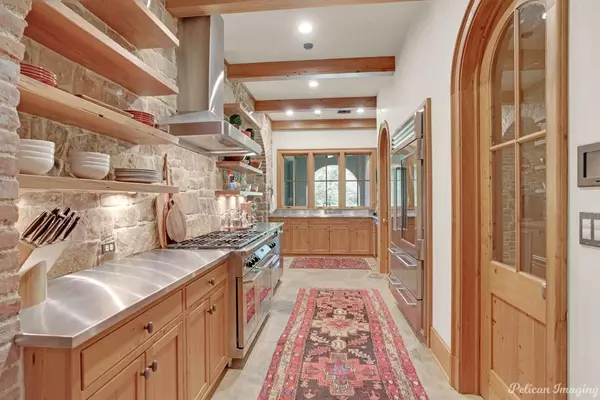3 Beds
7 Baths
10,445 SqFt
3 Beds
7 Baths
10,445 SqFt
Key Details
Property Type Single Family Home
Sub Type Single Family Residence
Listing Status Pending
Purchase Type For Sale
Square Footage 10,445 sqft
Price per Sqft $244
Subdivision Esplanade
MLS Listing ID 20559094
Bedrooms 3
Full Baths 4
Half Baths 3
HOA Y/N None
Year Built 2010
Annual Tax Amount $33,482
Lot Size 2.889 Acres
Acres 2.889
Property Description
Location
State LA
County Caddo
Direction Google maps
Rooms
Dining Room 0
Interior
Interior Features Built-in Features, Cable TV Available, Cathedral Ceiling(s), Chandelier, Decorative Lighting, Double Vanity, Dry Bar, Flat Screen Wiring, Granite Counters, High Speed Internet Available, Kitchen Island, Natural Woodwork, Open Floorplan, Pantry, Vaulted Ceiling(s), Walk-In Closet(s), In-Law Suite Floorplan
Heating Central
Cooling Central Air
Flooring Brick, Carpet, Stone
Fireplaces Number 5
Fireplaces Type Family Room, Master Bedroom, Outside
Appliance Built-in Gas Range, Built-in Refrigerator, Dishwasher, Disposal, Refrigerator
Heat Source Central
Exterior
Garage Spaces 6.0
Pool In Ground
Utilities Available Cable Available, City Sewer, City Water, Electricity Connected
Roof Type Spanish Tile
Total Parking Spaces 6
Garage Yes
Private Pool 1
Building
Lot Description Cul-De-Sac
Story One
Foundation Slab
Level or Stories One
Schools
School District Caddo Psb
Others
Ownership Non-disclosed
Acceptable Financing Cash
Listing Terms Cash

GET MORE INFORMATION
REALTOR® | Lic# 0403190


