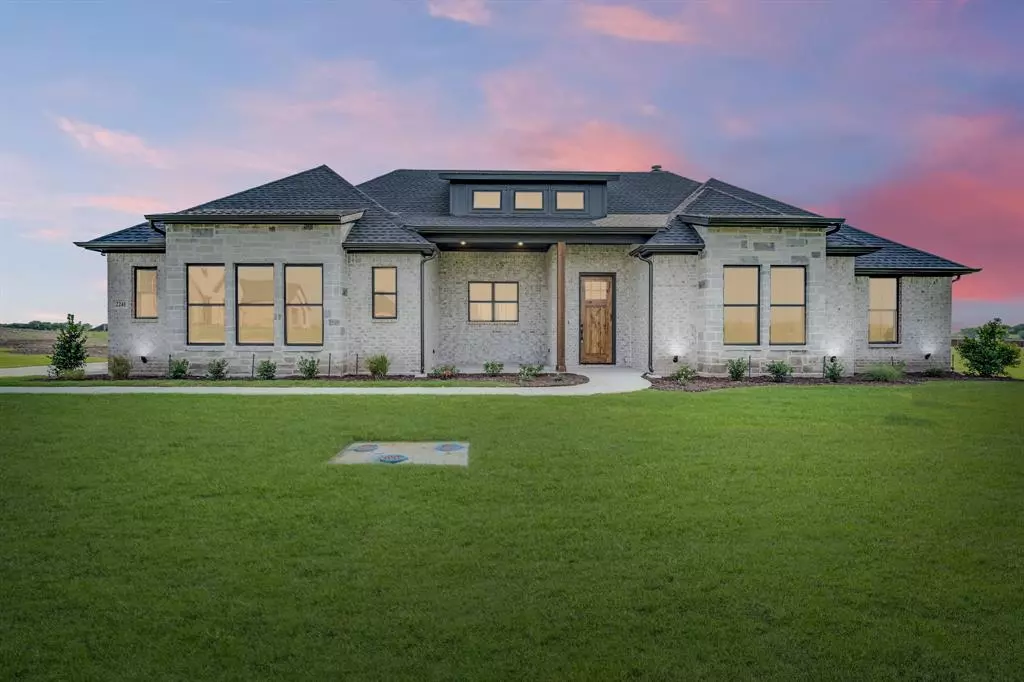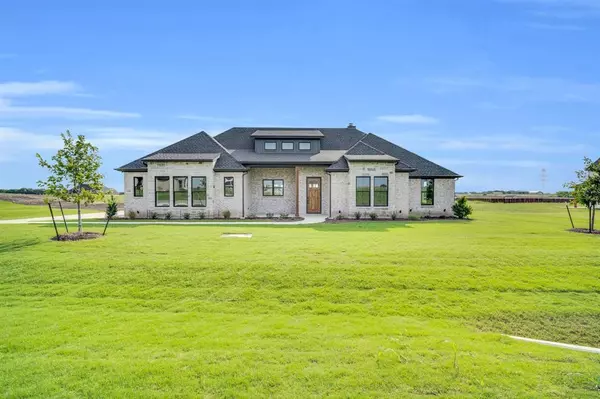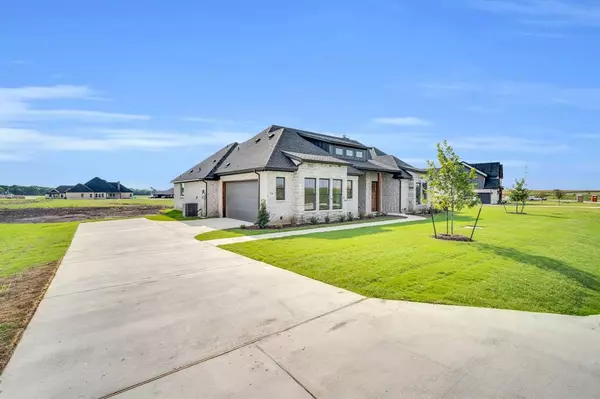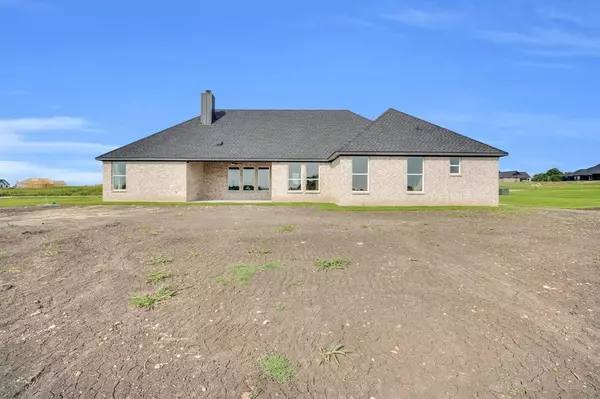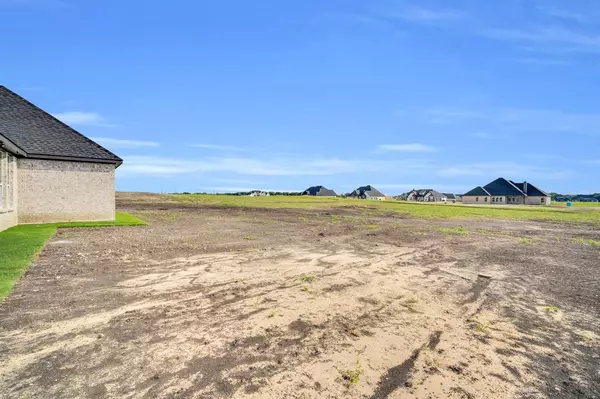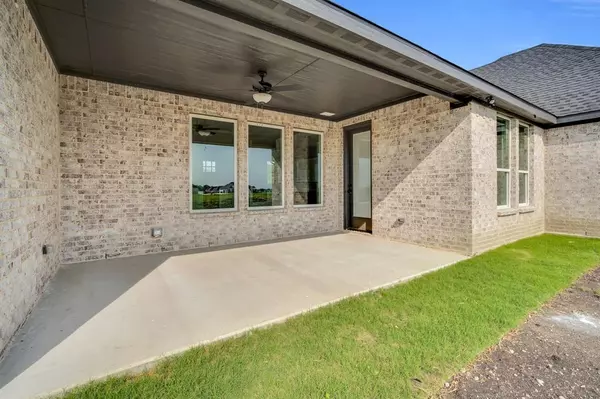4 Beds
2 Baths
2,285 SqFt
4 Beds
2 Baths
2,285 SqFt
Key Details
Property Type Single Family Home
Sub Type Single Family Residence
Listing Status Active
Purchase Type For Sale
Square Footage 2,285 sqft
Price per Sqft $225
Subdivision Bison Meadows
MLS Listing ID 20577520
Style Traditional
Bedrooms 4
Full Baths 2
HOA Fees $650/ann
HOA Y/N Mandatory
Year Built 2024
Lot Size 1.000 Acres
Acres 1.0
Property Description
Location
State TX
County Ellis
Direction From FM 813 turn onto Swenson Ranch Road then Pitchfork Ranch Road.
Rooms
Dining Room 1
Interior
Interior Features Decorative Lighting, Double Vanity, Granite Counters, High Speed Internet Available
Heating Central
Cooling Central Air
Flooring Carpet, Luxury Vinyl Plank
Fireplaces Number 1
Fireplaces Type Wood Burning
Appliance Dishwasher, Electric Cooktop, Electric Oven, Microwave
Heat Source Central
Laundry Utility Room, Full Size W/D Area
Exterior
Exterior Feature Covered Patio/Porch
Garage Spaces 2.0
Fence None
Utilities Available Aerobic Septic
Roof Type Composition
Total Parking Spaces 2
Garage Yes
Building
Lot Description Landscaped, Lrg. Backyard Grass, Subdivision
Story One
Foundation Slab
Level or Stories One
Structure Type Brick,Rock/Stone,Siding
Schools
Elementary Schools Wooden
Middle Schools Red Oak
High Schools Red Oak
School District Red Oak Isd
Others
Restrictions Deed
Ownership Texas Heritage Custom Homes
Acceptable Financing Cash, Conventional, FHA, VA Loan
Listing Terms Cash, Conventional, FHA, VA Loan

GET MORE INFORMATION
REALTOR® | Lic# 0403190


