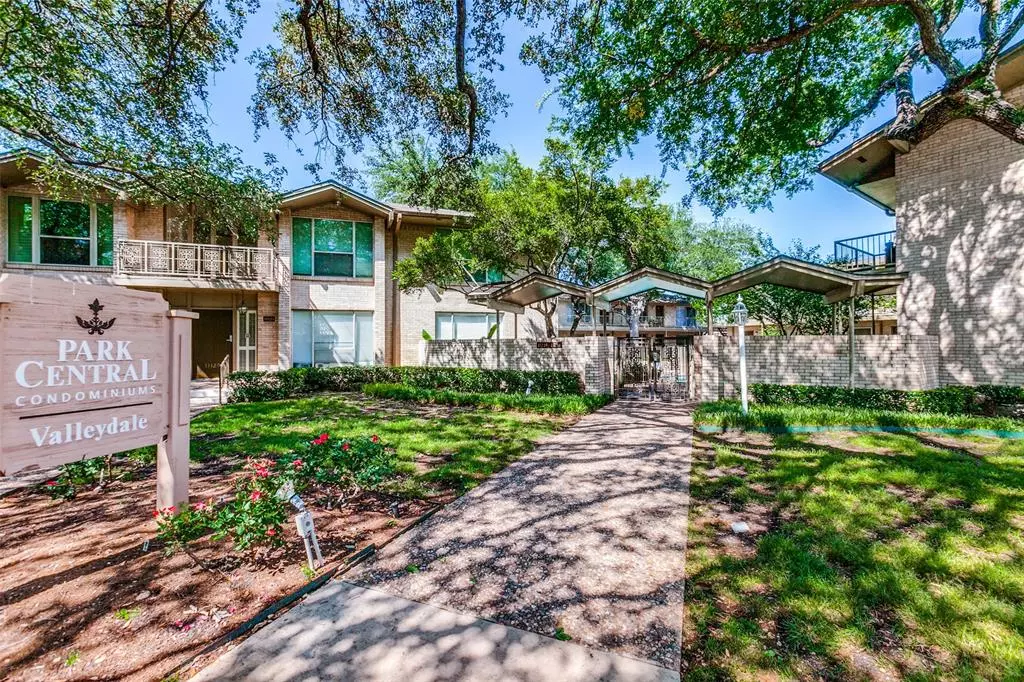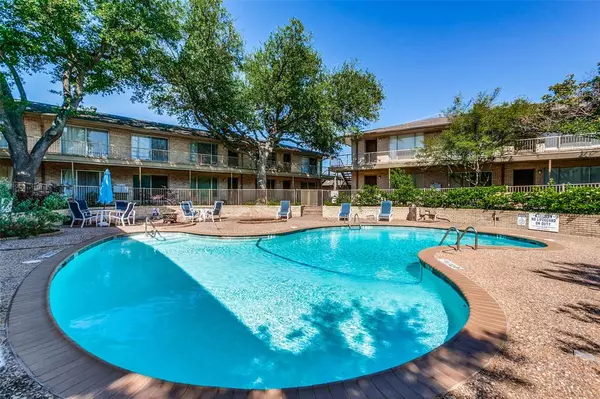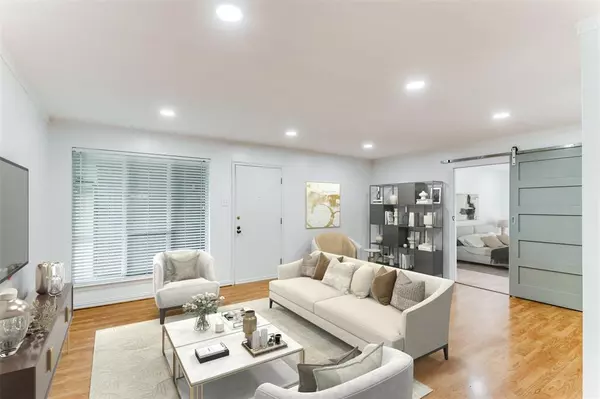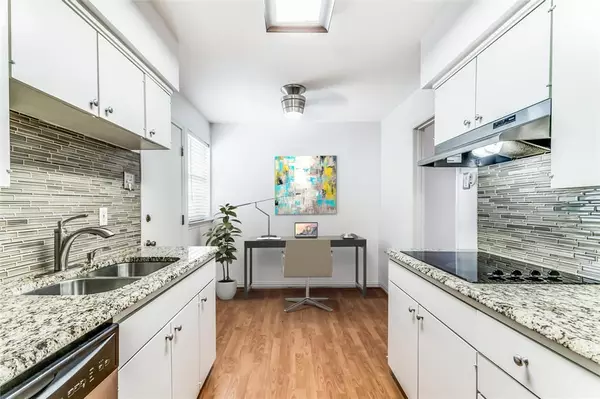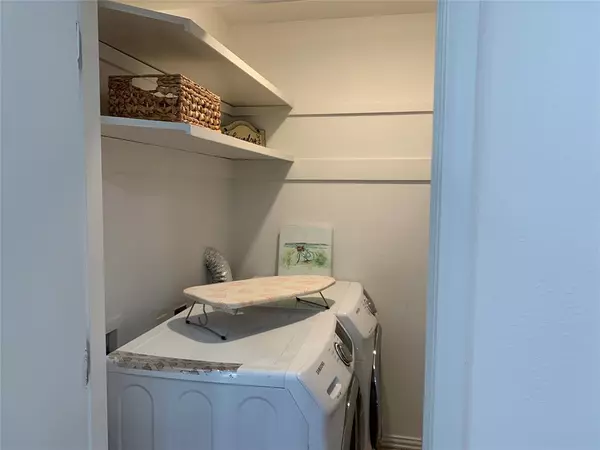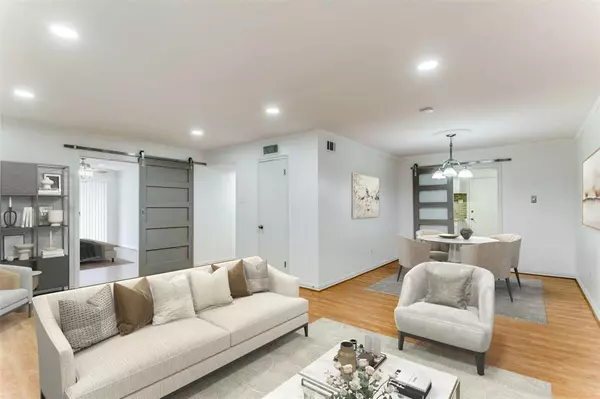2 Beds
2 Baths
1,159 SqFt
2 Beds
2 Baths
1,159 SqFt
Key Details
Property Type Condo
Sub Type Condominium
Listing Status Active
Purchase Type For Rent
Square Footage 1,159 sqft
Subdivision Park Central Condo
MLS Listing ID 20627063
Style Contemporary/Modern
Bedrooms 2
Full Baths 2
PAD Fee $1
HOA Y/N Mandatory
Year Built 1961
Lot Size 9.336 Acres
Acres 9.336
Property Description
Location
State TX
County Dallas
Direction .
Rooms
Dining Room 2
Interior
Interior Features Cable TV Available, Decorative Lighting, Other
Heating Central, Electric
Cooling Central Air, Electric
Flooring Ceramic Tile, Laminate, Luxury Vinyl Plank
Appliance Dishwasher, Dryer, Electric Cooktop, Electric Oven, Refrigerator, Washer
Heat Source Central, Electric
Exterior
Exterior Feature Covered Deck
Carport Spaces 1
Utilities Available All Weather Road, City Sewer, City Water, Community Mailbox, Electricity Connected, Individual Water Meter
Roof Type Composition
Total Parking Spaces 1
Garage No
Building
Lot Description Adjacent to Greenbelt, Landscaped, Many Trees
Story One
Level or Stories One
Structure Type Brick,Concrete,Frame
Schools
Elementary Schools Kramer
Middle Schools Benjamin Franklin
High Schools Hillcrest
School District Dallas Isd
Others
Pets Allowed Yes, Breed Restrictions, Cats OK, Dogs OK, Number Limit, Size Limit
Restrictions Deed,Other
Ownership See Agent
Pets Allowed Yes, Breed Restrictions, Cats OK, Dogs OK, Number Limit, Size Limit

GET MORE INFORMATION
REALTOR® | Lic# 0403190


