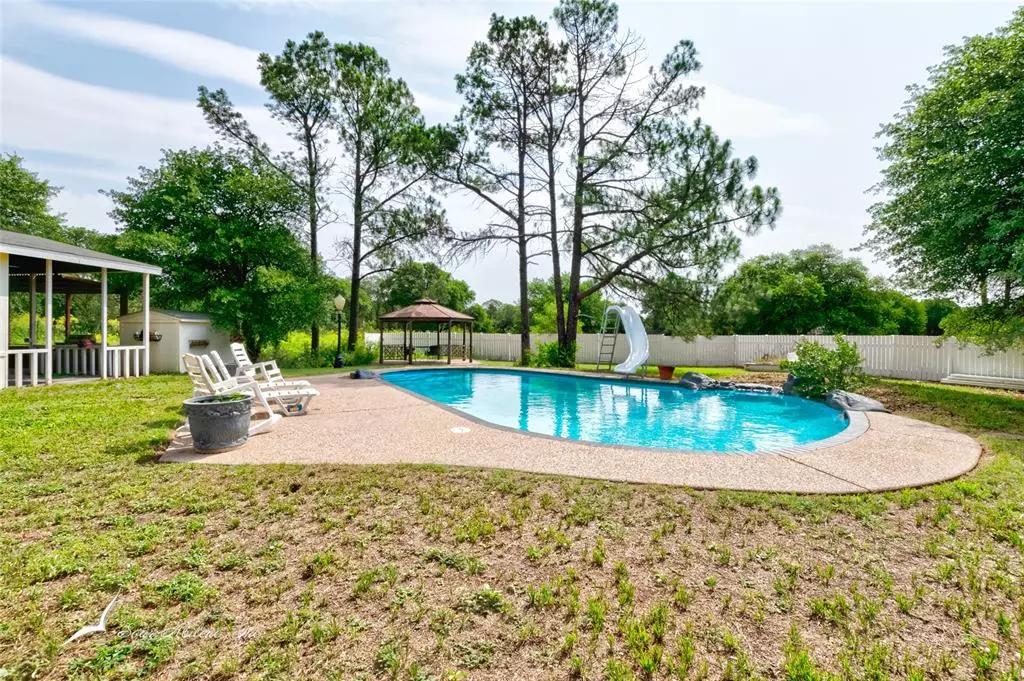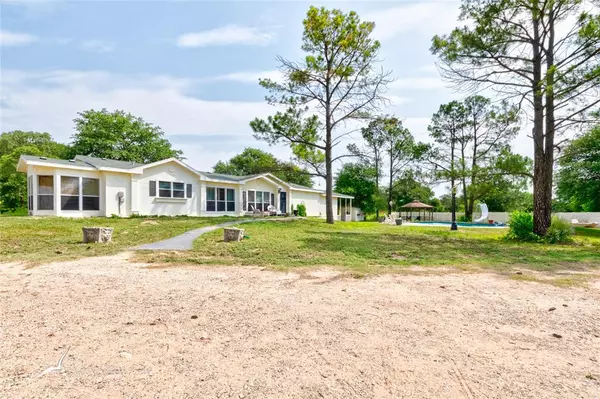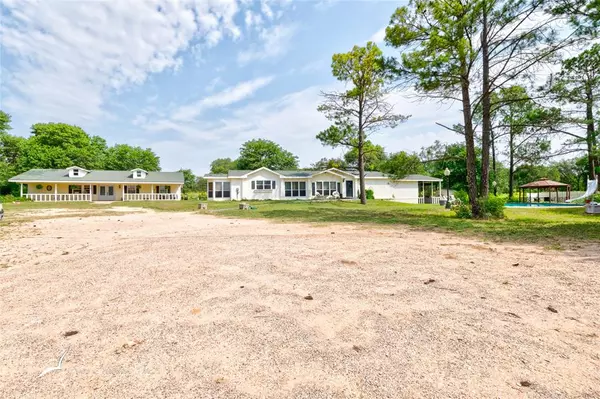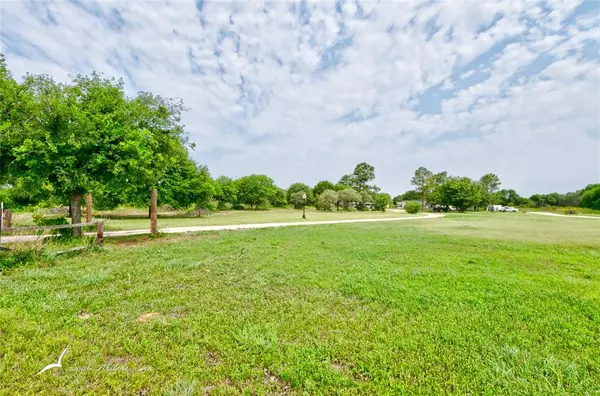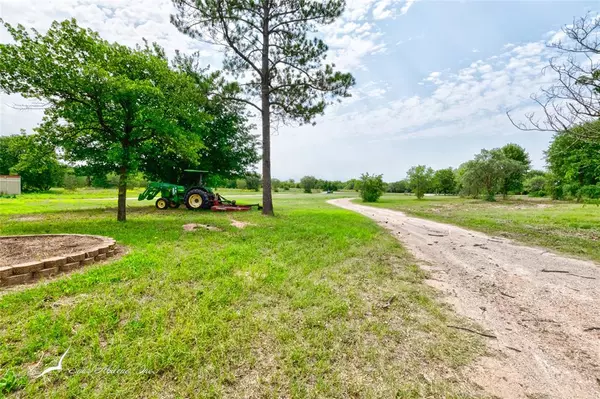3 Beds
2 Baths
1,989 SqFt
3 Beds
2 Baths
1,989 SqFt
Key Details
Property Type Single Family Home
Sub Type Single Family Residence
Listing Status Active
Purchase Type For Sale
Square Footage 1,989 sqft
Price per Sqft $226
MLS Listing ID 20629477
Style Ranch
Bedrooms 3
Full Baths 2
HOA Y/N None
Year Built 1995
Lot Size 19.637 Acres
Acres 19.637
Property Description
Main Home: Modular built on pier & beam with 1989 sq ft, designer window panes, 3-2 split floorplan, primary w-separate tub & shower, large kitchen w-granite, island overlooking living with lovely stone fireplace and the breakfast nook. 2 more beds and guest bath off the second living area, adjoining a formal dining room. Attached 30 x30 covered patio w-stainless steel counter for prep or serving large groups. Ingound pool features water slide, is 3 ft deep on either end and 7' in the middle for water volley.
2nd Home: 1400 sq ft, 2-1 accessible, long covered front porch, gorgeous engineered hardwood floors, lots of natural light throughout.
Grounds: 2 RV hookups with septic, 2 Conex oversized containers w- electric, gazebo, main entrance gate supplied w- electric for lights or electric opener in future projects. 800 gallon septic, pumped recently, fiber internet, deer, wild turkey.
Start living your country life now
Location
State TX
County Jones
Direction Follow US 277N US-83N 7.1 miles to the FM 1082 Hawley exit. Turn right on Avenue E. Go 0.9 miles and turn left at FM 3326. Go 2.3 miles and turn left to arrive at 9761 3326 S.
Rooms
Dining Room 2
Interior
Interior Features Eat-in Kitchen, Granite Counters, High Speed Internet Available, Kitchen Island, Walk-In Closet(s)
Heating Central, Electric, Fireplace(s)
Cooling Ceiling Fan(s), Central Air, Electric
Flooring Carpet, See Remarks, Tile, Wood
Fireplaces Number 1
Fireplaces Type Den, Wood Burning
Appliance Dishwasher, Electric Cooktop, Electric Oven, Electric Water Heater, Refrigerator
Heat Source Central, Electric, Fireplace(s)
Laundry Electric Dryer Hookup, Utility Room, Full Size W/D Area, Washer Hookup
Exterior
Exterior Feature Barbecue, Covered Patio/Porch, Gas Grill, Lighting, Outdoor Grill, Outdoor Living Center, RV Hookup, Storage
Fence Partial
Pool Gunite, In Ground, Outdoor Pool, Private, Pump, Other
Utilities Available All Weather Road, Asphalt, City Water, Electricity Connected, Individual Water Meter, Septic
Roof Type Composition
Street Surface Asphalt
Garage No
Private Pool 1
Building
Lot Description Acreage, Brush, Cleared, Many Trees, Mesquite, Oak, Pine
Story One
Foundation Pillar/Post/Pier
Level or Stories One
Structure Type Fiber Cement
Schools
Elementary Schools Hawley
Middle Schools Hawley
High Schools Hawley
School District Hawley Isd
Others
Ownership Robert and Carla Abney
Acceptable Financing Cash, Conventional
Listing Terms Cash, Conventional

GET MORE INFORMATION
REALTOR® | Lic# 0403190


