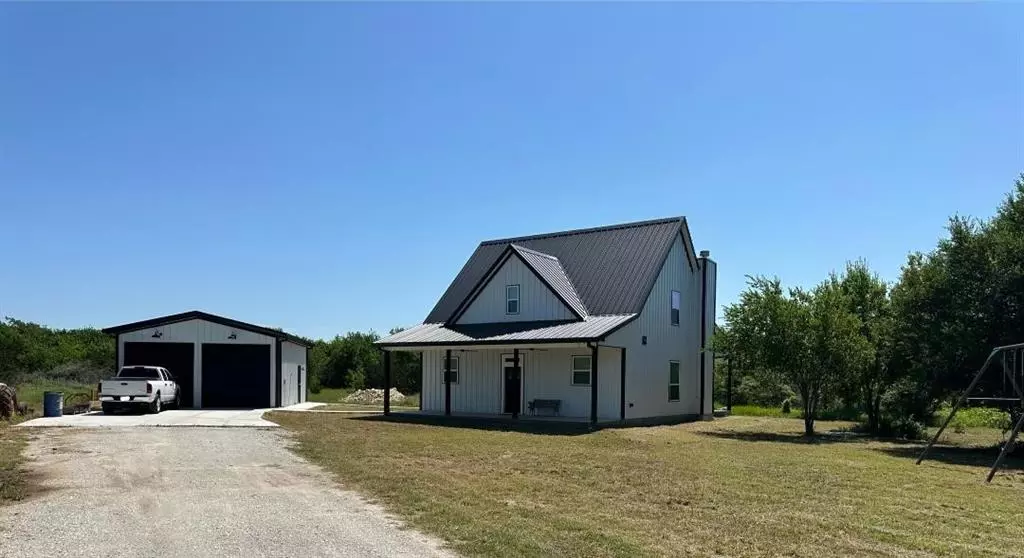
3 Beds
3 Baths
1,834 SqFt
3 Beds
3 Baths
1,834 SqFt
Key Details
Property Type Single Family Home
Sub Type Single Family Residence
Listing Status Active
Purchase Type For Sale
Square Footage 1,834 sqft
Price per Sqft $381
Subdivision Sterling C Robertson Survey
MLS Listing ID 20640039
Style Modern Farmhouse
Bedrooms 3
Full Baths 2
Half Baths 1
HOA Y/N None
Year Built 2022
Lot Size 15.000 Acres
Acres 15.0
Property Description
Location
State TX
County Hill
Direction 5740 FM 933 between Blum and Whitney, on east side to highway. Across from the north section of White Bluff, just north of Huron. Address will not show up on Google Earth. Entry gate is straight across from southernmost HCR 1145 Loop. Text Rick 817-556-8580 for Builders construction video link.
Rooms
Dining Room 1
Interior
Interior Features Built-in Features, Decorative Lighting, Double Vanity, Eat-in Kitchen, Granite Counters, High Speed Internet Available, Kitchen Island, Open Floorplan, Paneling, Sound System Wiring, Vaulted Ceiling(s), Wainscoting, Walk-In Closet(s), Wired for Data
Heating Electric, Heat Pump
Cooling Ceiling Fan(s), Central Air, Electric, Heat Pump
Flooring Laminate
Fireplaces Number 1
Fireplaces Type Blower Fan, Gas Logs, Living Room, Masonry, Metal, Propane, Raised Hearth, Wood Burning
Appliance Dishwasher, Electric Cooktop, Electric Oven, Electric Water Heater, Microwave, Convection Oven, Double Oven, Vented Exhaust Fan
Heat Source Electric, Heat Pump
Laundry Electric Dryer Hookup, Utility Room, Washer Hookup
Exterior
Exterior Feature Covered Patio/Porch, Garden(s), Rain Gutters, RV Hookup
Garage Spaces 2.0
Fence Partial
Utilities Available Aerobic Septic, All Weather Road, Asphalt, Co-op Electric, Co-op Water, Electricity Connected, Individual Water Meter, Overhead Utilities, Septic, Sidewalk, No City Services
Roof Type Metal
Total Parking Spaces 2
Garage Yes
Building
Lot Description Acreage, Level, Many Trees, Undivided
Story Two
Foundation Slab
Level or Stories Two
Structure Type Metal Siding
Schools
Elementary Schools Blum
Middle Schools Blum
High Schools Blum
School District Blum Isd
Others
Ownership Phil and Amanda Brooks
Acceptable Financing Cash, Conventional
Listing Terms Cash, Conventional
Special Listing Condition Aerial Photo

GET MORE INFORMATION

REALTOR® | Lic# 0403190







