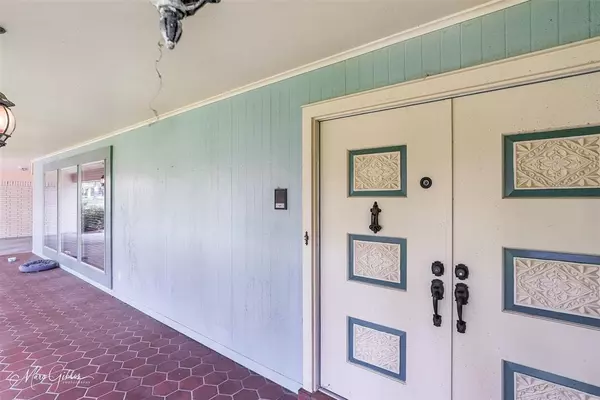4 Beds
4 Baths
5,102 SqFt
4 Beds
4 Baths
5,102 SqFt
Key Details
Property Type Single Family Home
Sub Type Single Family Residence
Listing Status Active
Purchase Type For Sale
Square Footage 5,102 sqft
Price per Sqft $116
Subdivision Pepper Ridge
MLS Listing ID 20643111
Bedrooms 4
Full Baths 3
Half Baths 1
HOA Y/N None
Year Built 1975
Lot Size 2.140 Acres
Acres 2.14
Property Description
New architectural roof, walk in cedar lined closets all through house, maximum storage space everywhere; playroom includes snooker table and gun cabinets, wet bar; entry hall has imported Italian marble floor.
Large circle Driveway Country living only 12 minutes from town!
Location
State LA
County Caddo
Direction La 1 South to Leonard Rd(R) left on Pepper Ridge Rd, Left on Pepper Ridge Rd
Rooms
Dining Room 1
Interior
Interior Features Built-in Features, Cedar Closet(s), Decorative Lighting, Double Vanity, Eat-in Kitchen, High Speed Internet Available, Kitchen Island, Paneling, Pantry, Tile Counters, Walk-In Closet(s), Wet Bar, Second Primary Bedroom
Heating Central
Cooling Central Air
Flooring Brick, Carpet
Fireplaces Number 1
Fireplaces Type Den
Equipment Irrigation Equipment
Appliance Dishwasher, Disposal, Electric Cooktop, Electric Oven
Heat Source Central
Laundry Electric Dryer Hookup, In Hall, Laundry Chute, Washer Hookup
Exterior
Garage Spaces 3.0
Carport Spaces 2
Fence Wrought Iron
Utilities Available Asphalt, Private Sewer
Roof Type Asphalt
Total Parking Spaces 5
Garage Yes
Building
Lot Description Corner Lot, Landscaped, Lrg. Backyard Grass, Many Trees, Waterfront
Story One
Foundation Slab
Level or Stories One
Structure Type Brick
Schools
School District Caddo Psb
Others
Ownership Mosley

GET MORE INFORMATION
REALTOR® | Lic# 0403190







