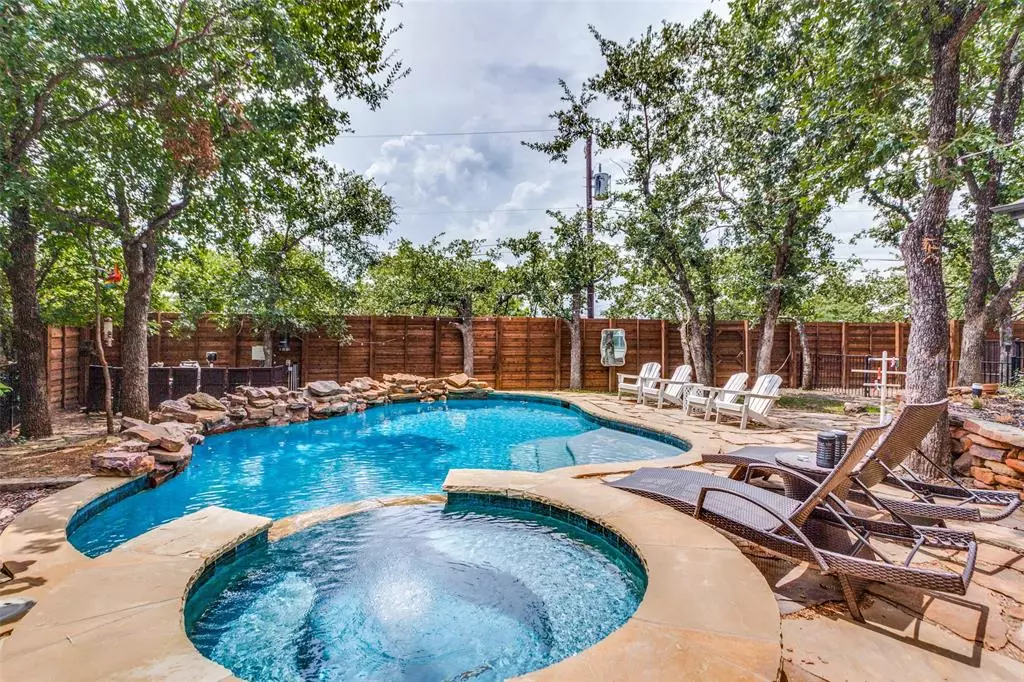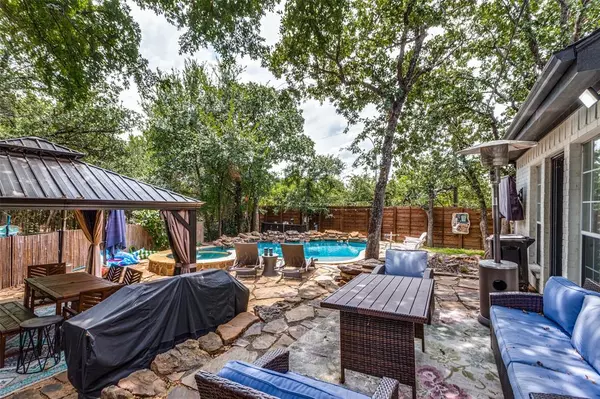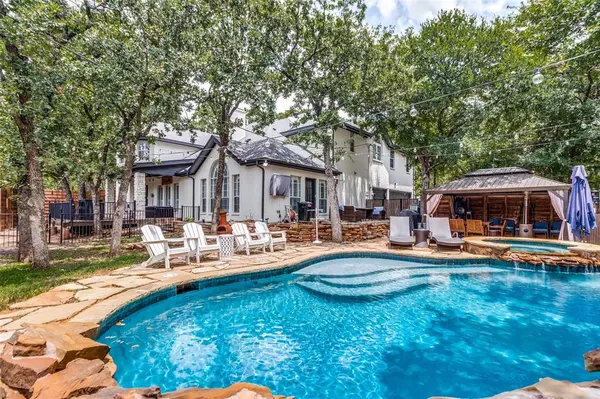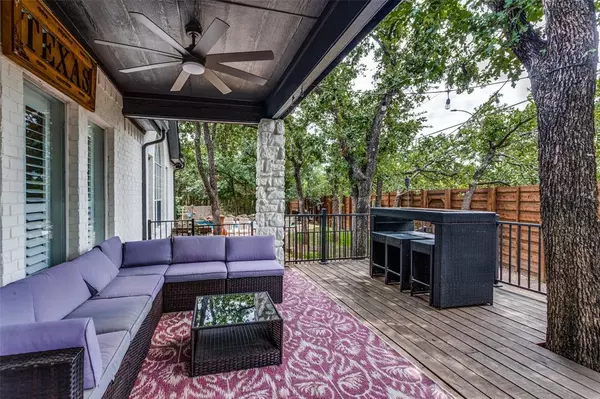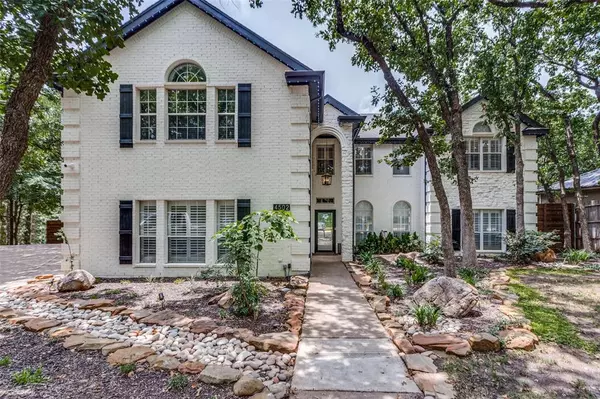
4 Beds
4 Baths
4,015 SqFt
4 Beds
4 Baths
4,015 SqFt
Key Details
Property Type Single Family Home
Sub Type Single Family Residence
Listing Status Active
Purchase Type For Sale
Square Footage 4,015 sqft
Price per Sqft $174
Subdivision Americana Estates Add
MLS Listing ID 20659629
Style Traditional
Bedrooms 4
Full Baths 3
Half Baths 1
HOA Y/N None
Year Built 1998
Annual Tax Amount $12,467
Lot Size 0.282 Acres
Acres 0.282
Property Description
Nestled in the desirable Americana Estates, this exceptional 4-bedroom, 3.5-bathroom home offers 4,015 square feet of luxurious living space, thoughtfully designed for comfort and style. Featuring a spacious primary suite with a beautifully appointed master bath, you'll find double vanities, a large walk-in shower with multiple shower heads, and a relaxing clawfoot bathtub perfect for unwinding after a long day.
Exquisite custom touches throughout the home include updated light fixtures, custom built-ins, and gorgeous hardwood flooring that flows through the open-concept living areas. Multiple entertaining spaces ensure that you'll always have room to host guests, whether in the elegant dining room, the welcoming living rooms, or the expansive great room with a double-sided fireplace and wet bar—ideal for both intimate gatherings and larger parties.
Step outside to a truly one-of-a-kind backyard retreat. The large custom deck and patio area overlook a lush, tree-lined yard and a sparkling pool—perfect for entertaining or simply enjoying the serene surroundings. The home also features a 3-car garage and a spacious driveway for ample parking.
Centrally located, this property offers easy access to highways, shopping, and schools, providing both convenience and privacy. Best of all—there’s no HOA, giving you the freedom to enjoy your home on your terms.
This is a rare opportunity to own a beautiful home in a highly sought-after neighborhood. Schedule a tour today and experience all that this incredible property has to offer!
Location
State TX
County Tarrant
Direction Take I-20, South onto Bowen, East on Bardin, Left on Ridgecrest, house on Left.
Rooms
Dining Room 2
Interior
Interior Features Built-in Features, Cable TV Available, Chandelier, Decorative Lighting, Double Vanity, Eat-in Kitchen, Flat Screen Wiring, Granite Counters, High Speed Internet Available, Kitchen Island, Open Floorplan, Pantry, Vaulted Ceiling(s), Walk-In Closet(s), Wet Bar
Heating Central, Natural Gas
Cooling Ceiling Fan(s), Central Air, Electric
Flooring Ceramic Tile, Laminate, Wood
Fireplaces Number 1
Fireplaces Type Double Sided, Family Room, Gas, Living Room, Masonry, Stone
Appliance Dishwasher, Disposal, Electric Cooktop, Gas Water Heater, Double Oven, Plumbed For Gas in Kitchen
Heat Source Central, Natural Gas
Laundry Electric Dryer Hookup, Utility Room, Laundry Chute, Full Size W/D Area, Washer Hookup
Exterior
Exterior Feature Covered Deck, Covered Patio/Porch, Rain Gutters, Lighting
Garage Spaces 3.0
Fence Wood
Pool In Ground, Outdoor Pool, Pool/Spa Combo, Private, Water Feature, Waterfall
Utilities Available Cable Available, City Sewer, City Water, Individual Gas Meter, Individual Water Meter, Natural Gas Available
Roof Type Composition
Total Parking Spaces 3
Garage Yes
Private Pool 1
Building
Lot Description Cul-De-Sac, Few Trees, Interior Lot, Landscaped, Sprinkler System, Subdivision
Story Two
Foundation Slab
Level or Stories Two
Structure Type Brick
Schools
Elementary Schools Wood
High Schools Martin
School District Arlington Isd
Others
Restrictions Deed
Ownership See Agent
Acceptable Financing Cash, Conventional, FHA, VA Loan
Listing Terms Cash, Conventional, FHA, VA Loan

GET MORE INFORMATION

REALTOR® | Lic# 0403190


