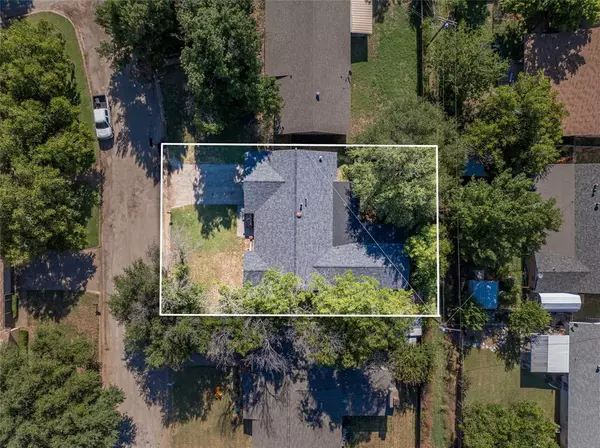4 Beds
2 Baths
1,684 SqFt
4 Beds
2 Baths
1,684 SqFt
Key Details
Property Type Single Family Home
Sub Type Single Family Residence
Listing Status Active
Purchase Type For Sale
Square Footage 1,684 sqft
Price per Sqft $102
Subdivision Morris Acres
MLS Listing ID 20668550
Style Traditional
Bedrooms 4
Full Baths 2
HOA Y/N None
Year Built 1966
Annual Tax Amount $4,456
Lot Size 7,927 Sqft
Acres 0.182
Property Description
Location
State TX
County Stephens
Direction GPS friendly
Rooms
Dining Room 1
Interior
Interior Features Eat-in Kitchen, High Speed Internet Available, Open Floorplan
Heating Central, Electric
Cooling Ceiling Fan(s), Central Air, Electric
Flooring Laminate
Appliance Electric Cooktop, Convection Oven
Heat Source Central, Electric
Laundry Electric Dryer Hookup, Utility Room, Washer Hookup
Exterior
Exterior Feature Covered Patio/Porch
Garage Spaces 2.0
Fence Partial, Wood
Utilities Available City Sewer, City Water
Roof Type Asphalt
Total Parking Spaces 2
Garage Yes
Building
Lot Description Interior Lot, Subdivision
Story One
Foundation Slab
Level or Stories One
Structure Type Brick
Schools
Elementary Schools East
High Schools Breckenrid
School District Breckenridge Isd
Others
Ownership OWNER
Special Listing Condition Aerial Photo

GET MORE INFORMATION
REALTOR® | Lic# 0403190







