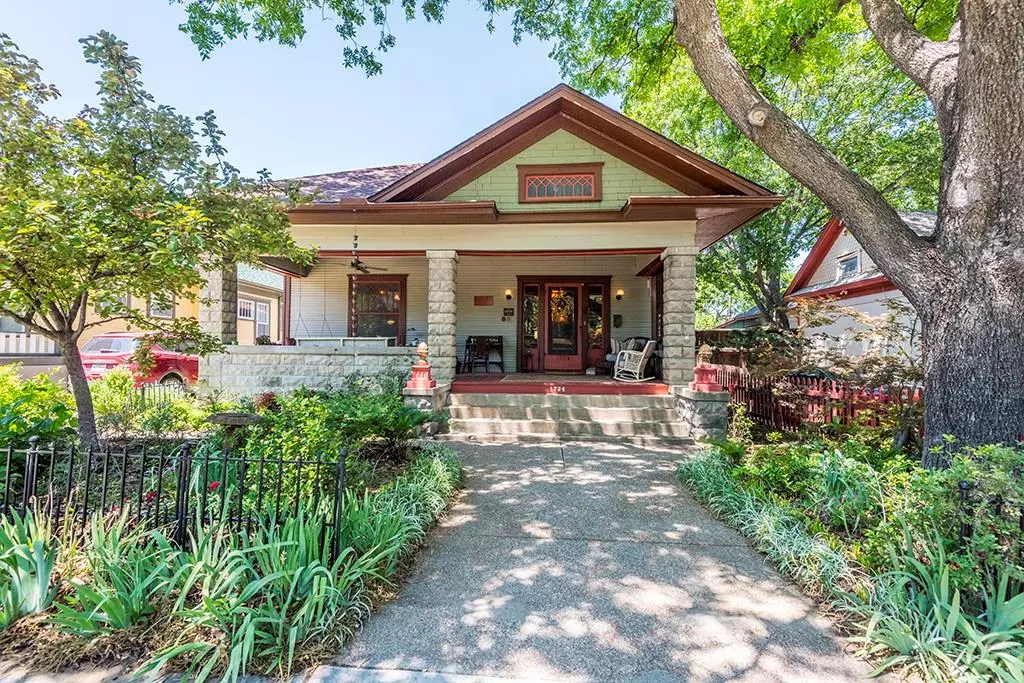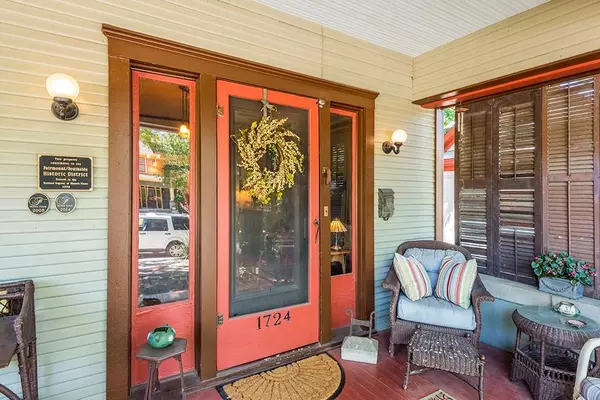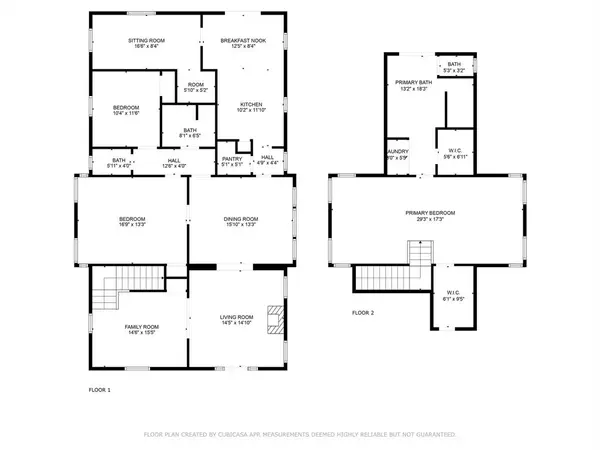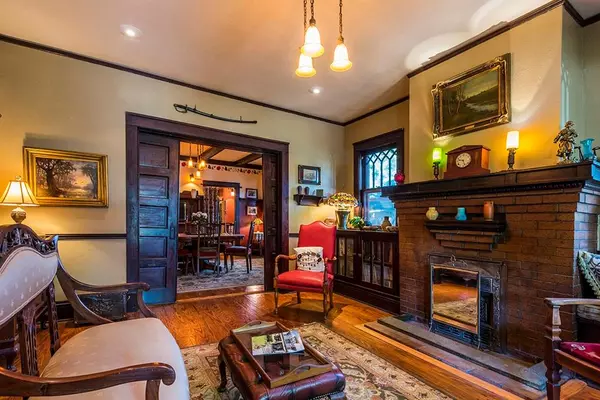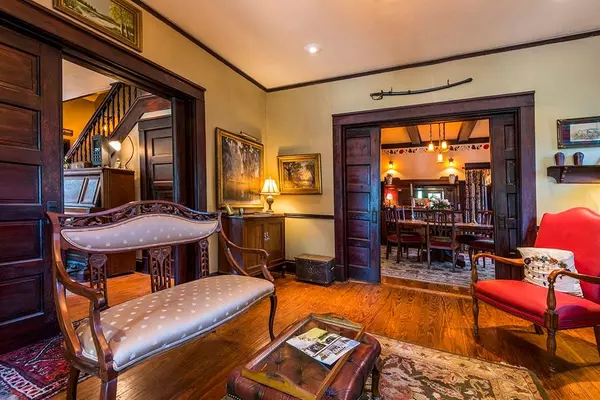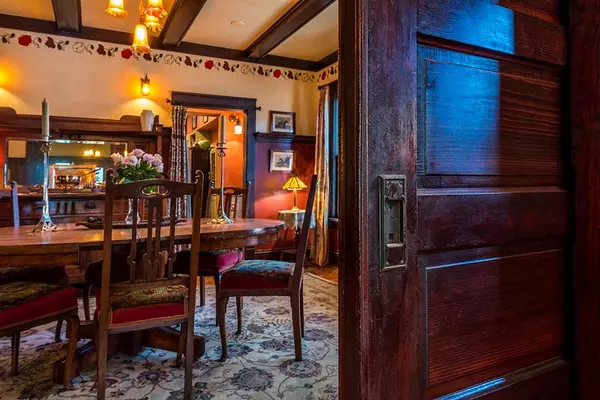
3 Beds
3 Baths
2,479 SqFt
3 Beds
3 Baths
2,479 SqFt
Key Details
Property Type Single Family Home
Sub Type Single Family Residence
Listing Status Pending
Purchase Type For Rent
Square Footage 2,479 sqft
Subdivision Fairmount Add
MLS Listing ID 20668205
Style Craftsman
Bedrooms 3
Full Baths 2
Half Baths 1
PAD Fee $1
HOA Y/N None
Year Built 1920
Lot Size 7,013 Sqft
Acres 0.161
Lot Dimensions 140 X 50
Property Description
Location
State TX
County Tarrant
Direction I-30 to Summit or 8th Ave. South to Allen Ave. East to 5th Ave, then south to 1724 on the west side of the road.
Rooms
Dining Room 2
Interior
Interior Features Decorative Lighting, High Speed Internet Available
Heating Central, Floor Furnance, Natural Gas, Wall Furnace
Cooling Central Air, Electric, Wall Unit(s), Wall/Window Unit(s)
Flooring Ceramic Tile, Laminate, Wood
Fireplaces Number 1
Fireplaces Type Decorative, Insert
Appliance Dishwasher, Disposal, Electric Oven, Gas Cooktop, Gas Water Heater, Tankless Water Heater
Heat Source Central, Floor Furnance, Natural Gas, Wall Furnace
Exterior
Exterior Feature Balcony, Covered Patio/Porch, Rain Gutters, Lighting
Garage Spaces 1.0
Fence Chain Link, Wood
Utilities Available City Sewer, City Water, Sidewalk
Roof Type Composition
Total Parking Spaces 1
Garage Yes
Building
Lot Description Interior Lot, Landscaped
Story Two
Foundation Pillar/Post/Pier
Level or Stories Two
Structure Type Siding
Schools
Elementary Schools De Zavala
Middle Schools Daggett
High Schools Paschal
School District Fort Worth Isd
Others
Pets Allowed Call
Restrictions Architectural
Ownership Nikhil Kesireddy
Pets Allowed Call

GET MORE INFORMATION

REALTOR® | Lic# 0403190


