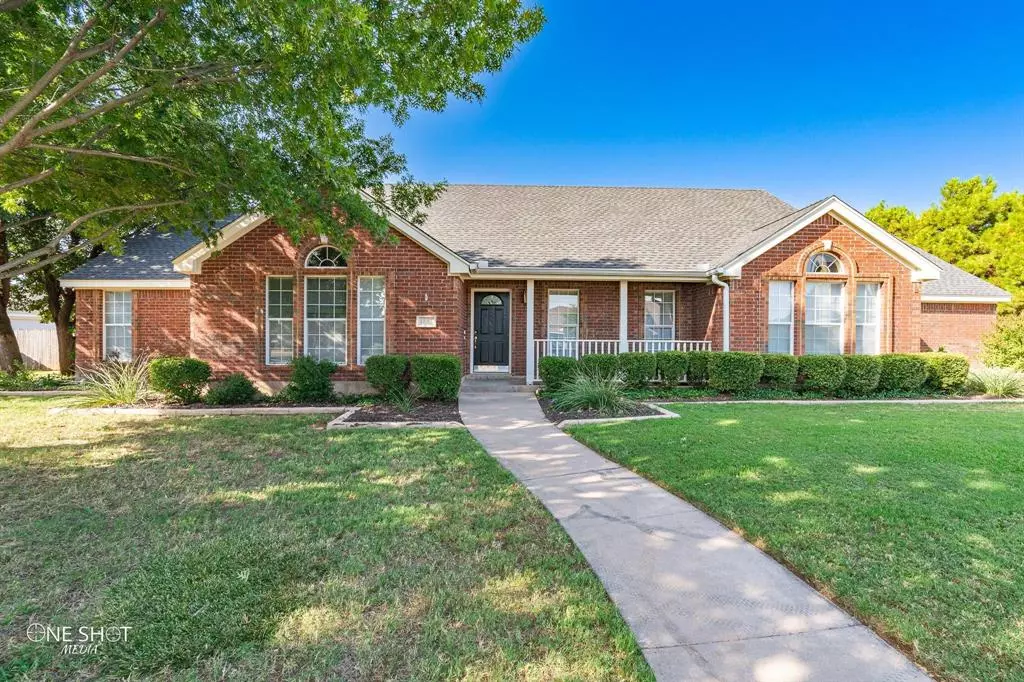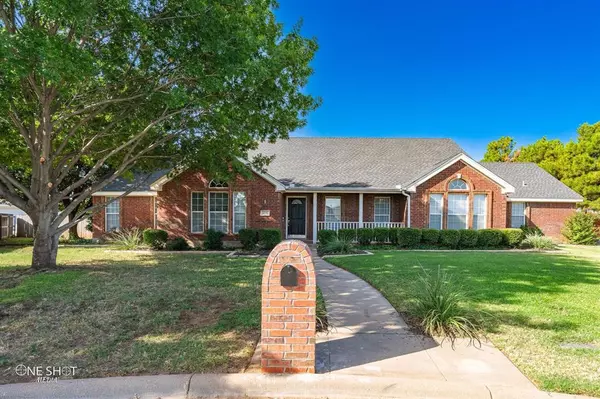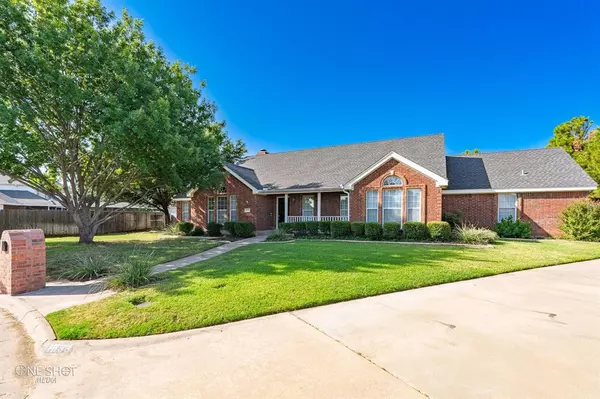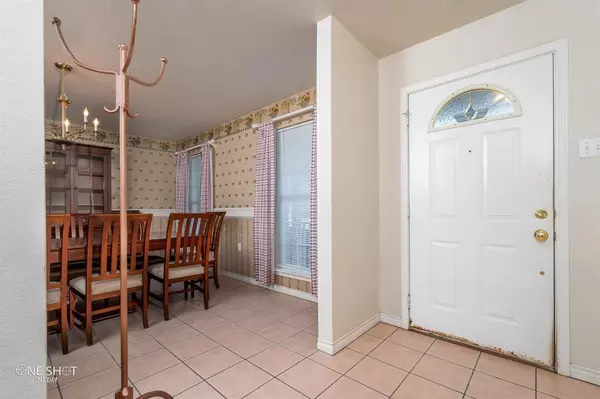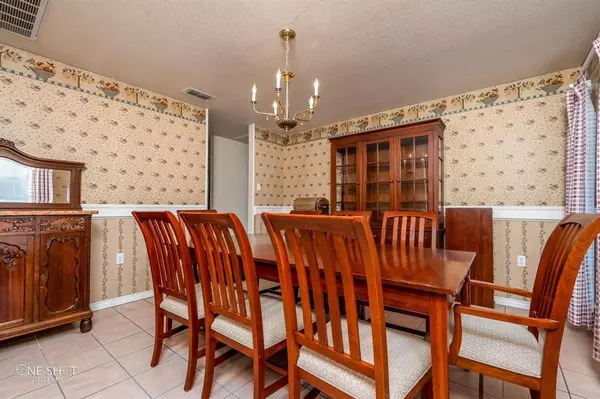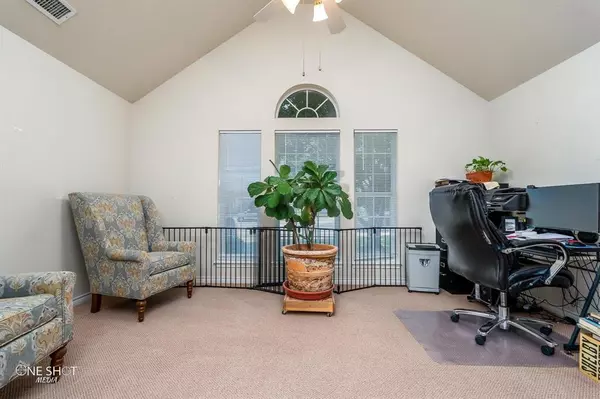
4 Beds
3 Baths
2,732 SqFt
4 Beds
3 Baths
2,732 SqFt
Key Details
Property Type Single Family Home
Sub Type Single Family Residence
Listing Status Active KO
Purchase Type For Sale
Square Footage 2,732 sqft
Price per Sqft $142
Subdivision University Hills Ii
MLS Listing ID 20679844
Bedrooms 4
Full Baths 3
HOA Y/N None
Year Built 1997
Annual Tax Amount $7,815
Lot Size 0.397 Acres
Acres 0.397
Property Description
The eat-in kitchen is a chef's dream, boasting an island and plenty of cabinets for storage. The large primary retreat offers a luxurious ensuite with a separate shower, soaking tub, and dual sinks, providing a private oasis for relaxation.
The very well-kept backyard includes a covered patio, ideal for outdoor dining and enjoying the serene surroundings. In August 2023, a new HVAC and heating system were installed, complete with a 5-year warranty, along with two new water heaters, ensuring comfort and peace of mind.
This home combines elegance, functionality, and modern amenities, making it the perfect place to call home. Don’t miss the opportunity to own this beautiful property!
Location
State TX
County Taylor
Direction Head E N 10th St Turn right onto Griffith Rd Turn left onto Marathon Rd Turn left onto Marathon Ct 1833 Marathon Ct Abilene, TX 79601
Rooms
Dining Room 2
Interior
Interior Features Built-in Features, Cable TV Available, Decorative Lighting
Heating Electric
Cooling Ceiling Fan(s), Electric
Flooring Carpet, Tile
Fireplaces Number 1
Fireplaces Type Wood Burning
Appliance Dishwasher, Disposal, Electric Cooktop, Electric Oven, Microwave, Refrigerator
Heat Source Electric
Exterior
Garage Spaces 2.0
Fence Back Yard, Brick, Wood
Utilities Available City Sewer, City Water
Roof Type Composition,Shingle
Total Parking Spaces 2
Garage Yes
Building
Lot Description Few Trees
Story One
Foundation Slab
Level or Stories One
Structure Type Brick
Schools
Elementary Schools Taylor
Middle Schools Clack
High Schools Abilene
School District Abilene Isd
Others
Ownership Charles & Joye Fuller
Acceptable Financing Cash, Conventional, FHA, TX VET Assumable, VA Loan
Listing Terms Cash, Conventional, FHA, TX VET Assumable, VA Loan
Special Listing Condition Deed Restrictions

GET MORE INFORMATION

REALTOR® | Lic# 0403190


