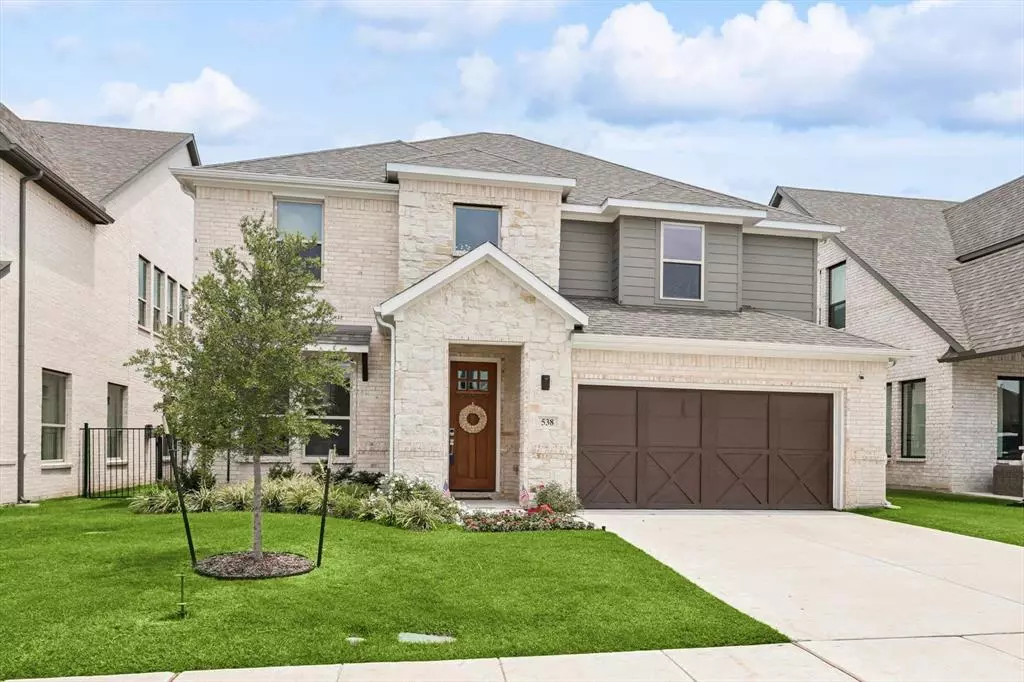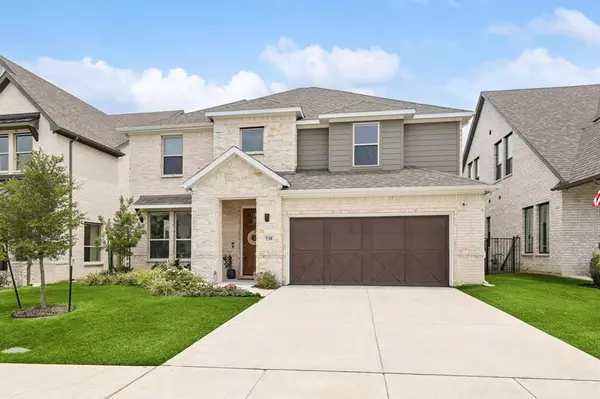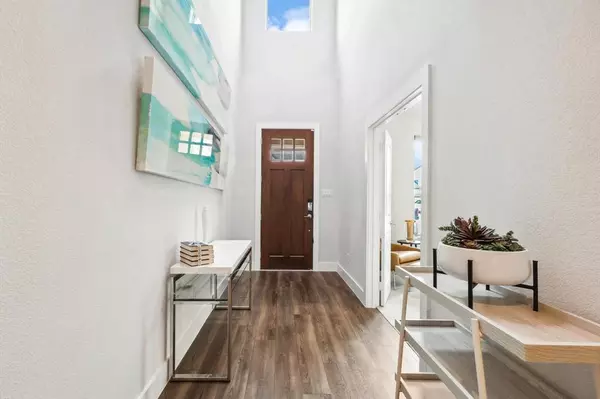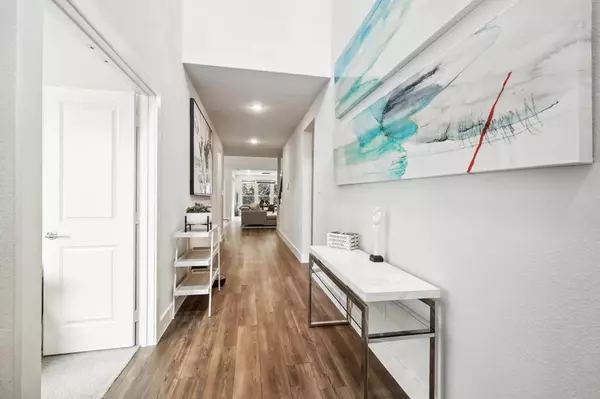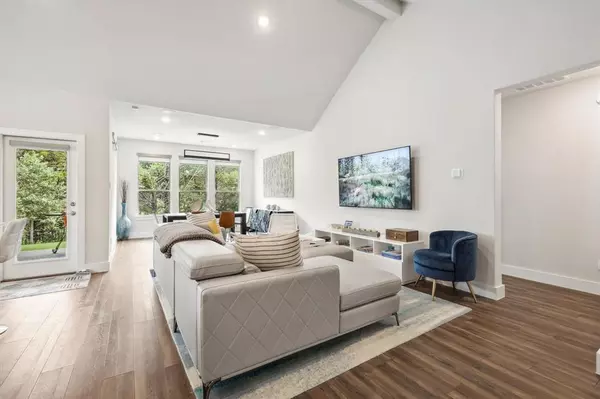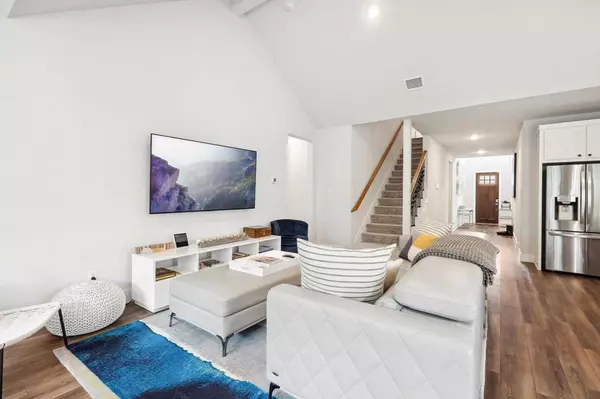5 Beds
4 Baths
3,615 SqFt
5 Beds
4 Baths
3,615 SqFt
OPEN HOUSE
Sun Jan 26, 1:00pm - 3:00pm
Key Details
Property Type Single Family Home
Sub Type Single Family Residence
Listing Status Active
Purchase Type For Sale
Square Footage 3,615 sqft
Price per Sqft $232
Subdivision Heath Crossing Ph 5
MLS Listing ID 20673732
Style Traditional
Bedrooms 5
Full Baths 4
HOA Fees $225/qua
HOA Y/N Mandatory
Year Built 2022
Annual Tax Amount $10,745
Lot Size 6,011 Sqft
Acres 0.138
Property Description
Welcome to your dream home very close to Buffalo Creek Golf Club! This stunning 5-bedroom, 4-bath residence offers approximately 3,600 sq. ft. of luxurious living space on a beautifully landscaped lot backing up to a gorgeous and lush wooded area. The gourmet kitchen features state-of-the-art appliances, quartz countertops, and a large island. Enjoy multiple living areas, including a cozy family room with a casual dining space attached, a separate home office with French doors, game room, and expansive downstairs primary bedroom with luxurious en-suite. Step outside to the peaceful backyard with covered patio. The two-car garage provides ample storage and covered flooring. Located in a serene neighborhood with top-rated schools, shopping, dining, easy access to major highways and entertainment. This home is the epitome of elegance and comfort! Don't miss out—schedule your private showing today.
Location
State TX
County Rockwall
Community Greenbelt, Other
Direction Off I-30, exit 67B to Ridge Rd. Merge on I-30 Frontage Rd. Turn right on Ridge Rd. Take Ridge Rd for ~3.5 miles. Turn left on Smirl Dr and go ~1.2 miles. Turn right on Hubbard Dr and go 1 mile. Turn left on Country Club Dr and go 0.5 miles. Turn right on Torrey Pines Cir. and house on the right.
Rooms
Dining Room 1
Interior
Interior Features Built-in Features, Decorative Lighting, High Speed Internet Available, Kitchen Island, Open Floorplan, Pantry, Walk-In Closet(s)
Heating Central
Cooling Central Air
Flooring Carpet, Ceramic Tile, Laminate, Other, Tile
Fireplaces Type None
Appliance Dishwasher, Disposal, Dryer, Electric Oven, Gas Cooktop, Tankless Water Heater, Vented Exhaust Fan, Washer
Heat Source Central
Exterior
Exterior Feature Covered Patio/Porch, Rain Gutters
Garage Spaces 2.0
Fence Back Yard, Partial, Wood, Wrought Iron
Community Features Greenbelt, Other
Utilities Available City Sewer, City Water, Electricity Available
Roof Type Composition
Total Parking Spaces 2
Garage Yes
Building
Lot Description Greenbelt, Landscaped, Level, Other, Sprinkler System, Subdivision
Story Two
Foundation Slab
Level or Stories Two
Structure Type Brick,Concrete,Rock/Stone,Unknown,Other
Schools
Elementary Schools Amy Parks-Heath
Middle Schools Cain
High Schools Heath
School District Rockwall Isd
Others
Restrictions Other
Ownership Kelley
Acceptable Financing Cash, Conventional, FHA, VA Loan
Listing Terms Cash, Conventional, FHA, VA Loan

GET MORE INFORMATION
REALTOR® | Lic# 0403190


