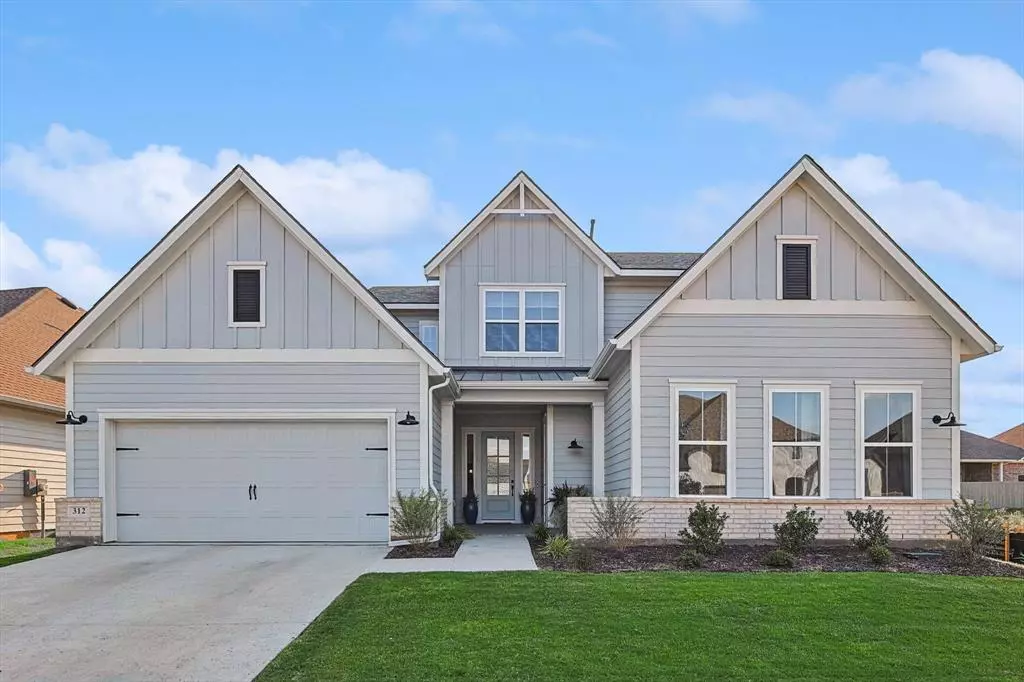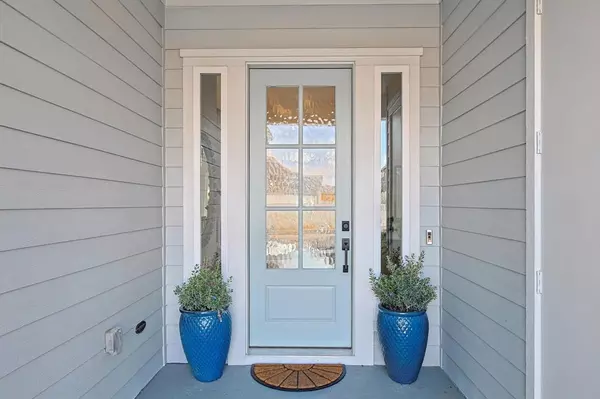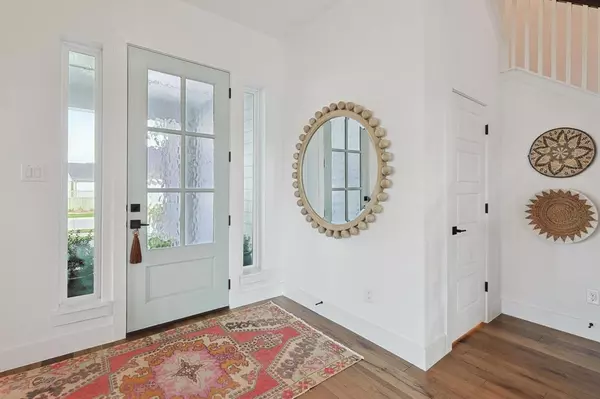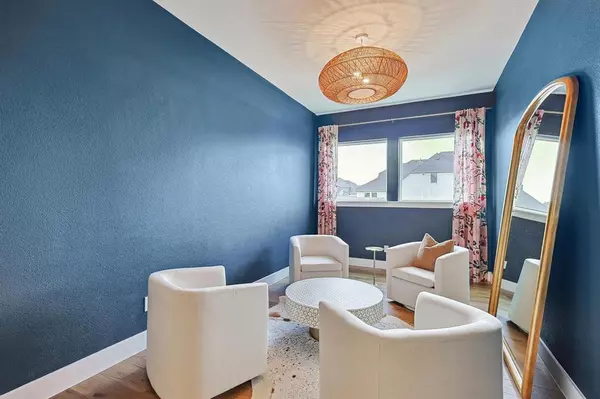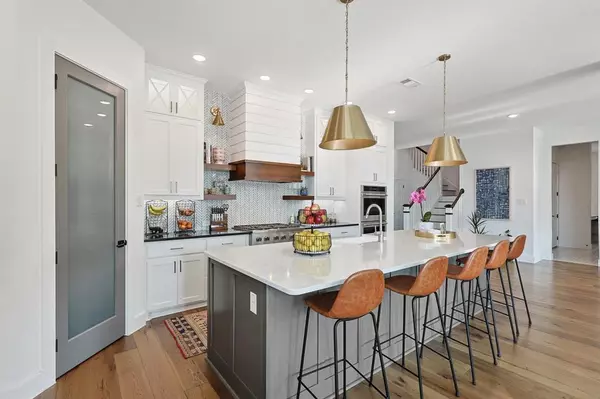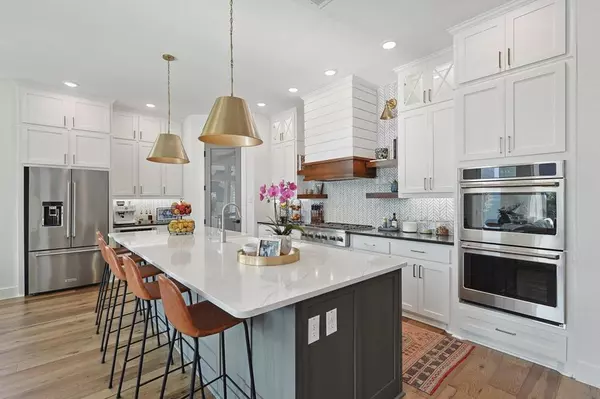5 Beds
5 Baths
3,706 SqFt
5 Beds
5 Baths
3,706 SqFt
Key Details
Property Type Single Family Home
Sub Type Single Family Residence
Listing Status Active
Purchase Type For Sale
Square Footage 3,706 sqft
Price per Sqft $211
Subdivision Pecan Square
MLS Listing ID 20680241
Style Craftsman
Bedrooms 5
Full Baths 4
Half Baths 1
HOA Fees $1,130
HOA Y/N Mandatory
Year Built 2023
Lot Size 6,969 Sqft
Acres 0.16
Property Description
Location
State TX
County Denton
Community Club House, Community Pool, Fitness Center, Park, Playground, Pool, Sidewalks, Other
Direction GPS Friendly
Rooms
Dining Room 1
Interior
Interior Features Built-in Wine Cooler, Decorative Lighting, Kitchen Island, Open Floorplan, Pantry, Walk-In Closet(s)
Heating Natural Gas
Cooling Electric
Flooring Hardwood
Fireplaces Number 2
Fireplaces Type Electric, Living Room, Master Bedroom
Appliance Dishwasher, Disposal, Electric Oven, Gas Cooktop
Heat Source Natural Gas
Laundry Full Size W/D Area
Exterior
Exterior Feature Covered Patio/Porch
Garage Spaces 3.0
Fence Back Yard, Fenced, Wood
Community Features Club House, Community Pool, Fitness Center, Park, Playground, Pool, Sidewalks, Other
Utilities Available City Sewer, City Water, Electricity Connected
Roof Type Shingle
Total Parking Spaces 3
Garage Yes
Building
Lot Description Landscaped
Story Two
Foundation Slab
Level or Stories Two
Structure Type Siding,Other
Schools
Elementary Schools Johnie Daniel
Middle Schools Pike
High Schools Byron Nelson
School District Northwest Isd
Others
Restrictions Deed
Ownership Could be YOU!
Acceptable Financing Cash, Conventional, FHA
Listing Terms Cash, Conventional, FHA
Special Listing Condition Survey Available

GET MORE INFORMATION
REALTOR® | Lic# 0403190


