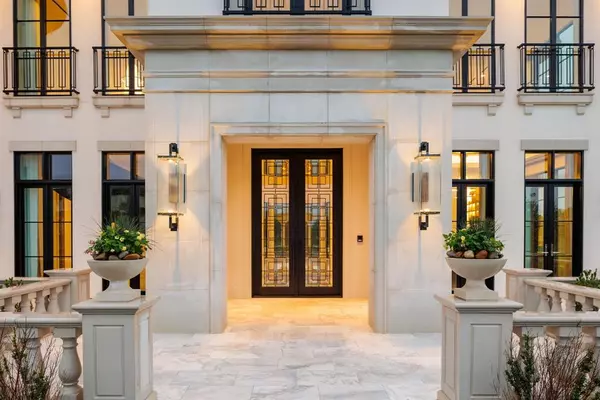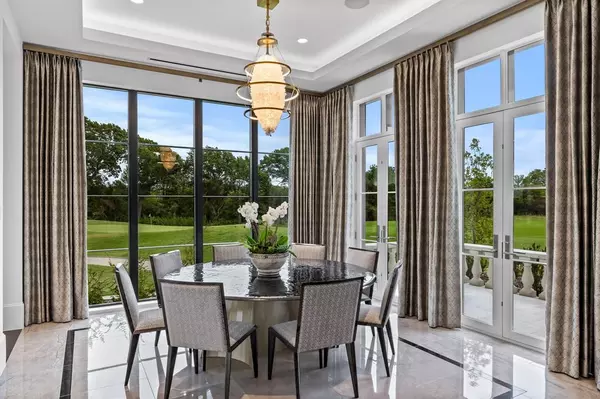
6 Beds
9 Baths
9,579 SqFt
6 Beds
9 Baths
9,579 SqFt
OPEN HOUSE
Sun Dec 22, 1:00pm - 3:00pm
Key Details
Property Type Single Family Home
Sub Type Single Family Residence
Listing Status Active
Purchase Type For Sale
Square Footage 9,579 sqft
Price per Sqft $704
Subdivision Estates Of Twin Creeks Phase Ii Blk E
MLS Listing ID 20685043
Style Contemporary/Modern
Bedrooms 6
Full Baths 7
Half Baths 2
HOA Fees $2,750
HOA Y/N Mandatory
Year Built 2023
Lot Size 0.750 Acres
Acres 0.75
Property Description
Location
State TX
County Collin
Community Curbs, Gated, Golf, Other
Direction Please use GPS, license required at gate.
Rooms
Dining Room 2
Interior
Interior Features Built-in Features, Built-in Wine Cooler, Chandelier, Decorative Lighting, Double Vanity, Elevator, Flat Screen Wiring, High Speed Internet Available, In-Law Suite Floorplan, Kitchen Island, Multiple Staircases, Natural Woodwork, Open Floorplan, Other, Smart Home System, Sound System Wiring, Walk-In Closet(s), Wet Bar, Second Primary Bedroom
Heating ENERGY STAR Qualified Equipment, ENERGY STAR/ACCA RSI Qualified Installation, Fireplace(s), Natural Gas, Zoned
Cooling Central Air, ENERGY STAR Qualified Equipment, Multi Units, Roof Turbine(s), Zoned
Flooring Marble, Stone, Wood
Fireplaces Number 4
Fireplaces Type Bedroom, Electric, Family Room, Living Room, Outside, Raised Hearth, Stone
Appliance Built-in Coffee Maker, Built-in Gas Range, Built-in Refrigerator, Commercial Grade Range, Commercial Grade Vent, Dishwasher, Disposal, Gas Oven, Gas Range, Ice Maker, Microwave, Convection Oven, Double Oven, Plumbed For Gas in Kitchen, Refrigerator, Tankless Water Heater, Vented Exhaust Fan
Heat Source ENERGY STAR Qualified Equipment, ENERGY STAR/ACCA RSI Qualified Installation, Fireplace(s), Natural Gas, Zoned
Laundry Utility Room, Full Size W/D Area
Exterior
Exterior Feature Attached Grill, Balcony, Built-in Barbecue, Courtyard, Covered Courtyard, Lighting, Outdoor Grill, Outdoor Living Center
Garage Spaces 4.0
Fence Fenced, Gate, Wrought Iron
Pool Gunite, Heated, Outdoor Pool, Pool Sweep, Pool/Spa Combo, Water Feature, Waterfall, Other
Community Features Curbs, Gated, Golf, Other
Utilities Available All Weather Road, City Sewer, City Water
Roof Type Concrete,Spanish Tile
Total Parking Spaces 4
Garage Yes
Private Pool 1
Building
Lot Description Cul-De-Sac, Interior Lot, Landscaped, Lrg. Backyard Grass, On Golf Course, Sprinkler System
Story Two
Foundation Pillar/Post/Pier, Slab
Level or Stories Two
Structure Type Stucco
Schools
Elementary Schools Evans
Middle Schools Ereckson
High Schools Allen
School District Allen Isd
Others
Ownership Of Record
Acceptable Financing Cash, Conventional
Listing Terms Cash, Conventional

GET MORE INFORMATION

REALTOR® | Lic# 0403190







