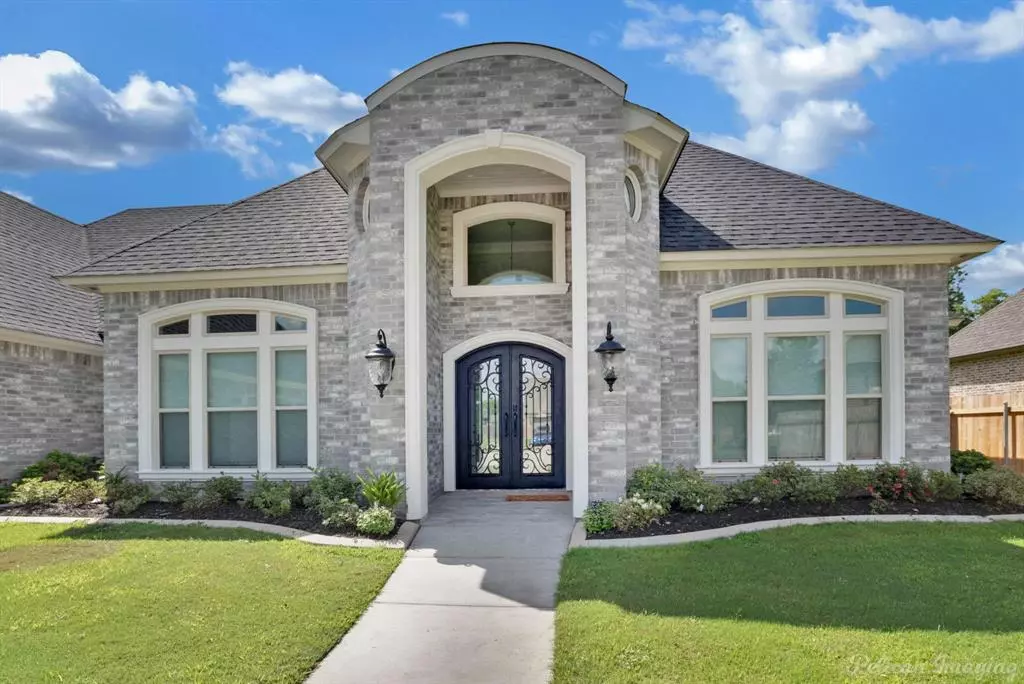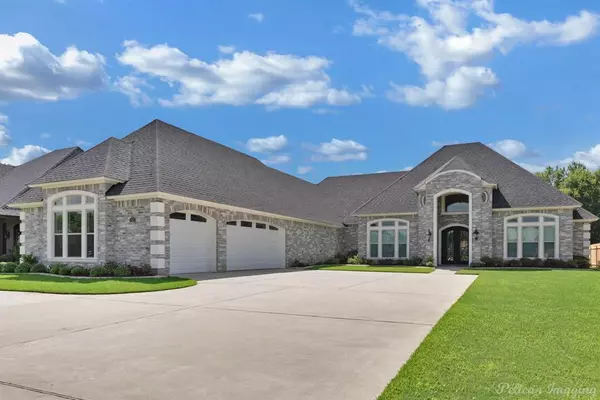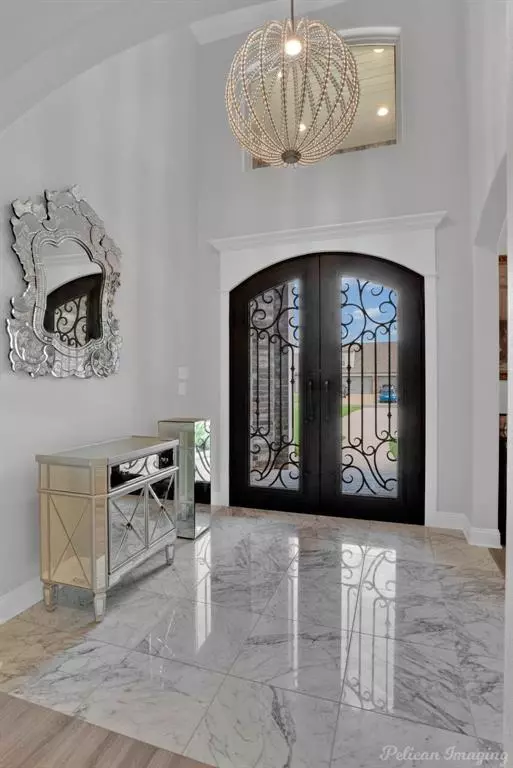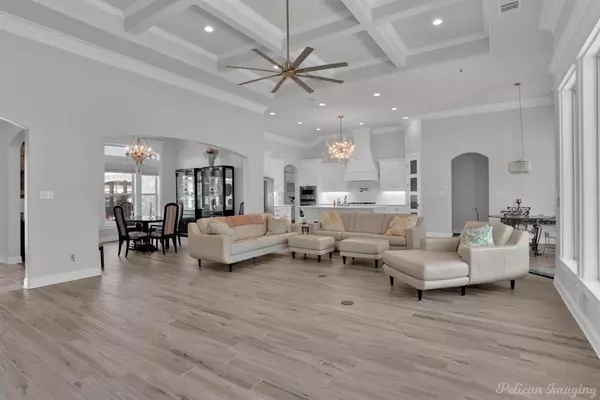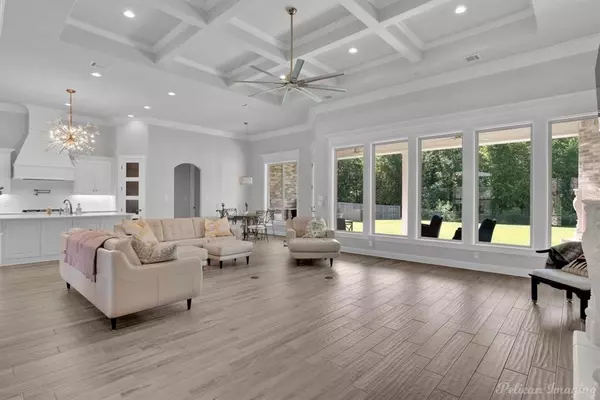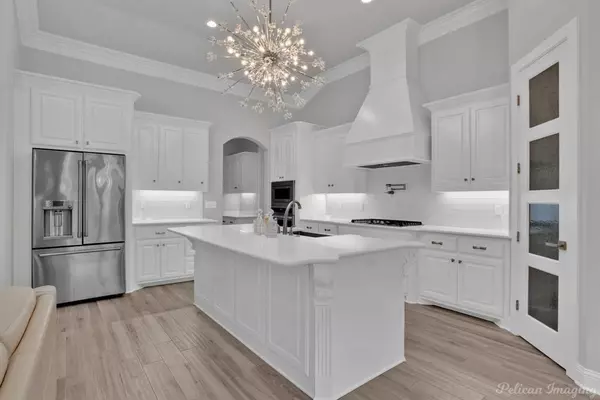4 Beds
3 Baths
3,198 SqFt
4 Beds
3 Baths
3,198 SqFt
Key Details
Property Type Single Family Home
Sub Type Single Family Residence
Listing Status Active
Purchase Type For Sale
Square Footage 3,198 sqft
Price per Sqft $234
Subdivision Tiburon Sub
MLS Listing ID 20687926
Style Mid-Century Modern,Traditional
Bedrooms 4
Full Baths 3
HOA Fees $250/ann
HOA Y/N Mandatory
Year Built 2019
Annual Tax Amount $4,159
Lot Size 0.400 Acres
Acres 0.4
Property Description
This stunning 4-bedroom, 3-bathroom masterpiece in Bossier City boasts an elegant limestone brick exterior and a spacious 3-car garage.
Step inside the beautiful marble tile entry that flows into an open floor plan with wood-look ceramic flooring throughout. The gourmet kitchen has quartz countertops, seamlessly blending with state-of-the-art stainless steel appliances. Each bathroom features sleek glass tile, while the master suite is a private oasis with a luxurious cast iron tub. Outdoors there is a fully-equipped kitchen perfect for entertaining guests. Modern conveniences are well-incorporated, including high-definition TVs that remain with the home.
Location
State LA
County Bossier
Community Sidewalks
Direction See Google Maps
Rooms
Dining Room 2
Interior
Interior Features Built-in Features, Cable TV Available, Chandelier, Decorative Lighting, Double Vanity, Eat-in Kitchen, Flat Screen Wiring, Granite Counters, High Speed Internet Available, Kitchen Island, Open Floorplan, Pantry, Walk-In Closet(s)
Heating Central, Natural Gas, Zoned
Cooling Central Air, Electric, Zoned
Flooring Ceramic Tile, Marble
Fireplaces Number 2
Fireplaces Type Gas Logs, Gas Starter, Living Room, Outside
Appliance Built-in Gas Range, Built-in Refrigerator, Dishwasher, Disposal, Electric Oven, Gas Cooktop, Gas Range, Microwave, Convection Oven
Heat Source Central, Natural Gas, Zoned
Laundry Utility Room, Full Size W/D Area
Exterior
Exterior Feature Attached Grill, Barbecue, Built-in Barbecue, Covered Patio/Porch, Lighting, Outdoor Kitchen, Private Yard
Garage Spaces 3.0
Fence Back Yard, Privacy, Wood
Community Features Sidewalks
Utilities Available City Sewer, City Water, Electricity Connected, Individual Gas Meter, Individual Water Meter, Sidewalk
Roof Type Composition
Total Parking Spaces 3
Garage Yes
Building
Story One
Foundation Slab
Level or Stories One
Structure Type Brick
Schools
Elementary Schools Bossier Isd Schools
Middle Schools Bossier Isd Schools
High Schools Bossier Isd Schools
School District Bossier Psb
Others
Ownership Owner

GET MORE INFORMATION
REALTOR® | Lic# 0403190


