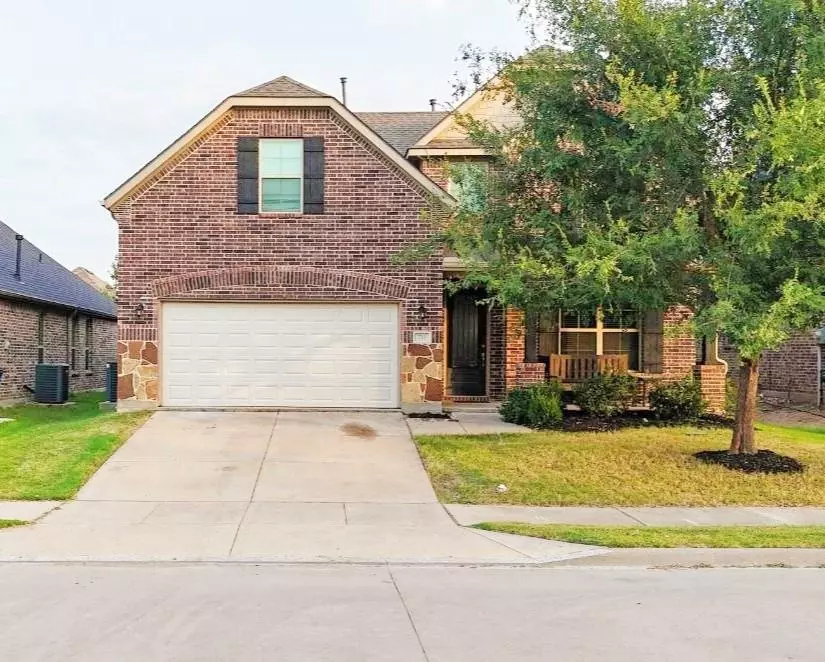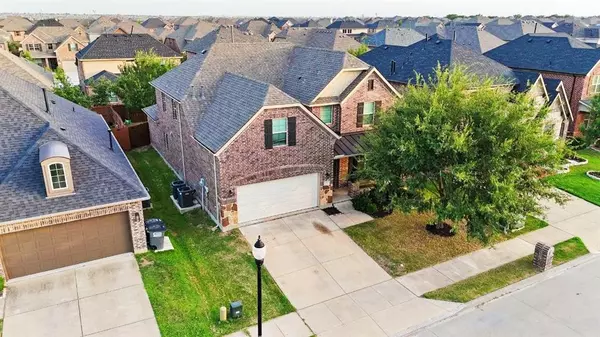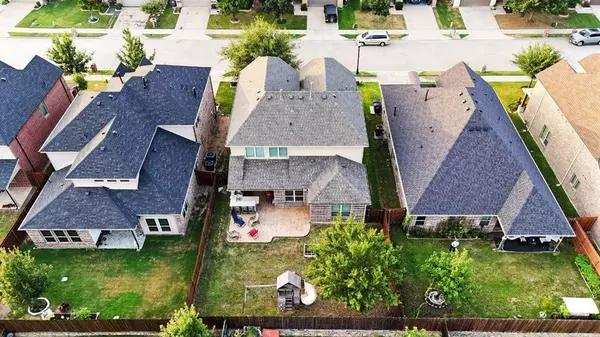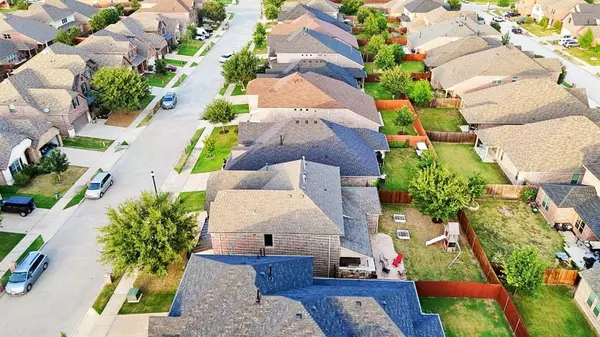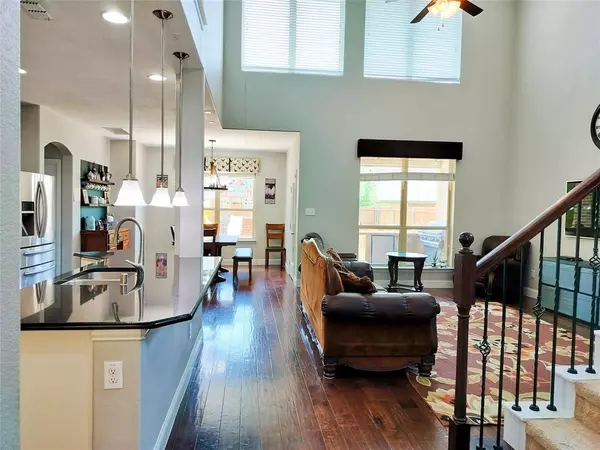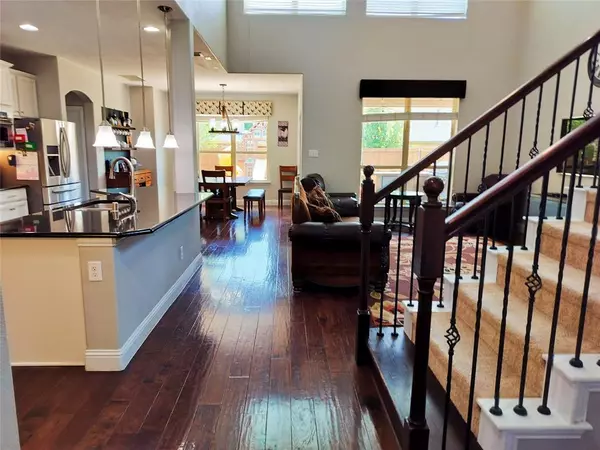4 Beds
4 Baths
2,731 SqFt
4 Beds
4 Baths
2,731 SqFt
Key Details
Property Type Single Family Home
Sub Type Single Family Residence
Listing Status Active
Purchase Type For Sale
Square Footage 2,731 sqft
Price per Sqft $219
Subdivision Frisco Hills Ph 3B
MLS Listing ID 20694092
Bedrooms 4
Full Baths 3
Half Baths 1
HOA Fees $450/ann
HOA Y/N Mandatory
Year Built 2015
Annual Tax Amount $10,906
Lot Size 5,967 Sqft
Acres 0.137
Property Description
Location
State TX
County Denton
Community Community Pool, Playground
Direction From the Dallas North Tollway, go west on 380, south on FM423 and right on Rockhill Parkway and left on Encino Dr. Turn left on Calliopsis Street and the home will be on your left.
Rooms
Dining Room 1
Interior
Interior Features Built-in Features, Cable TV Available, Double Vanity, Flat Screen Wiring, Granite Counters, High Speed Internet Available, Kitchen Island, Natural Woodwork, Open Floorplan, Pantry, Vaulted Ceiling(s), Walk-In Closet(s)
Heating Central
Cooling Ceiling Fan(s), Central Air, ENERGY STAR Qualified Equipment
Flooring Carpet, Ceramic Tile, Hardwood, Tile, Travertine Stone
Fireplaces Number 1
Fireplaces Type Gas, Living Room, Stone
Appliance Dishwasher, Disposal, Dryer, Gas Cooktop, Microwave
Heat Source Central
Laundry Electric Dryer Hookup, Utility Room, Stacked W/D Area
Exterior
Exterior Feature Attached Grill, Covered Patio/Porch, Gas Grill, Outdoor Grill, Outdoor Kitchen, Playground, Private Yard
Garage Spaces 2.0
Fence Wood
Community Features Community Pool, Playground
Utilities Available City Sewer, City Water
Roof Type Composition
Total Parking Spaces 2
Garage Yes
Building
Lot Description Interior Lot, Landscaped
Story Two
Foundation Slab
Level or Stories Two
Schools
Elementary Schools Miller
Middle Schools Wilkinson
High Schools Panther Creek
School District Frisco Isd
Others
Restrictions Deed
Ownership See Tax Records
Acceptable Financing Cash, Conventional, FHA, VA Loan
Listing Terms Cash, Conventional, FHA, VA Loan

GET MORE INFORMATION
REALTOR® | Lic# 0403190


