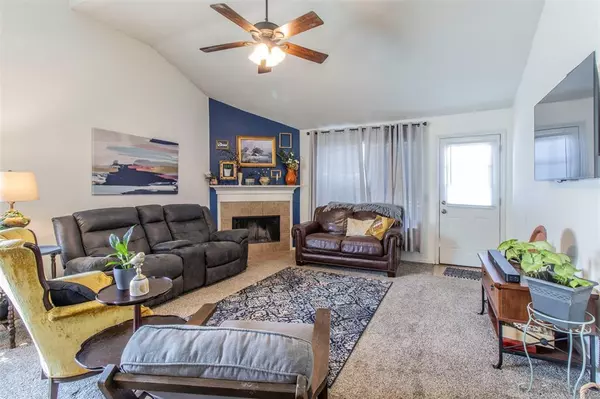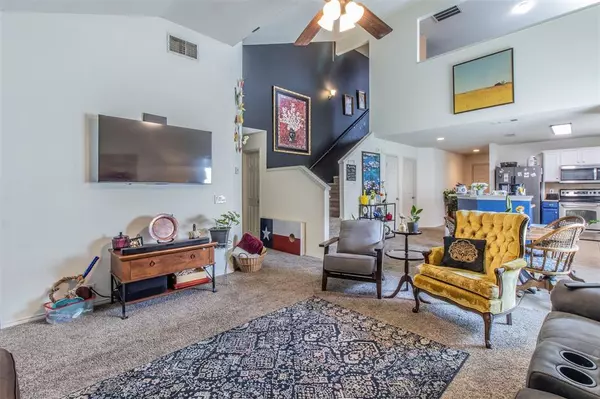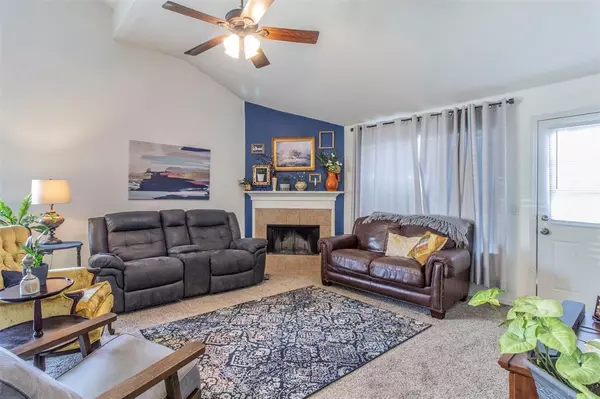
4 Beds
3 Baths
2,439 SqFt
4 Beds
3 Baths
2,439 SqFt
Key Details
Property Type Single Family Home
Sub Type Single Family Residence
Listing Status Active
Purchase Type For Sale
Square Footage 2,439 sqft
Price per Sqft $144
Subdivision Buffalo Ridge Add
MLS Listing ID 20695963
Style Traditional
Bedrooms 4
Full Baths 2
Half Baths 1
HOA Fees $310/ann
HOA Y/N Mandatory
Year Built 2006
Annual Tax Amount $6,149
Lot Size 7,535 Sqft
Acres 0.173
Property Description
Step outside to discover a well maintained yard, ideal for summer barbecues or quiet evenings under the stars. Located in a vibrant community, this home is just moments away from top-rated schools, charming shops, and lush parks, making it perfect for families and outdoor enthusiasts alike.
Don’t miss the opportunity to make this inviting home your own—where convenience meets comfort in a welcoming neighborhood!
Location
State TX
County Ellis
Direction From US Hwy 287, take exit toward Farley-Broadhead. Turn left on Broadhead, turn right on Bison Meadow. House will be on the right.
Rooms
Dining Room 1
Interior
Interior Features Decorative Lighting, Eat-in Kitchen, Flat Screen Wiring, Kitchen Island, Pantry, Vaulted Ceiling(s), Walk-In Closet(s)
Heating Central, Solar
Cooling Ceiling Fan(s), Central Air
Flooring Carpet, Tile
Fireplaces Number 1
Fireplaces Type Living Room
Appliance Dishwasher, Disposal, Electric Range, Microwave
Heat Source Central, Solar
Laundry Electric Dryer Hookup, Utility Room, Full Size W/D Area, Washer Hookup
Exterior
Exterior Feature Rain Gutters
Garage Spaces 2.0
Fence Wood
Utilities Available City Sewer, City Water, Curbs, Sidewalk
Roof Type Shingle
Total Parking Spaces 2
Garage Yes
Building
Lot Description Sprinkler System, Subdivision
Story Two
Foundation Slab
Level or Stories Two
Structure Type Brick,Siding
Schools
Elementary Schools Margaret Felty
High Schools Waxahachie
School District Waxahachie Isd
Others
Ownership Mitchell
Acceptable Financing Cash, Conventional, FHA, VA Loan
Listing Terms Cash, Conventional, FHA, VA Loan

GET MORE INFORMATION

REALTOR® | Lic# 0403190







