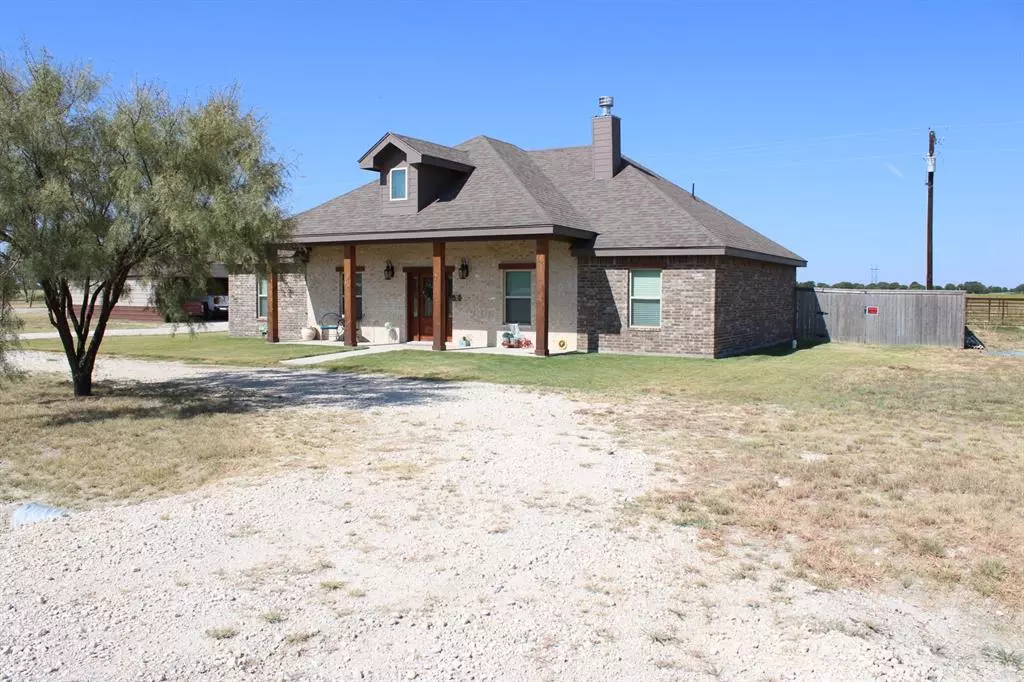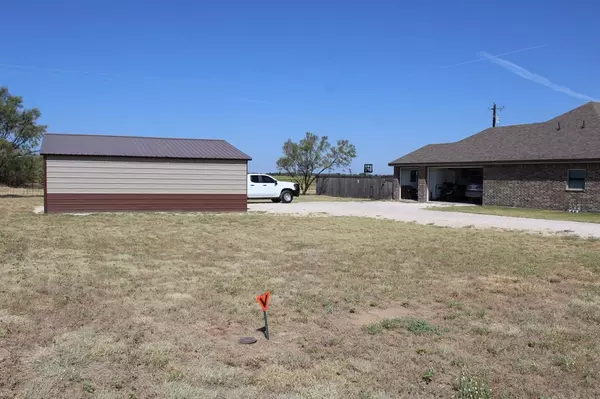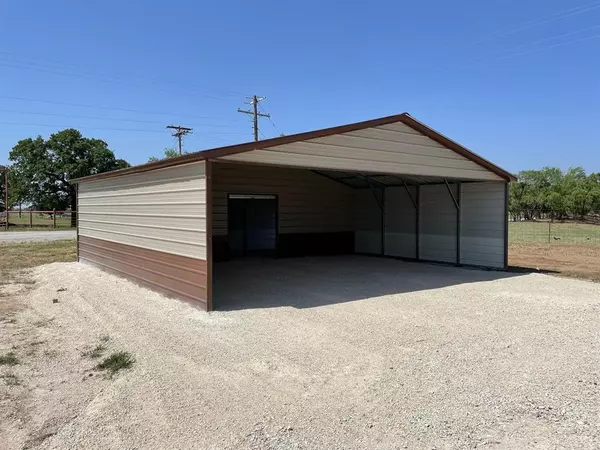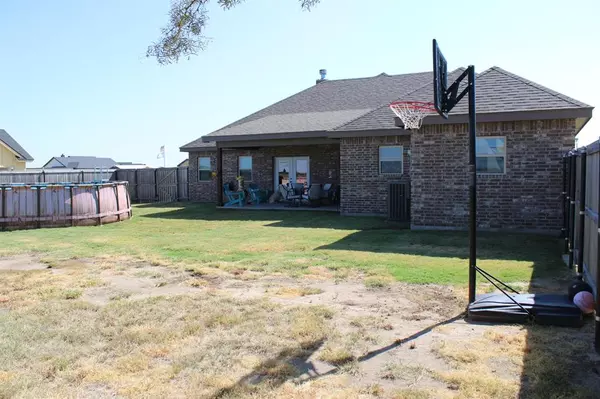3 Beds
2 Baths
1,651 SqFt
3 Beds
2 Baths
1,651 SqFt
Key Details
Property Type Single Family Home
Sub Type Single Family Residence
Listing Status Active Contingent
Purchase Type For Sale
Square Footage 1,651 sqft
Price per Sqft $193
Subdivision Hawleywood Sauare
MLS Listing ID 20702312
Bedrooms 3
Full Baths 2
HOA Y/N None
Year Built 2022
Annual Tax Amount $3,939
Lot Size 0.601 Acres
Acres 0.601
Property Description
Lots of extras with this one. There is a 2 car garage with an additional golf cart garage and a 30 by 30 carport with built in shop. The above ground pool can either stay or go. The kitchen has granite counter tops, 2 sinks, dishwasher, built in cabinets, can lights, and luxury vinyl planks. The open concept leads to the family room with a wood burning fireplace and vaulted ceilings. His and her sinks in the master bath with a walk in closet, separate shower from the tub. The backyard has a privacy fence.
Location
State TX
County Jones
Community Golf
Direction From Hawley go east on FM 1226 for 6.7 miles. Turn east (right) on CR 352. First house on the left. Look for sign. GPS works as well.
Rooms
Dining Room 1
Interior
Interior Features Eat-in Kitchen, Flat Screen Wiring, Granite Counters, High Speed Internet Available, Kitchen Island, Open Floorplan, Pantry, Vaulted Ceiling(s), Walk-In Closet(s)
Heating Electric
Cooling Electric
Flooring Luxury Vinyl Plank
Fireplaces Number 1
Fireplaces Type Brick, Family Room, Wood Burning
Appliance Dishwasher, Disposal, Electric Range, Electric Water Heater
Heat Source Electric
Laundry Electric Dryer Hookup, Utility Room, Full Size W/D Area, Washer Hookup
Exterior
Exterior Feature Covered Patio/Porch
Garage Spaces 2.0
Carport Spaces 3
Fence Privacy
Pool Above Ground
Community Features Golf
Utilities Available City Water, Co-op Electric, Community Mailbox, Electricity Connected, Gravel/Rock, Overhead Utilities, Private Road, Septic, Sewer Not Available
Roof Type Shingle
Total Parking Spaces 5
Garage Yes
Private Pool 1
Building
Lot Description Corner Lot
Story One
Foundation Slab
Level or Stories One
Structure Type Brick
Schools
Elementary Schools Hawley
Middle Schools Hawley
High Schools Hawley
School District Hawley Isd
Others
Restrictions Deed
Ownership Hull
Acceptable Financing Cash, Conventional, FHA, VA Loan
Listing Terms Cash, Conventional, FHA, VA Loan
Special Listing Condition Deed Restrictions

GET MORE INFORMATION
REALTOR® | Lic# 0403190







