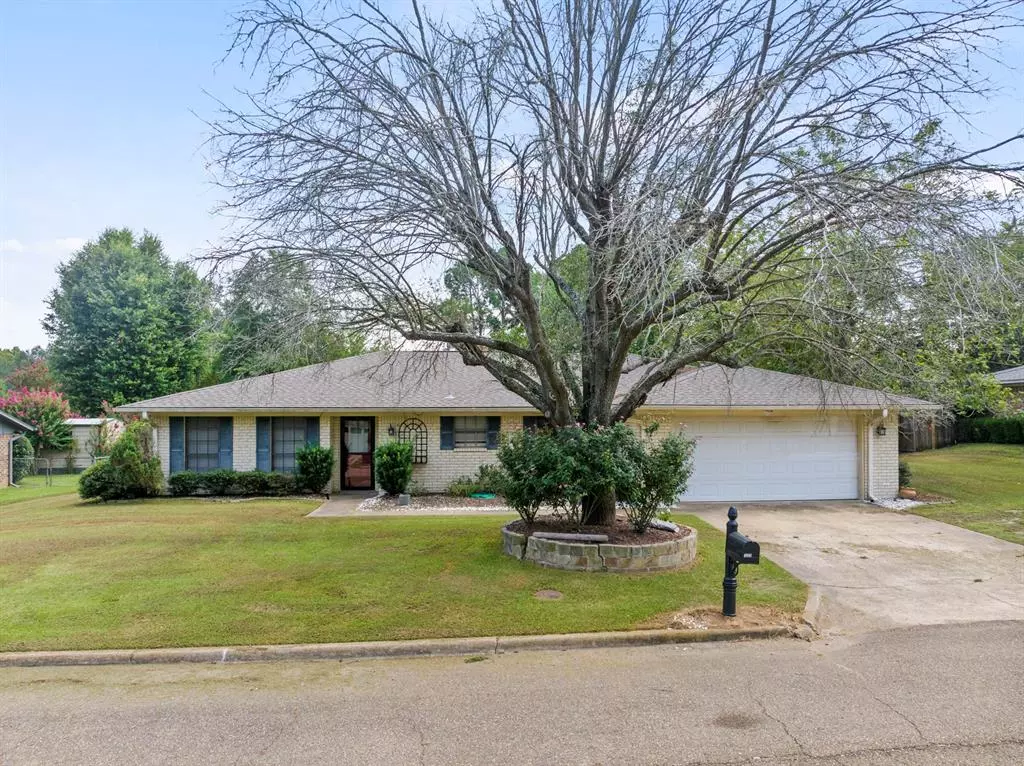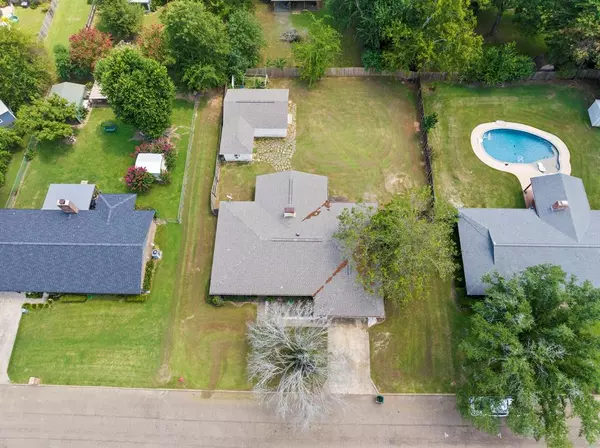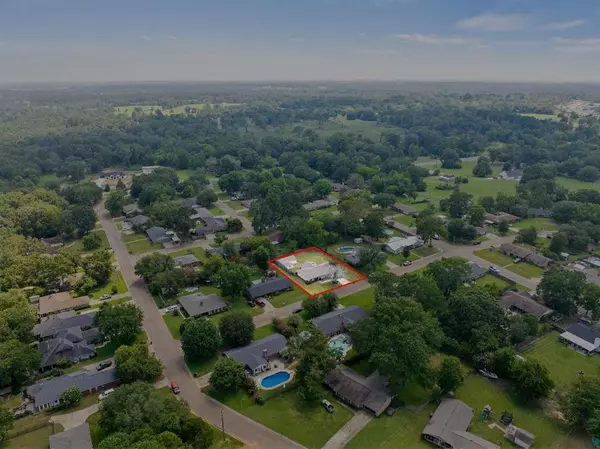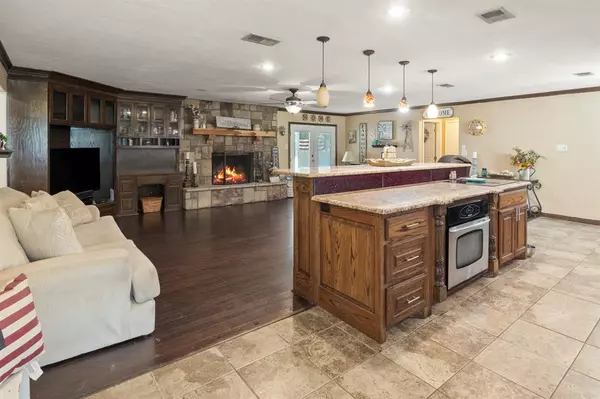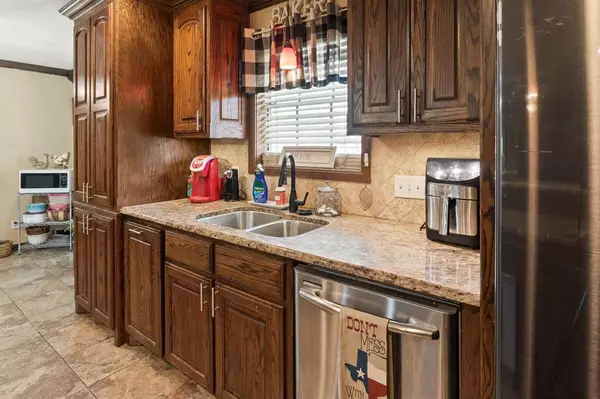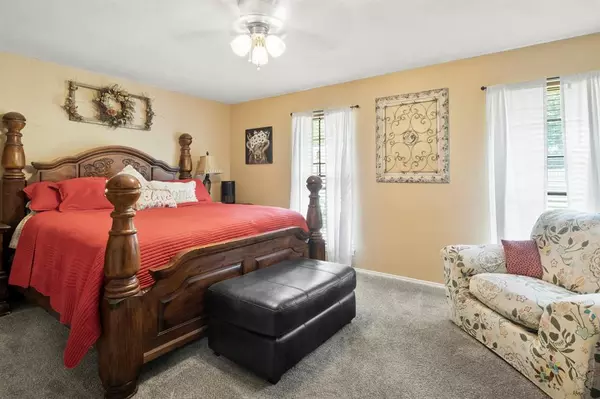
3 Beds
2 Baths
1,821 SqFt
3 Beds
2 Baths
1,821 SqFt
Key Details
Property Type Single Family Home
Sub Type Single Family Residence
Listing Status Pending
Purchase Type For Sale
Square Footage 1,821 sqft
Price per Sqft $145
Subdivision Kentwood
MLS Listing ID 20707303
Style Traditional
Bedrooms 3
Full Baths 2
HOA Y/N None
Year Built 1978
Lot Size 0.321 Acres
Acres 0.321
Property Description
Location
State TX
County Camp
Direction Take HWY 11 towards Daingerfield turn left on Royal Lane and then Right on Country Club SIY
Rooms
Dining Room 1
Interior
Interior Features Eat-in Kitchen, Granite Counters, Kitchen Island, Open Floorplan
Heating Central, Electric
Cooling Ceiling Fan(s), Central Air, Electric
Flooring Carpet, Other, Tile
Fireplaces Number 1
Fireplaces Type Living Room
Appliance Dishwasher, Electric Cooktop
Heat Source Central, Electric
Laundry Full Size W/D Area
Exterior
Garage Spaces 2.0
Fence Wood
Utilities Available All Weather Road, City Sewer, City Water
Roof Type Composition
Total Parking Spaces 2
Garage Yes
Building
Lot Description Subdivision
Story One
Foundation Slab
Level or Stories One
Structure Type Brick
Schools
Elementary Schools Pittsburg
Middle Schools Pittsburg
High Schools Pittsburg
School District Pittsburg Isd
Others
Ownership Sawyer
Acceptable Financing Cash, Conventional, FHA, USDA Loan, VA Loan, Other
Listing Terms Cash, Conventional, FHA, USDA Loan, VA Loan, Other

GET MORE INFORMATION

REALTOR® | Lic# 0403190


