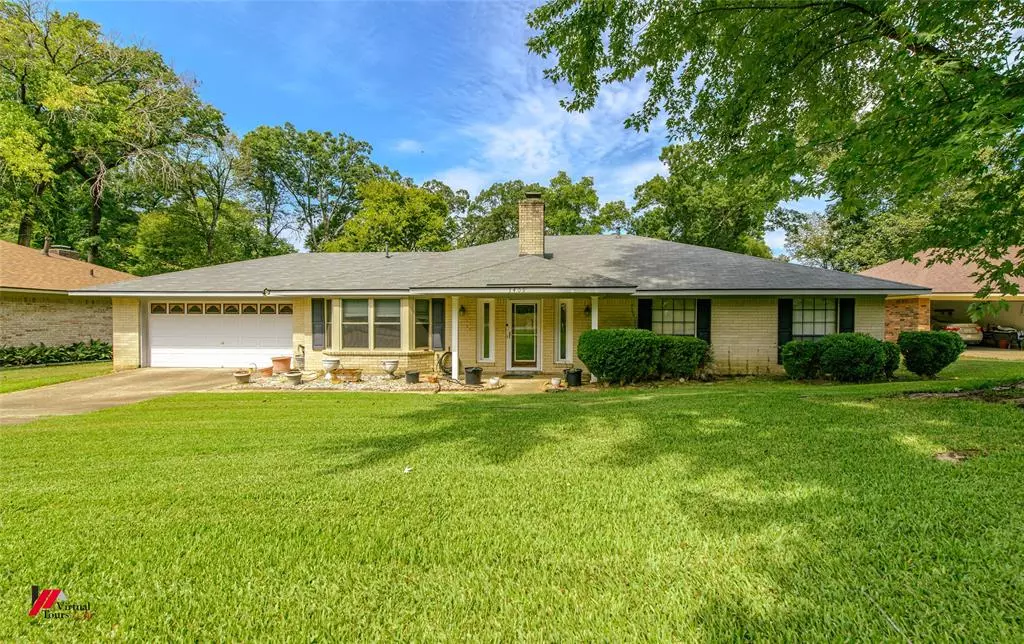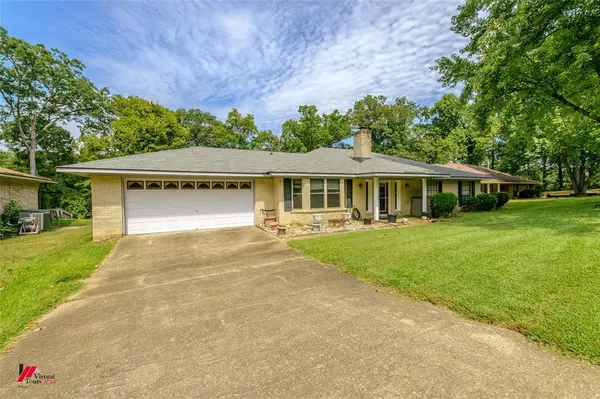
4 Beds
2 Baths
2,205 SqFt
4 Beds
2 Baths
2,205 SqFt
Key Details
Property Type Single Family Home
Sub Type Single Family Residence
Listing Status Active
Purchase Type For Sale
Square Footage 2,205 sqft
Price per Sqft $108
Subdivision Dogwood Park Sub
MLS Listing ID 20717812
Bedrooms 4
Full Baths 2
HOA Y/N None
Year Built 1979
Annual Tax Amount $1,044
Lot Size 0.430 Acres
Acres 0.43
Property Description
This charming 2,200+ sqft home is situated in a peaceful cul-de-sac and offers an expansive, well-manicured backyard with a fantastic patio and a stylish pergola that offers a great elevated view of the backyard which is great for outdoor gatherings. Enjoy a cozy separate sunroom in the backyard as well!
Flexible open floor plan that includes a versatile bonus space ideal for an office, reading area, or even an additional sunroom!
The home features modern updates with an HVAC unit, roof, and windows all installed in 2020, along with a Leaf Filter system and a water filtration system for extra amenities! A working fireplace adds warmth and charm, and there's an office space that can be easily converted into a bedroom. Located in a no-flood zone, this well-maintained home qualifies for 0% down with a rural development loan and includes a two-car garage. Experience comfort and modern living in this delightful home!
Location
State LA
County Bossier
Direction GPS or Apple Maps
Rooms
Dining Room 1
Interior
Interior Features Built-in Features, Cable TV Available, Flat Screen Wiring, High Speed Internet Available, Natural Woodwork, Open Floorplan, Other, Pantry
Heating Central, Electric, Fireplace(s)
Cooling Ceiling Fan(s), Central Air, Zoned, Other
Flooring Hardwood, Tile
Fireplaces Number 1
Fireplaces Type Gas
Appliance Dishwasher, Microwave, Other
Heat Source Central, Electric, Fireplace(s)
Laundry Electric Dryer Hookup, In Garage, Other, On Site
Exterior
Exterior Feature Covered Deck, Covered Patio/Porch, Other
Garage Spaces 2.0
Carport Spaces 2
Utilities Available City Sewer, City Water
Roof Type Shingle
Total Parking Spaces 2
Garage Yes
Building
Story One
Foundation Slab, Other
Level or Stories One
Structure Type Brick,Wood,Other
Schools
School District Bossier Psb
Others
Ownership Owners of Record

GET MORE INFORMATION

REALTOR® | Lic# 0403190







