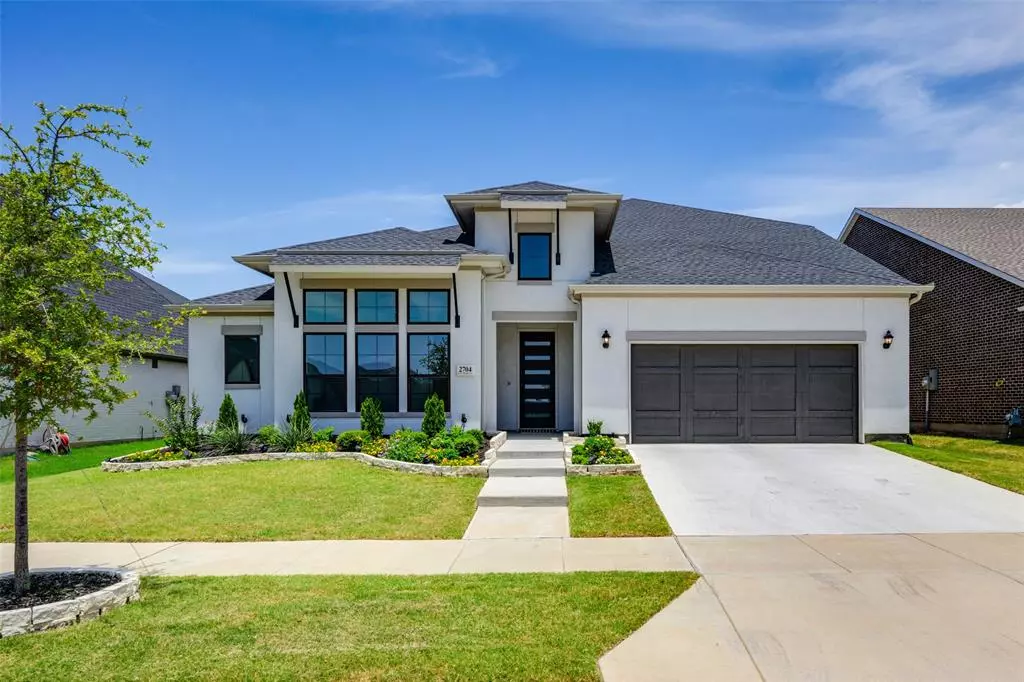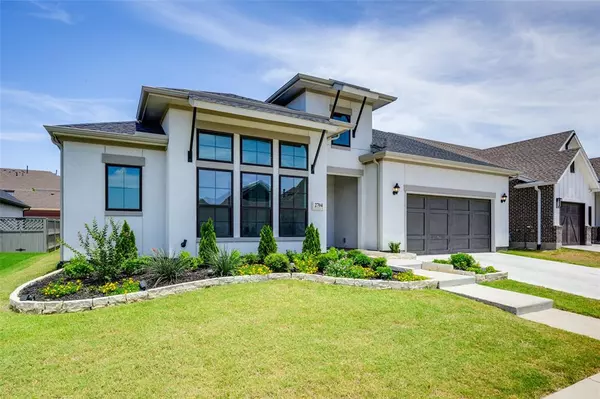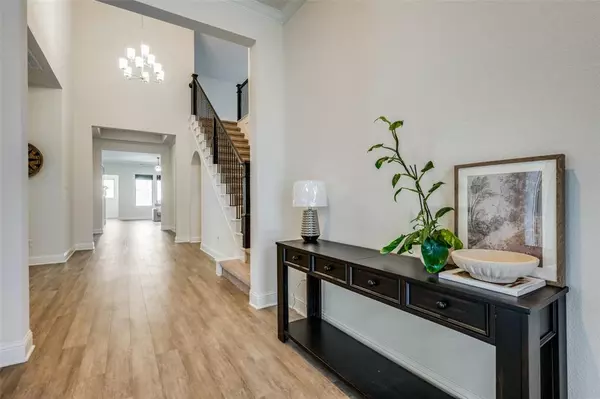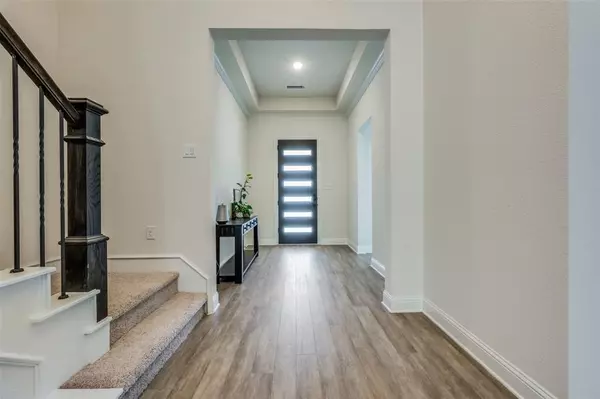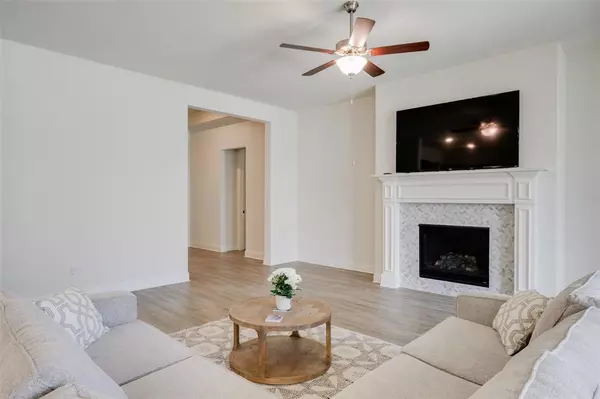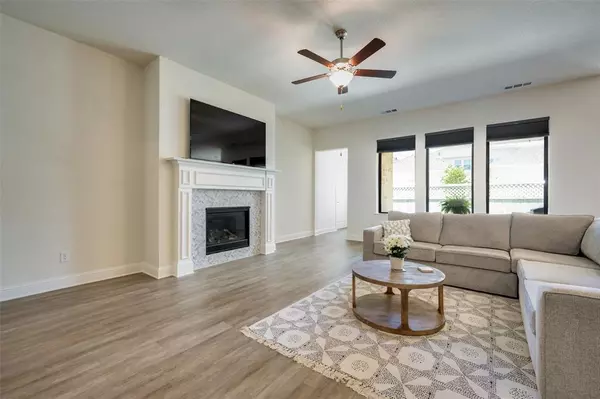5 Beds
4 Baths
3,789 SqFt
5 Beds
4 Baths
3,789 SqFt
Key Details
Property Type Single Family Home
Sub Type Single Family Residence
Listing Status Active
Purchase Type For Sale
Square Footage 3,789 sqft
Price per Sqft $200
Subdivision Pecan Square Ph 2B-1
MLS Listing ID 20721186
Style Traditional
Bedrooms 5
Full Baths 4
HOA Fees $1,140
HOA Y/N Mandatory
Year Built 2022
Annual Tax Amount $15,953
Lot Size 7,100 Sqft
Acres 0.163
Property Description
This transitional style home comes equipped with two dedicated 40 amp outlets in the 3-car garage for all your EV charging needs. Impress house guests with tall ceilings in the foyer, open concept gourmet kitchen layout, tray ceiling in the master bedroom, and extra large secondary bedrooms throughout the home. Head out the back gate and walk to the community's resort-style pool located just one block away. Enjoy all the great amenities that Pecan Square has to offer by making this your home today.
Location
State TX
County Denton
Direction Use GPS
Rooms
Dining Room 1
Interior
Interior Features Built-in Features, Cable TV Available, Double Vanity, Eat-in Kitchen, High Speed Internet Available, Kitchen Island, Open Floorplan, Walk-In Closet(s)
Heating Central, Natural Gas
Cooling Electric
Flooring Laminate, Luxury Vinyl Plank, Tile
Fireplaces Number 1
Fireplaces Type Gas, Living Room
Appliance Dishwasher, Disposal, Electric Oven, Gas Cooktop, Gas Water Heater, Microwave, Tankless Water Heater, Vented Exhaust Fan, Other
Heat Source Central, Natural Gas
Laundry Utility Room
Exterior
Exterior Feature Covered Patio/Porch, Rain Gutters, Lighting, Private Yard
Garage Spaces 3.0
Fence Wood
Utilities Available Cable Available, City Sewer, City Water, Community Mailbox, Concrete, Curbs, Individual Gas Meter, Individual Water Meter, Sidewalk, Underground Utilities
Roof Type Composition
Total Parking Spaces 3
Garage Yes
Building
Story Two
Foundation Slab
Level or Stories Two
Structure Type Brick,Stucco,Wood
Schools
Elementary Schools Lance Thompson
Middle Schools Pike
High Schools Northwest
School District Northwest Isd
Others
Ownership On record

GET MORE INFORMATION
REALTOR® | Lic# 0403190


