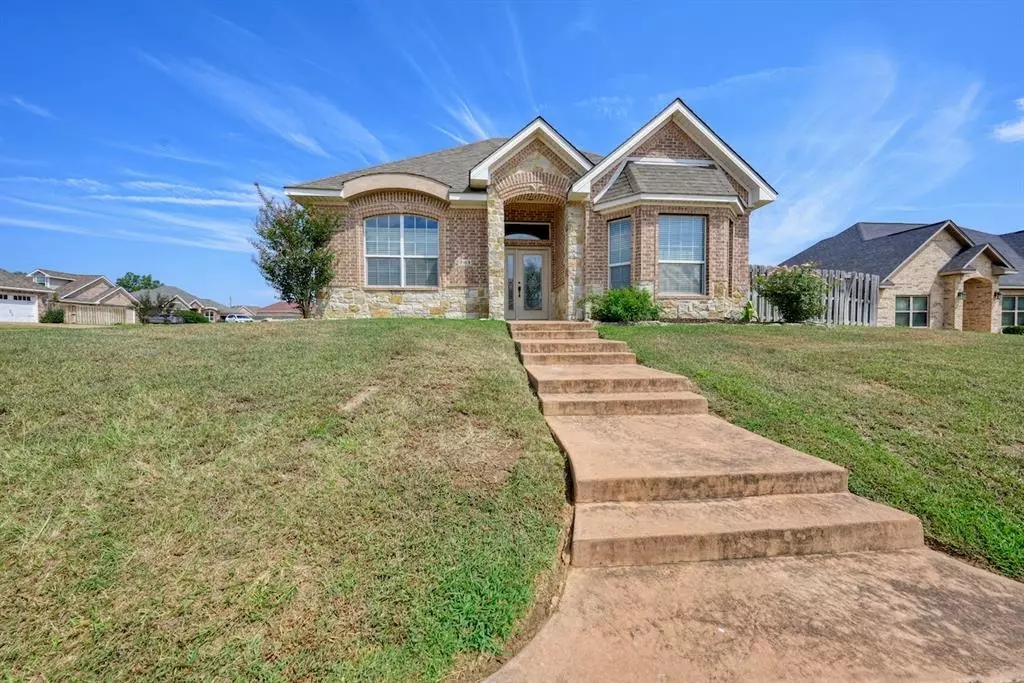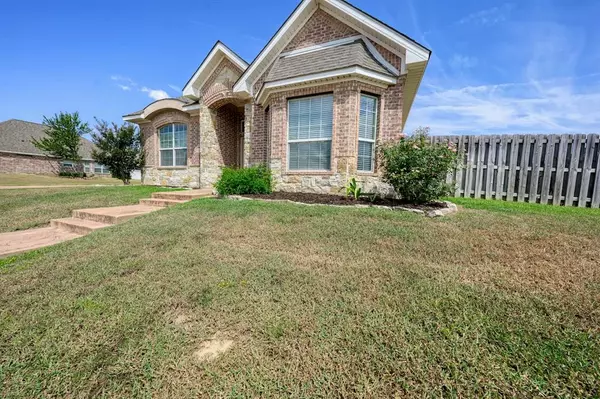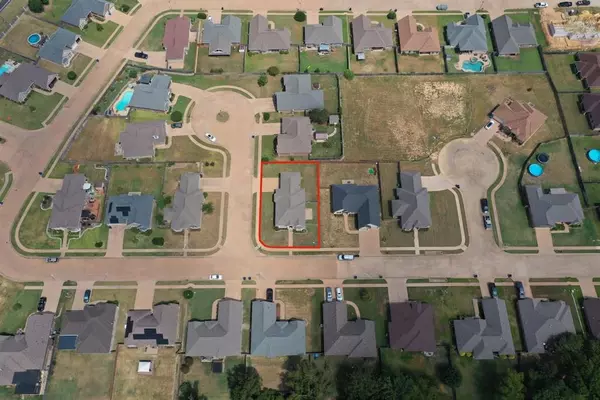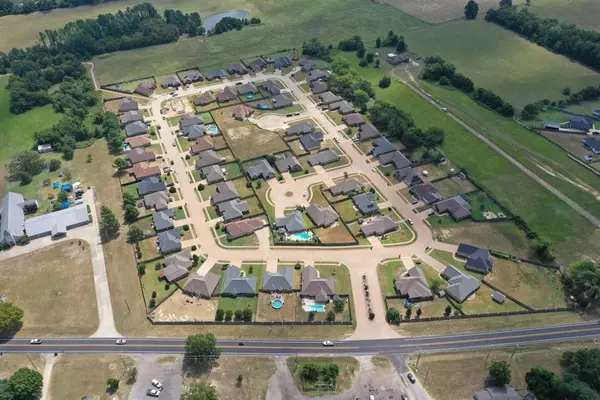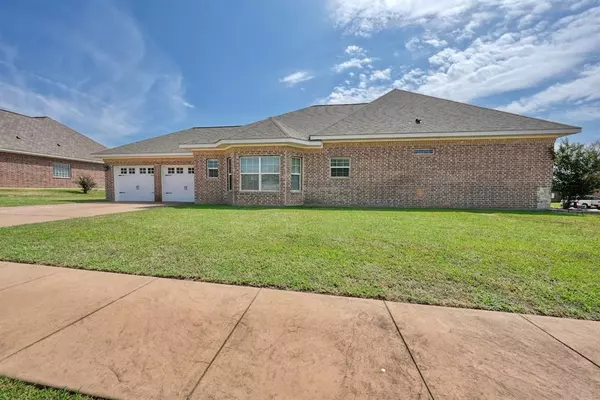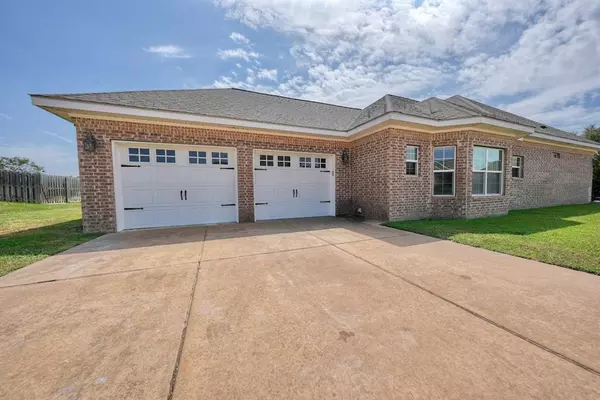
3 Beds
2 Baths
1,793 SqFt
3 Beds
2 Baths
1,793 SqFt
Key Details
Property Type Single Family Home
Sub Type Single Family Residence
Listing Status Active
Purchase Type For Sale
Square Footage 1,793 sqft
Price per Sqft $189
Subdivision Ruby Trails
MLS Listing ID 20724295
Bedrooms 3
Full Baths 2
HOA Y/N None
Year Built 2010
Lot Size 9,147 Sqft
Acres 0.21
Lot Dimensions 76.1x110.3x72.3 x116.9
Property Description
This better-than-new construction offers modern living with timeless style in the desirable Ruby Trails subdivision. With 3 bedrooms, 2 bathrooms, and 1,793 sq ft of well-designed space, it’s perfect for both entertaining and daily comfort.
The open-concept layout features beautiful finishes and natural light, while the kitchen boasts stunning concrete countertops, ample cabinetry, and a large pantry. The master suite is a true retreat with a walk-in closet, a spa-like bathroom, a soaking tub, and an elegant tile shower.
Designed for energy efficiency, the home includes foam insulation, 366 low-e windows, a 16 SEER HVAC system, and a tankless water heater. The lifetime roof and low-maintenance soffits and fascia ensure durability.
The private backyard provides a serene setting, and the neighborhood offers sidewalks and a path to Pool Park. Schedule your viewing today and make this home yours!
Location
State TX
County Smith
Direction US-69 N Main St: Head north on US-69 N towards Centennial Blvd. Turn left onto FM-16 for 0.8 miles. FM-16: Continue west on FM-16 for approximately 2 miles. Ruby Trails Drive: Turn left onto Ruby Trails Drive. Linus Lane: After 0.2 miles, turn right onto Linus Lane. The house will be on your left
Rooms
Dining Room 1
Interior
Interior Features Cable TV Available, Vaulted Ceiling(s)
Heating Central, Gas Jets
Cooling Central Air, Electric
Flooring Carpet, Ceramic Tile
Fireplaces Number 1
Fireplaces Type Gas
Appliance Dishwasher, Disposal, Electric Oven, Microwave
Heat Source Central, Gas Jets
Exterior
Exterior Feature Covered Patio/Porch
Garage Spaces 2.0
Fence Wood
Utilities Available All Weather Road
Roof Type Composition
Total Parking Spaces 2
Garage Yes
Building
Lot Description Subdivision
Story One
Foundation Slab
Level or Stories One
Structure Type Brick,Rock/Stone
Schools
Elementary Schools Penny
High Schools Lindale
School District Lindale Isd
Others
Ownership See offer Details
Acceptable Financing Cash, Conventional, FHA, USDA Loan, VA Loan
Listing Terms Cash, Conventional, FHA, USDA Loan, VA Loan

GET MORE INFORMATION

REALTOR® | Lic# 0403190


