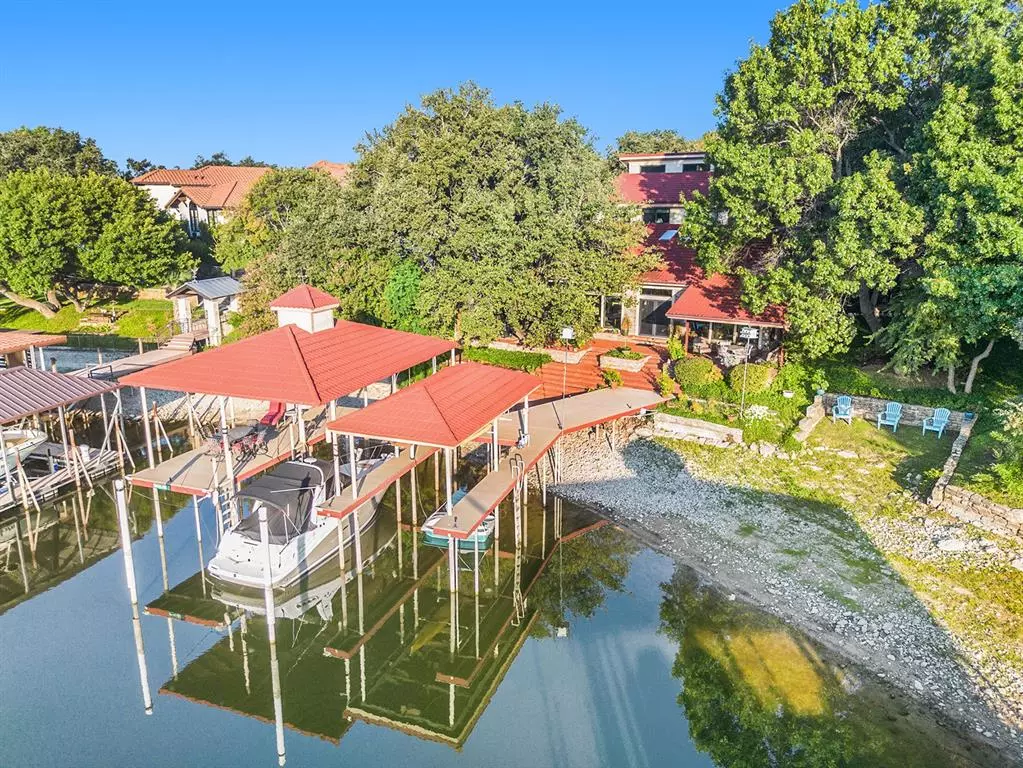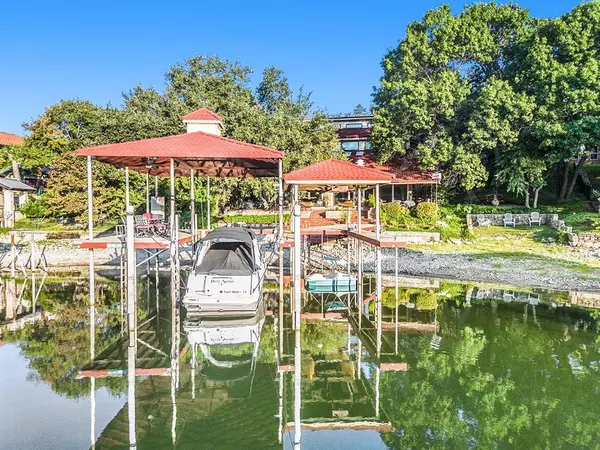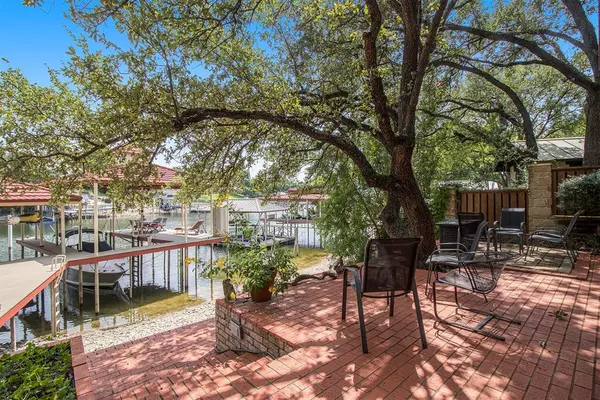
4 Beds
4 Baths
4,510 SqFt
4 Beds
4 Baths
4,510 SqFt
Key Details
Property Type Single Family Home
Sub Type Single Family Residence
Listing Status Active
Purchase Type For Sale
Square Footage 4,510 sqft
Price per Sqft $388
Subdivision Lake Country Estates Addition
MLS Listing ID 20720590
Style Mediterranean,Split Level
Bedrooms 4
Full Baths 3
Half Baths 1
HOA Fees $75/ann
HOA Y/N Voluntary
Year Built 1977
Lot Size 10,672 Sqft
Acres 0.245
Lot Dimensions 90x120x59x87x106
Property Description
Location
State TX
County Tarrant
Direction Boat Club, L on Lake Country,R on Trailridg ,L on Crosswind,R on Random,L on Royal Harbor
Rooms
Dining Room 2
Interior
Interior Features Cable TV Available, Cathedral Ceiling(s), Chandelier, Decorative Lighting, Double Vanity, Elevator, Granite Counters, High Speed Internet Available, Kitchen Island, Loft, Open Floorplan, Vaulted Ceiling(s), Walk-In Closet(s), Wet Bar
Heating Central, Electric, Heat Pump, Zoned
Cooling Ceiling Fan(s), Central Air, Electric, Heat Pump, Zoned
Flooring Ceramic Tile, Hardwood, Terrazzo
Fireplaces Number 2
Fireplaces Type Blower Fan, Brick, Living Room, Master Bedroom, Wood Burning
Equipment Irrigation Equipment
Appliance Built-in Refrigerator, Commercial Grade Vent, Dishwasher, Disposal, Electric Cooktop, Electric Oven, Electric Water Heater, Ice Maker, Microwave, Convection Oven, Vented Exhaust Fan, Warming Drawer
Heat Source Central, Electric, Heat Pump, Zoned
Laundry Electric Dryer Hookup, Utility Room, Full Size W/D Area, Washer Hookup
Exterior
Exterior Feature Barbecue, Boat Slip, Covered Patio/Porch, Fire Pit
Garage Spaces 2.0
Fence Partial
Utilities Available City Sewer, City Water, Electricity Available, Natural Gas Available, Phone Available
Waterfront Description Dock – Covered,Lake Front,Retaining Wall – Concrete
Roof Type Metal,Shingle
Total Parking Spaces 2
Garage Yes
Building
Lot Description Cul-De-Sac, Few Trees, Interior Lot, Irregular Lot, Many Trees, Oak, Subdivision, Water/Lake View, Waterfront
Story Multi/Split
Foundation Slab
Level or Stories Multi/Split
Structure Type Brick,Fiber Cement,Siding
Schools
Elementary Schools Lake Country
Middle Schools Wayside
High Schools Boswell
School District Eagle Mt-Saginaw Isd
Others
Restrictions Deed,Development
Ownership Byron J Ryan
Acceptable Financing Cash, Conventional, VA Loan
Listing Terms Cash, Conventional, VA Loan
Special Listing Condition Deed Restrictions

GET MORE INFORMATION

REALTOR® | Lic# 0403190







