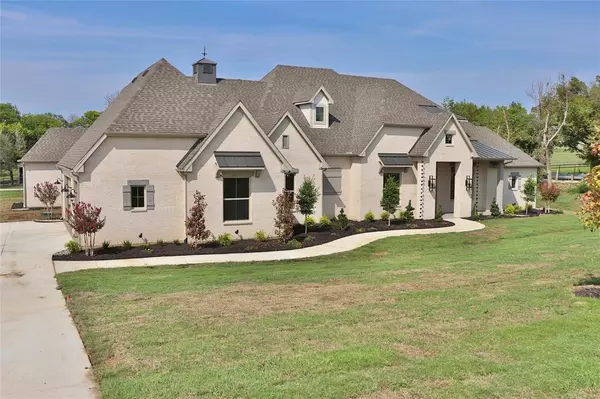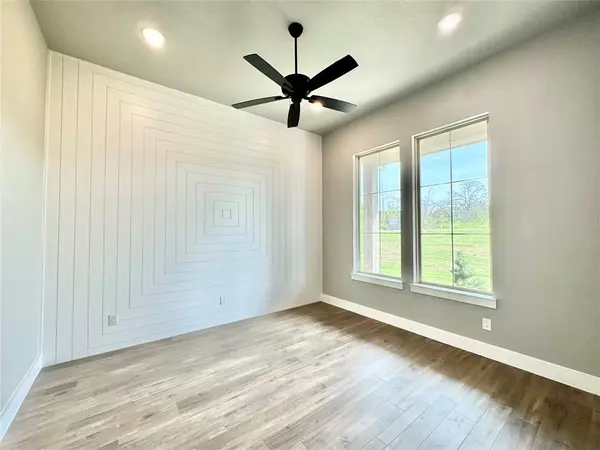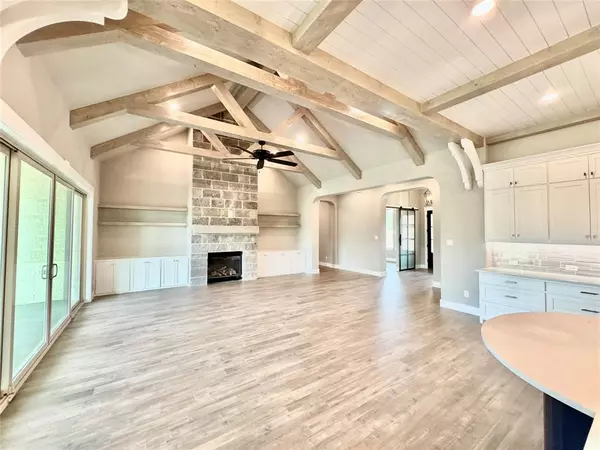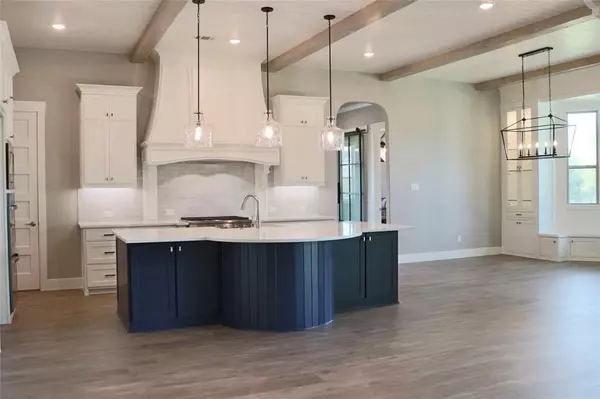
4 Beds
4 Baths
4,258 SqFt
4 Beds
4 Baths
4,258 SqFt
OPEN HOUSE
Sun Dec 22, 12:00pm - 6:00pm
Mon Dec 23, 12:00pm - 6:00pm
Tue Dec 24, 12:00pm - 6:00pm
Thu Dec 26, 12:00pm - 6:00pm
Fri Dec 27, 12:00pm - 6:00pm
Sat Dec 28, 12:00pm - 6:00pm
Sun Dec 29, 12:00pm - 6:00pm
Key Details
Property Type Single Family Home
Sub Type Single Family Residence
Listing Status Active
Purchase Type For Sale
Square Footage 4,258 sqft
Price per Sqft $347
Subdivision Hilltop Estates
MLS Listing ID 20728141
Style Traditional
Bedrooms 4
Full Baths 3
Half Baths 1
HOA Fees $300/ann
HOA Y/N Mandatory
Year Built 2024
Annual Tax Amount $1,150
Lot Size 1.010 Acres
Acres 1.01
Property Description
Location
State TX
County Denton
Direction GPS
Rooms
Dining Room 1
Interior
Interior Features Built-in Features, Decorative Lighting, Kitchen Island, Open Floorplan, Pantry, Sound System Wiring, Vaulted Ceiling(s), Walk-In Closet(s)
Heating Central, Electric
Cooling Central Air, Electric
Fireplaces Number 1
Fireplaces Type Brick, Family Room, Gas Logs
Appliance Built-in Gas Range, Dishwasher, Disposal, Gas Cooktop, Gas Oven, Gas Water Heater, Microwave, Double Oven
Heat Source Central, Electric
Exterior
Exterior Feature Covered Patio/Porch, Outdoor Grill
Garage Spaces 3.0
Utilities Available Aerobic Septic, City Water, Electricity Available, Propane
Total Parking Spaces 3
Garage Yes
Building
Lot Description Corner Lot, Sprinkler System, Subdivision
Story One
Level or Stories One
Structure Type Brick
Schools
Elementary Schools Hilltop
Middle Schools Argyle
High Schools Argyle
School District Argyle Isd
Others
Ownership see tax
Acceptable Financing Cash, Conventional, Owner Will Carry, VA Loan
Listing Terms Cash, Conventional, Owner Will Carry, VA Loan

GET MORE INFORMATION

REALTOR® | Lic# 0403190







