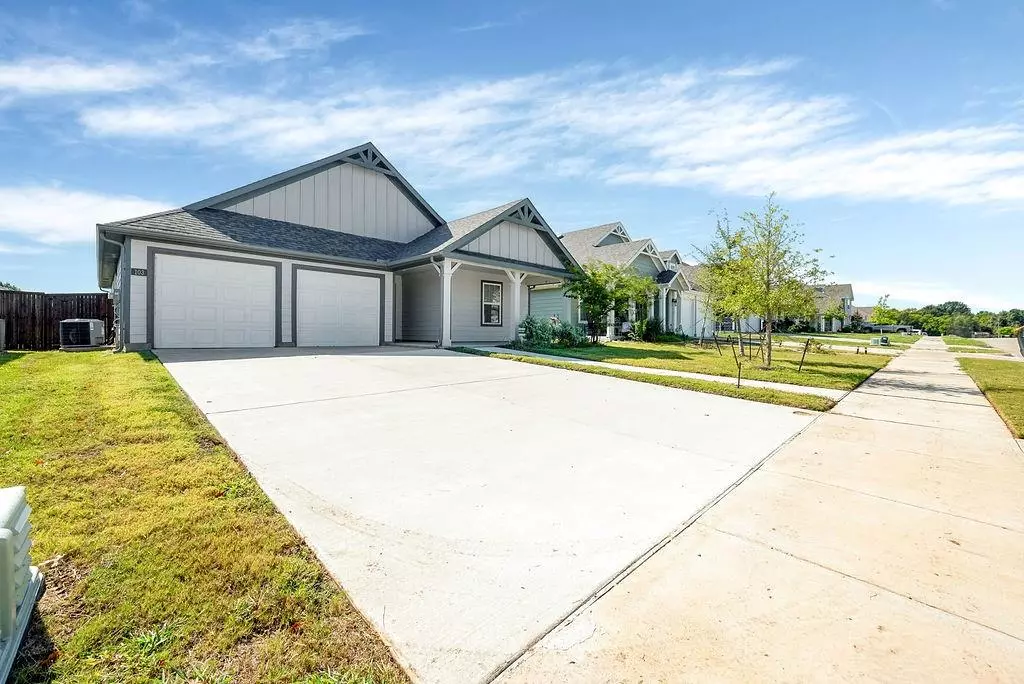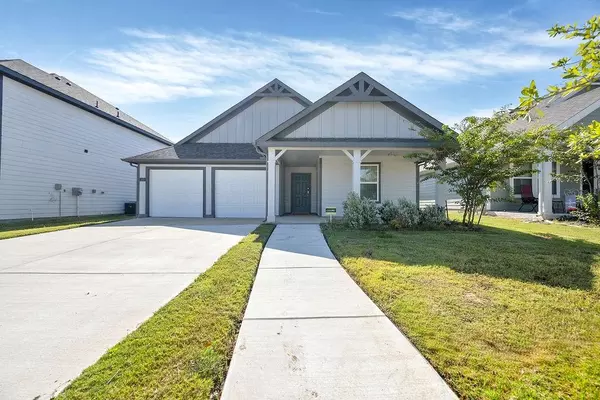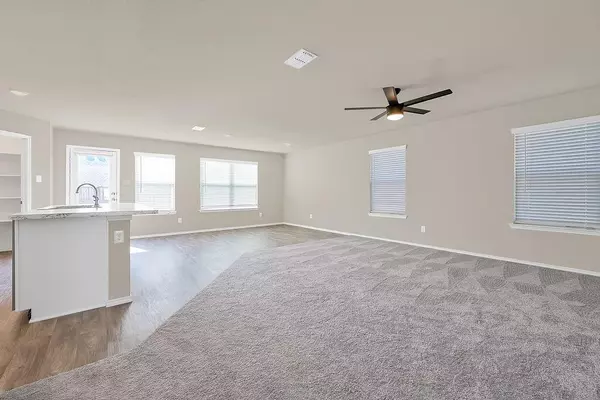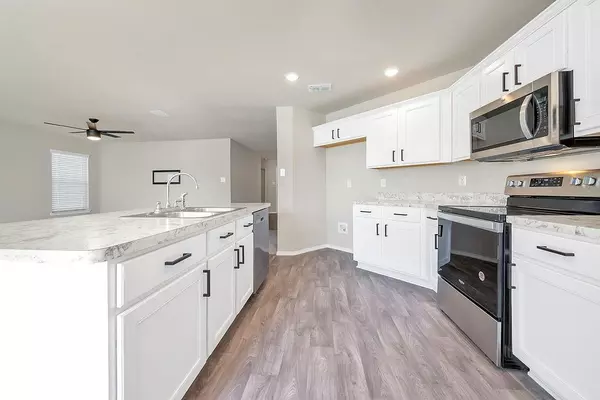
3 Beds
2 Baths
1,459 SqFt
3 Beds
2 Baths
1,459 SqFt
Key Details
Property Type Single Family Home
Sub Type Single Family Residence
Listing Status Active
Purchase Type For Sale
Square Footage 1,459 sqft
Price per Sqft $195
Subdivision Creekside Estates Ph 2
MLS Listing ID 20726264
Bedrooms 3
Full Baths 2
HOA Fees $182
HOA Y/N Mandatory
Year Built 2022
Annual Tax Amount $6,329
Lot Size 5,749 Sqft
Acres 0.132
Property Description
This stunning home offers a perfect blend of style, comfort, and functionality. With 3 bed and 2 bath, this residence is designed to cater to the needs of modern living. As you walk in you'll be greeted by an open hall that leads to an open-concept layout that seamlessly connects the living, dining, and kitchen areas. The kitchen's island provides a central hub for both cooking and entertaining, making it the ideal space for family gatherings. The spacious master bedroom is a retreat in itself, boasting a luxurious en-suite bathroom and a walk-in closet. The additional two bedrooms offer versatility, perfect for accommodating family members, guests, or transforming into a home office or fitness space.
**For qualified buyers if they used preferred lender they will receive a credit for the appraisal and or owners title policy
Location
State TX
County Kaufman
Direction From Highway 80 take turn left on N Virginia Street ( Highway 34) then in 1.3 mile turn left onto Creekside Drive. Turn at the next left at Spring Creek Lane.
Rooms
Dining Room 1
Interior
Interior Features Cable TV Available, Double Vanity, Granite Counters, High Speed Internet Available, Kitchen Island, Open Floorplan, Pantry, Walk-In Closet(s)
Flooring Carpet, Laminate, Vinyl
Appliance Dishwasher, Disposal, Electric Water Heater, Microwave, Refrigerator
Laundry Utility Room, Full Size W/D Area
Exterior
Garage Spaces 2.0
Fence Fenced, Pipe, Wood
Utilities Available City Sewer, City Water, Electricity Connected
Roof Type Asphalt
Total Parking Spaces 2
Garage Yes
Building
Story One
Foundation Slab
Level or Stories One
Structure Type Brick,Concrete,Siding,Wood
Schools
Elementary Schools Burnett
Middle Schools Furlough
High Schools Terrell
School District Terrell Isd
Others
Ownership see agent
Acceptable Financing Cash, Conventional, FHA, VA Loan
Listing Terms Cash, Conventional, FHA, VA Loan

GET MORE INFORMATION

REALTOR® | Lic# 0403190







