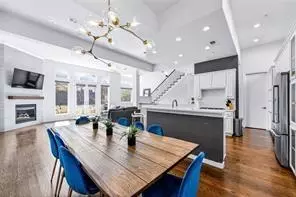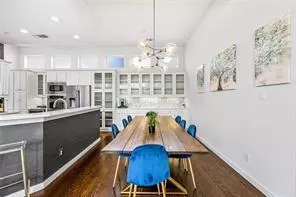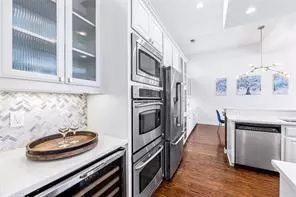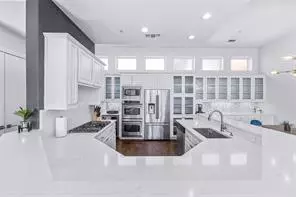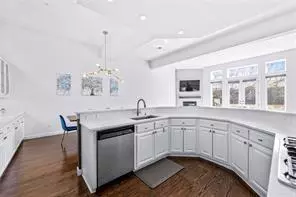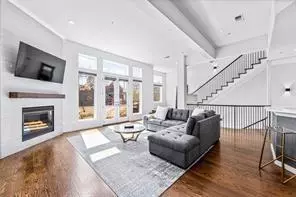3 Beds
4 Baths
2,831 SqFt
3 Beds
4 Baths
2,831 SqFt
Key Details
Property Type Townhouse
Sub Type Townhouse
Listing Status Active
Purchase Type For Rent
Square Footage 2,831 sqft
Subdivision Bowser 02
MLS Listing ID 20727422
Style Contemporary/Modern
Bedrooms 3
Full Baths 3
Half Baths 1
PAD Fee $1
HOA Y/N Mandatory
Year Built 2004
Lot Size 1,742 Sqft
Acres 0.04
Lot Dimensions 32x60
Property Description
Location
State TX
County Dallas
Direction West on Bowser from Oak Lawn. Please park on street.
Rooms
Dining Room 1
Interior
Interior Features Built-in Features, Chandelier, Decorative Lighting, Double Vanity, Eat-in Kitchen, Flat Screen Wiring, High Speed Internet Available, Open Floorplan, Pantry, Smart Home System, Walk-In Closet(s)
Heating Central, Fireplace(s), Natural Gas, Zoned
Cooling Ceiling Fan(s), Central Air, Electric, Zoned
Flooring Carpet, Ceramic Tile, Hardwood
Fireplaces Number 2
Fireplaces Type Decorative, Double Sided, Gas, Gas Starter, See Through Fireplace
Furnishings 1
Appliance Dishwasher, Disposal, Dryer, Electric Oven, Gas Cooktop, Gas Water Heater, Ice Maker, Microwave, Refrigerator, Vented Exhaust Fan
Heat Source Central, Fireplace(s), Natural Gas, Zoned
Exterior
Garage Spaces 2.0
Fence Fenced, Wood, Wrought Iron
Utilities Available City Sewer, City Water, Concrete, Curbs, Individual Gas Meter, Individual Water Meter, Sidewalk
Roof Type Built-Up
Total Parking Spaces 2
Garage Yes
Building
Story Three Or More
Foundation Combination
Level or Stories Three Or More
Structure Type Frame,Stucco
Schools
Elementary Schools Milam
Middle Schools Spence
High Schools North Dallas
School District Dallas Isd
Others
Pets Allowed Yes
Restrictions None
Ownership See Agent
Pets Allowed Yes

GET MORE INFORMATION
REALTOR® | Lic# 0403190


