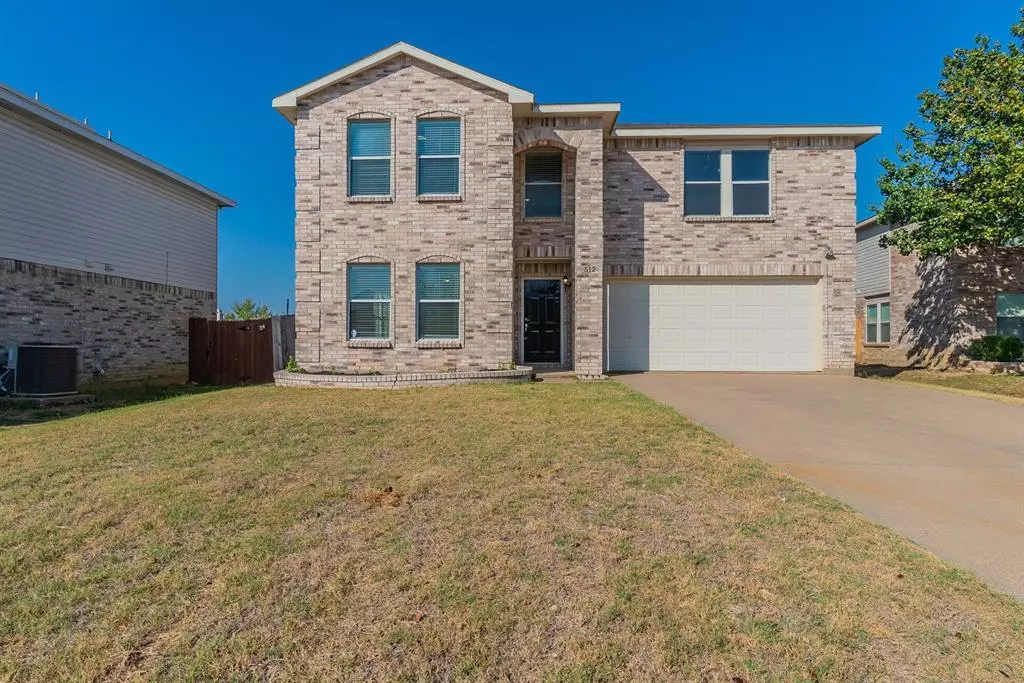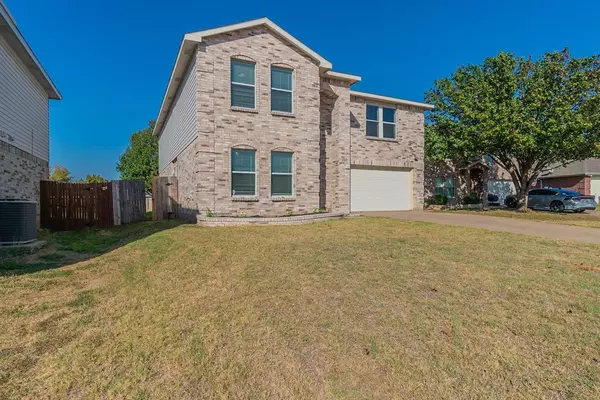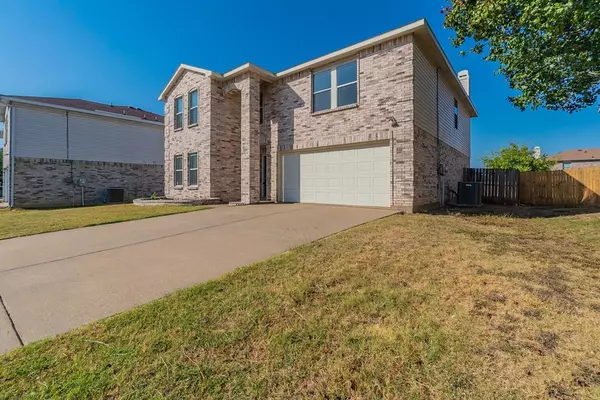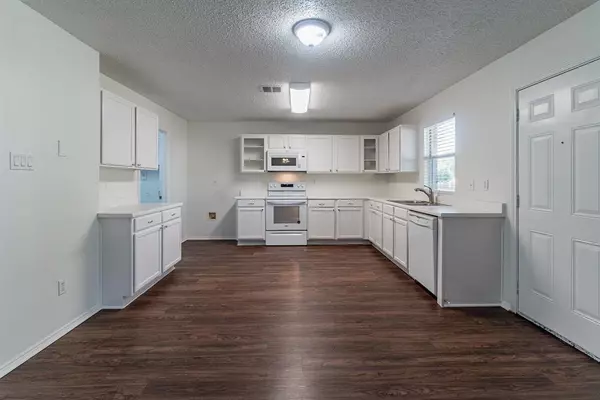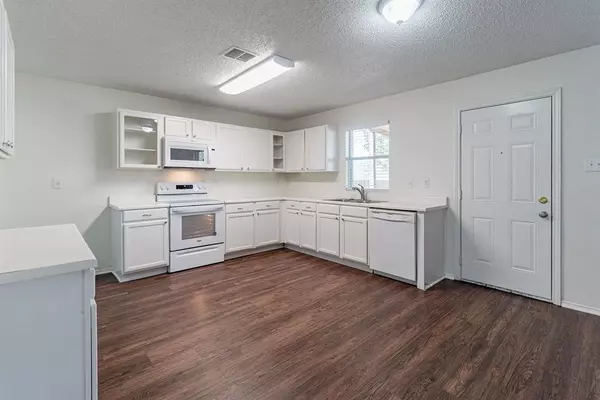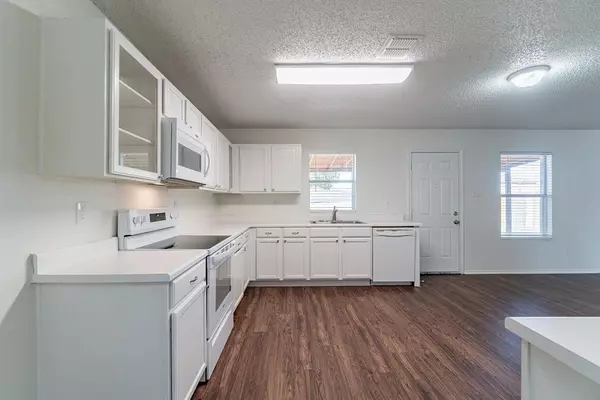4 Beds
3 Baths
2,841 SqFt
4 Beds
3 Baths
2,841 SqFt
Key Details
Property Type Single Family Home
Sub Type Single Family Residence
Listing Status Active
Purchase Type For Sale
Square Footage 2,841 sqft
Price per Sqft $105
Subdivision Coventry Add
MLS Listing ID 20727021
Style Traditional
Bedrooms 4
Full Baths 2
Half Baths 1
HOA Fees $133/qua
HOA Y/N Mandatory
Year Built 2002
Annual Tax Amount $8,701
Lot Size 7,840 Sqft
Acres 0.18
Property Description
Location
State TX
County Tarrant
Direction Head east on FM1187 Business-E Main St toward W Rendon Crowley Rd. Turn left onto W Rendon Crowley Rd. Turn left onto Treeline Dr-Treeline Worthwood. Continue onto Worthwood St. Worthwood St turns left and becomes Rustling Oaks Dr. Turn right onto Oriel Cir.
Rooms
Dining Room 1
Interior
Interior Features Cable TV Available, Loft, Open Floorplan, Walk-In Closet(s)
Heating Central, Electric
Cooling Central Air, Electric
Flooring Simulated Wood
Fireplaces Number 1
Fireplaces Type Family Room
Appliance Microwave
Heat Source Central, Electric
Laundry Electric Dryer Hookup, Utility Room, Washer Hookup
Exterior
Garage Spaces 2.0
Fence Wood
Utilities Available City Sewer, City Water
Roof Type Composition
Total Parking Spaces 2
Garage Yes
Building
Story Two
Foundation Slab
Level or Stories Two
Structure Type Brick
Schools
Elementary Schools Sidney H Poynter
Middle Schools Richard Allie
High Schools Crowley
School District Crowley Isd
Others
Ownership American Homes 4 Rent TRS, LLC
Acceptable Financing Cash, Conventional, FHA, VA Loan
Listing Terms Cash, Conventional, FHA, VA Loan

GET MORE INFORMATION
REALTOR® | Lic# 0403190


