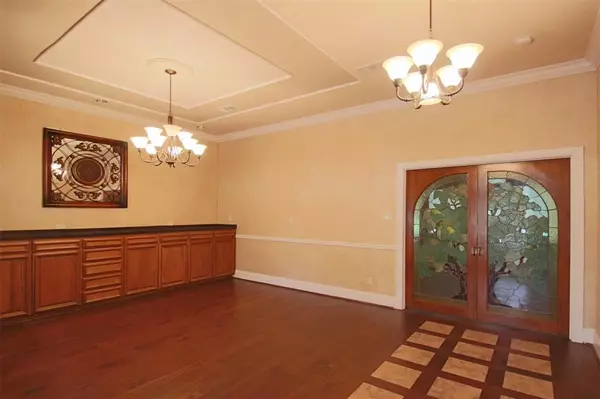
4 Beds
5 Baths
5,205 SqFt
4 Beds
5 Baths
5,205 SqFt
Key Details
Property Type Single Family Home
Sub Type Single Family Residence
Listing Status Active
Purchase Type For Sale
Square Footage 5,205 sqft
Price per Sqft $115
Subdivision Roberts Add
MLS Listing ID 20733742
Style Traditional
Bedrooms 4
Full Baths 3
Half Baths 2
HOA Y/N None
Year Built 2006
Annual Tax Amount $11,280
Lot Size 0.818 Acres
Acres 0.818
Lot Dimensions Survey avail
Property Description
Location
State TX
County Wise
Direction Please use your GPS in town and easy
Rooms
Dining Room 2
Interior
Interior Features Chandelier, Decorative Lighting, Eat-in Kitchen, Elevator, Granite Counters, High Speed Internet Available, Open Floorplan, Walk-In Closet(s)
Heating Central, Geothermal
Cooling Ceiling Fan(s), Central Air, Geothermal
Flooring Carpet, Hardwood, Wood
Fireplaces Number 1
Fireplaces Type Decorative, Electric
Appliance Dishwasher, Disposal, Electric Cooktop, Electric Oven, Gas Water Heater, Double Oven, Tankless Water Heater
Heat Source Central, Geothermal
Laundry Electric Dryer Hookup, Gas Dryer Hookup, Utility Room, Full Size W/D Area, Washer Hookup
Exterior
Exterior Feature Covered Patio/Porch
Garage Spaces 4.0
Utilities Available All Weather Road, City Sewer, City Water, Electricity Connected, Well
Roof Type Composition,Shingle
Total Parking Spaces 4
Garage Yes
Building
Story One
Foundation Slab
Level or Stories One
Structure Type Brick
Schools
Elementary Schools Rann
Middle Schools Mccarroll
High Schools Decatur
School District Decatur Isd
Others
Restrictions Development
Ownership Ernest E. Roberts Jr Estate
Acceptable Financing Cash, Conventional, FHA, VA Loan
Listing Terms Cash, Conventional, FHA, VA Loan

GET MORE INFORMATION

REALTOR® | Lic# 0403190







