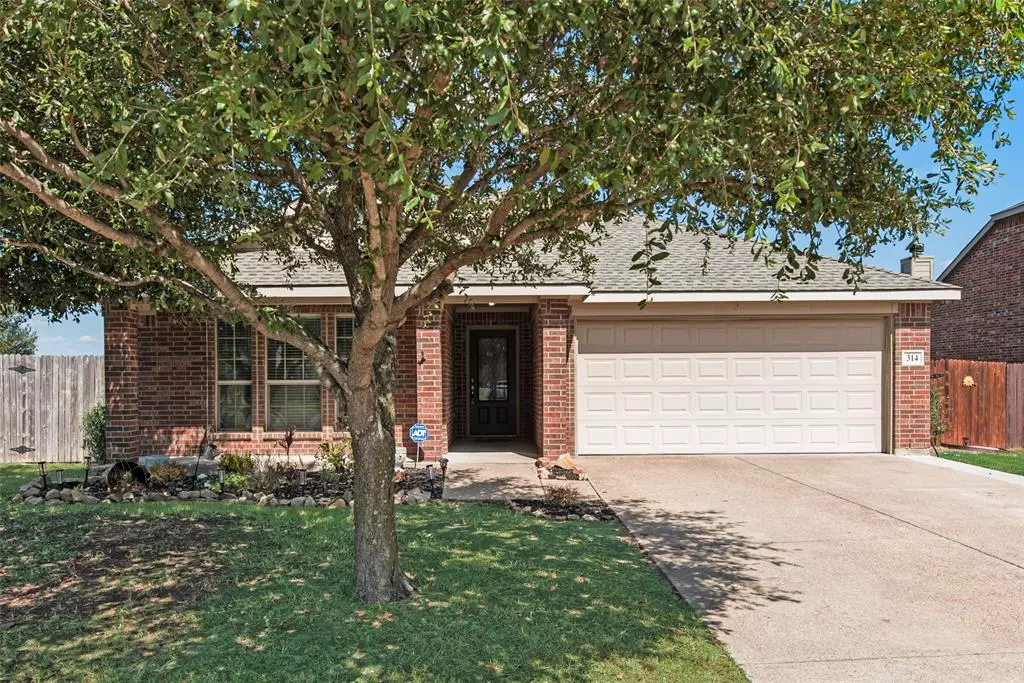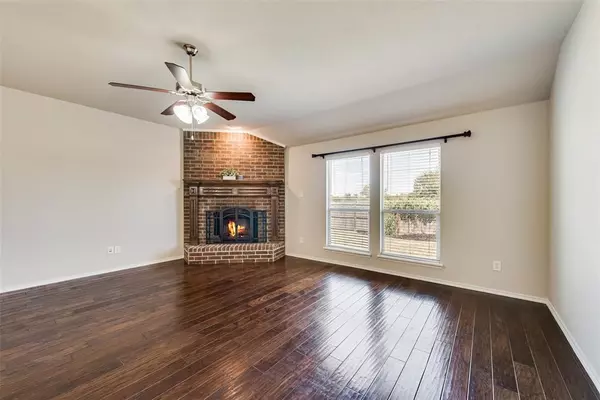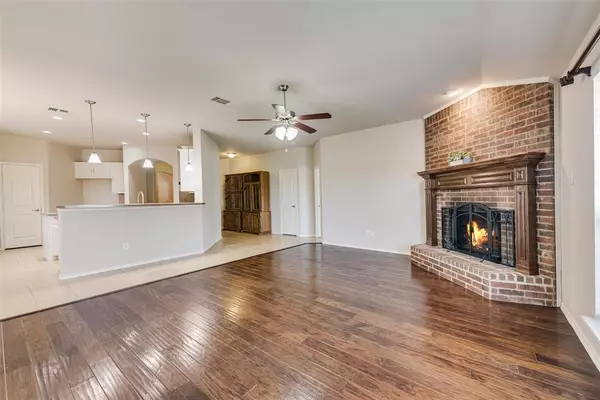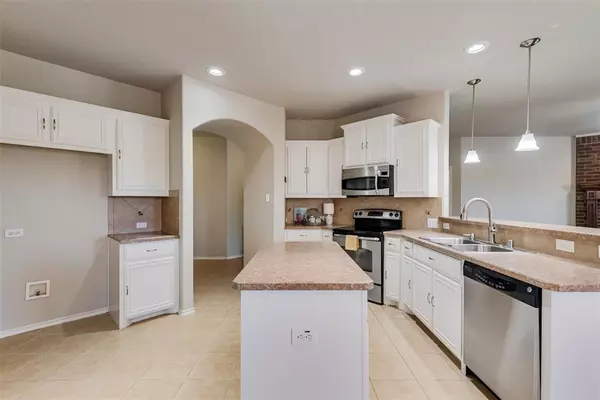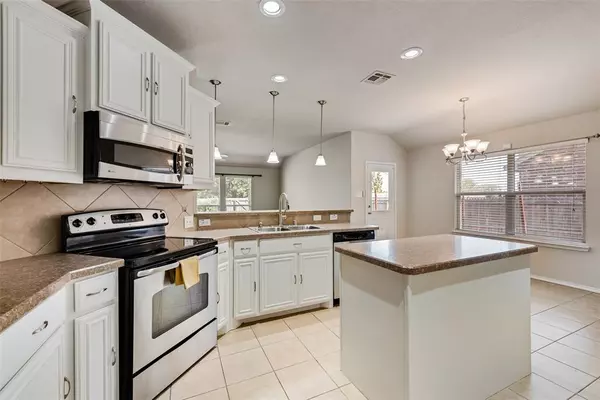
3 Beds
2 Baths
1,755 SqFt
3 Beds
2 Baths
1,755 SqFt
Key Details
Property Type Single Family Home
Sub Type Single Family Residence
Listing Status Active
Purchase Type For Sale
Square Footage 1,755 sqft
Price per Sqft $170
Subdivision Fountain View Ph One
MLS Listing ID 20736083
Style Traditional
Bedrooms 3
Full Baths 2
HOA Fees $180
HOA Y/N Mandatory
Year Built 2011
Annual Tax Amount $4,835
Lot Size 9,583 Sqft
Acres 0.22
Property Description
It is the sole responsibility of the buyer and buyer's agent to verify all information including acreage, sq ft, schools, taxes, amenities, etc. All information is deemed reliable but not guaranteed.
Location
State TX
County Collin
Direction From IH-30 take exit 77A for FM 548 and head north on S Farm to Market 548, Continue onto S Elm St, Turn right onto TX-66 E-E Main St, Turn left onto FM1777, in 6 miles Turn left onto E Cook St, Turn left onto Park Dr, Turn left onto Fountain View Ln and the destination will be on your left.
Rooms
Dining Room 1
Interior
Interior Features Decorative Lighting, Double Vanity, Eat-in Kitchen, High Speed Internet Available, Kitchen Island, Open Floorplan, Pantry, Vaulted Ceiling(s), Walk-In Closet(s)
Heating Central, Electric
Cooling Central Air, Electric
Flooring Carpet, Ceramic Tile, Wood
Fireplaces Number 1
Fireplaces Type Brick, Living Room, Wood Burning
Appliance Dishwasher, Disposal, Dryer, Electric Oven, Microwave, Washer
Heat Source Central, Electric
Laundry Electric Dryer Hookup, Full Size W/D Area, Washer Hookup
Exterior
Exterior Feature Covered Patio/Porch, Garden(s)
Garage Spaces 2.0
Fence Wood
Utilities Available City Sewer, City Water
Roof Type Composition
Total Parking Spaces 2
Garage Yes
Building
Lot Description Few Trees, Interior Lot, Landscaped, Level, Subdivision
Story One
Foundation Slab
Level or Stories One
Structure Type Brick,Siding
Schools
Elementary Schools Mildred B. Ellis
Middle Schools Leland Edge
High Schools Community
School District Community Isd
Others
Ownership Jerry L Albright and Tamera R Albright
Acceptable Financing Cash, Conventional, FHA, VA Loan
Listing Terms Cash, Conventional, FHA, VA Loan

GET MORE INFORMATION

REALTOR® | Lic# 0403190


