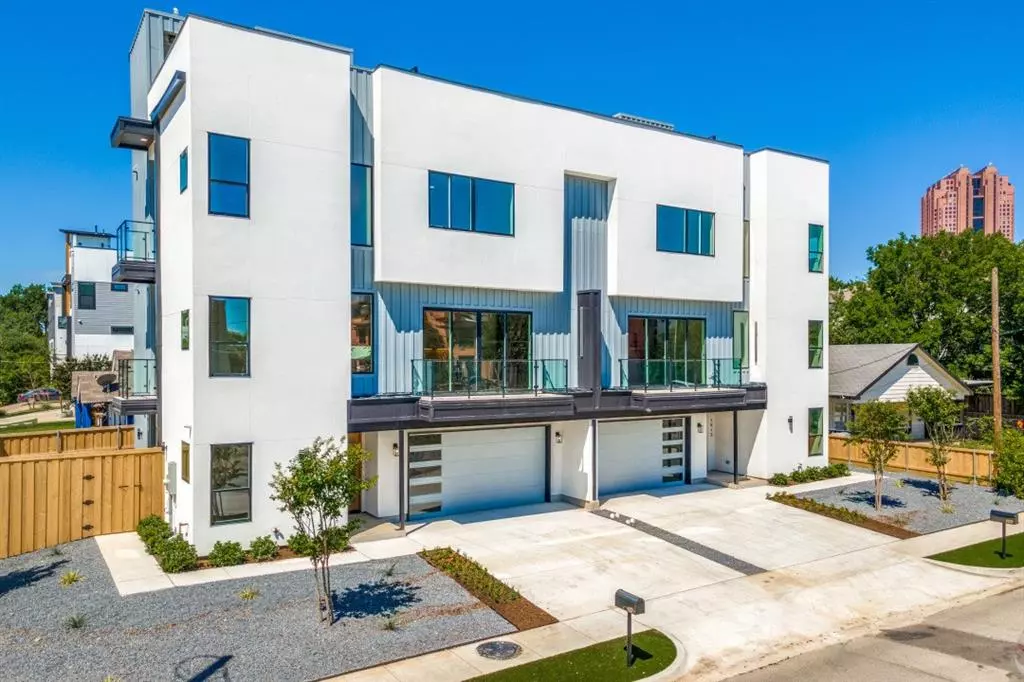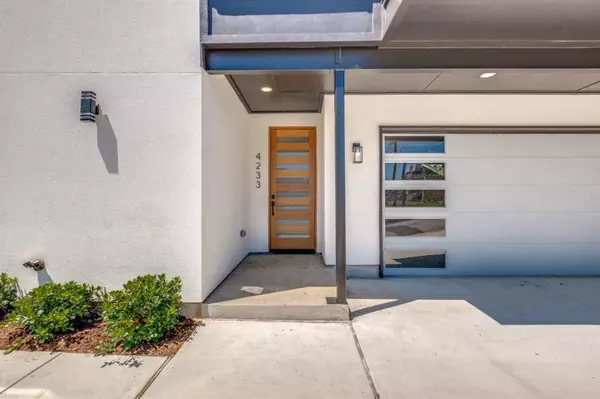
4 Beds
4 Baths
2,756 SqFt
4 Beds
4 Baths
2,756 SqFt
Key Details
Property Type Single Family Home
Sub Type Single Family Residence
Listing Status Pending
Purchase Type For Sale
Square Footage 2,756 sqft
Price per Sqft $308
Subdivision Haskel Place
MLS Listing ID 20737702
Style Contemporary/Modern
Bedrooms 4
Full Baths 4
HOA Y/N None
Year Built 2024
Lot Size 2,252 Sqft
Acres 0.0517
Lot Dimensions 45X50
Property Description
offers 4 bedrooms with 4 complete bathrooms! It has an open floor plan, fully equipped
kitchen with quarts waterfall island, gas cooktop, floor to ceiling tiles in the bathrooms, and
a beautifully tiled wall in the living room modernly paired with an electric fireplace. It is a
brand new modern duplex close to Baylor hospital, employment opportunities. Not to
mention the breathtaking beautiful view of downtown from the 4th floor rooftop. Don't
worry about HOA as it is not needed. Furthermore, the home is near M streets, offering
various restaurants, shopping, and many more enjoyable leisure activities with easy access
to highway 75.
Location
State TX
County Dallas
Direction EXIT LEMON AVE FROM 75 CONTINUE TO HASKEL TURN LEFT ON DELANO TURN LEFT ON PEAK PROPERTY IS ON THE CORNER OF N PEAK AND DELANO
Rooms
Dining Room 1
Interior
Interior Features Cable TV Available, Decorative Lighting, Double Vanity, Flat Screen Wiring, Kitchen Island, Open Floorplan, Pantry, Vaulted Ceiling(s), Walk-In Closet(s)
Heating Central, Fireplace(s), Natural Gas
Cooling Attic Fan, Ceiling Fan(s), Central Air, Electric
Flooring Wood
Fireplaces Number 1
Fireplaces Type Electric, Living Room
Appliance Dishwasher, Disposal, Electric Oven, Gas Cooktop, Gas Water Heater, Microwave, Plumbed For Gas in Kitchen, Vented Exhaust Fan
Heat Source Central, Fireplace(s), Natural Gas
Exterior
Exterior Feature Balcony, Covered Patio/Porch
Garage Spaces 2.0
Fence Back Yard, Wood
Utilities Available Asphalt, City Sewer, City Water
Roof Type Shingle
Total Parking Spaces 2
Garage Yes
Building
Lot Description Interior Lot
Story Three Or More
Foundation Concrete Perimeter, Slab
Level or Stories Three Or More
Structure Type Stucco
Schools
Elementary Schools Zaragoza
Middle Schools Long
High Schools Washington
School District Dallas Isd
Others
Restrictions Unknown Encumbrance(s)
Ownership Salesss Properties LLC
Acceptable Financing Cash, Conventional, VA Loan
Listing Terms Cash, Conventional, VA Loan

GET MORE INFORMATION

REALTOR® | Lic# 0403190







