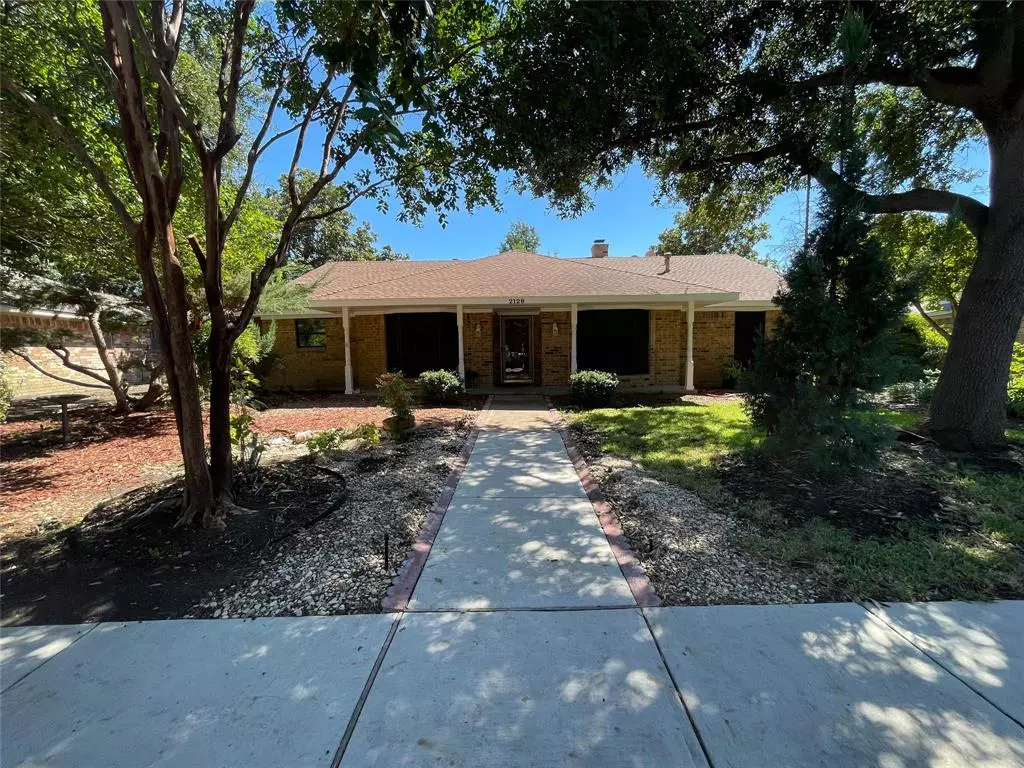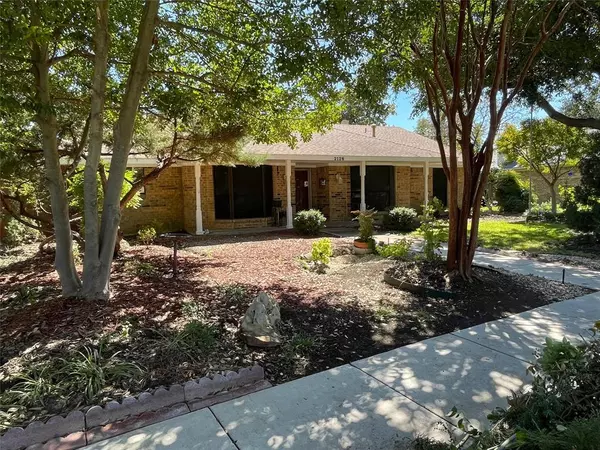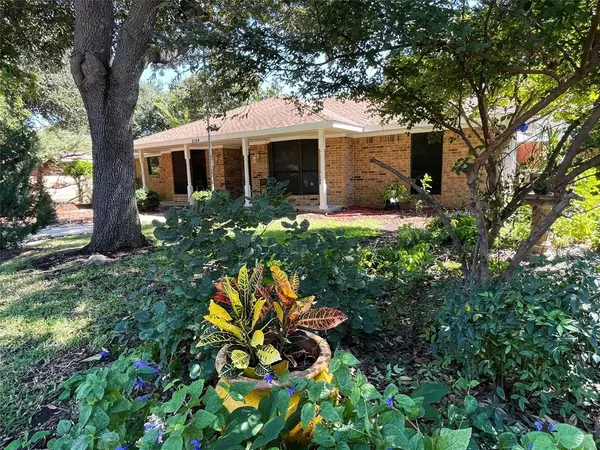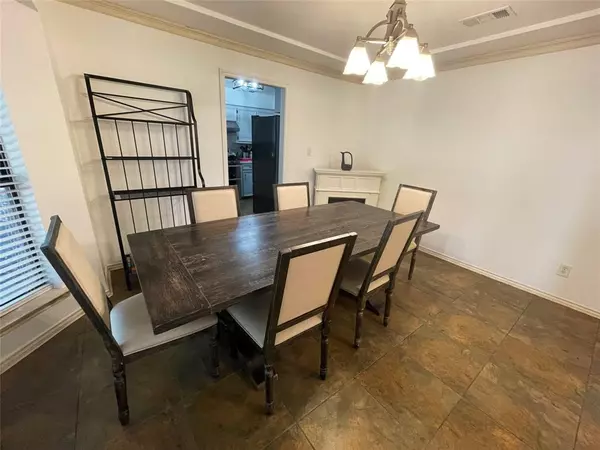
5 Beds
3 Baths
2,920 SqFt
5 Beds
3 Baths
2,920 SqFt
Key Details
Property Type Single Family Home
Sub Type Single Family Residence
Listing Status Active
Purchase Type For Sale
Square Footage 2,920 sqft
Price per Sqft $162
Subdivision La Cuesta Mesa 02
MLS Listing ID 20737722
Style Traditional
Bedrooms 5
Full Baths 3
HOA Y/N None
Year Built 1977
Annual Tax Amount $7,607
Lot Size 10,497 Sqft
Acres 0.241
Lot Dimensions 50x128x59X45X133
Property Description
Additional amenities to the home are many interior updates including flooring, lighting, ceiling fans, high-efficiency ac, radiant barrier in ceiling, and a freestanding master bathtub among others. The exterior includes a large inviting front porch, a generous storage shed plus beautifully landscaped and tranquil yards. Radiant barrier in attic.
The home is well-located for access to parks, tennis courts, dining options and shopping. It is also convenient for commuting to nearby airports and destinations in DFW including quick access to I635, I35W, I190, and Dart Station.
Location
State TX
County Dallas
Direction (Bush Tollway): Head west on President George Bush Turnpike (Toll road). Take the exit toward Old Denton Rd. Turn left onto Old Denton Rd. Turn right onto E Rosemeade Pkwy. Turn left onto Standridge Dr. Turn right onto Pueblo Dr. Continue to 2128 Pueblo Dr—the destination will be on your left.
Rooms
Dining Room 1
Interior
Interior Features Other
Heating Central, Electric
Cooling Central Air, Electric
Flooring Combination
Fireplaces Number 1
Fireplaces Type None
Appliance Dishwasher, Gas Oven, Microwave
Heat Source Central, Electric
Laundry Electric Dryer Hookup, Washer Hookup
Exterior
Garage Spaces 2.0
Carport Spaces 2
Fence Wood
Utilities Available City Sewer, City Water, Electricity Connected
Roof Type Composition
Total Parking Spaces 2
Garage No
Building
Story One
Foundation Slab
Level or Stories One
Structure Type Brick
Schools
Elementary Schools Blanton
Middle Schools Polk
High Schools Smith
School District Carrollton-Farmers Branch Isd
Others
Ownership Marci Hawn
Acceptable Financing Cash, Conventional, FHA, VA Loan
Listing Terms Cash, Conventional, FHA, VA Loan

GET MORE INFORMATION

REALTOR® | Lic# 0403190







