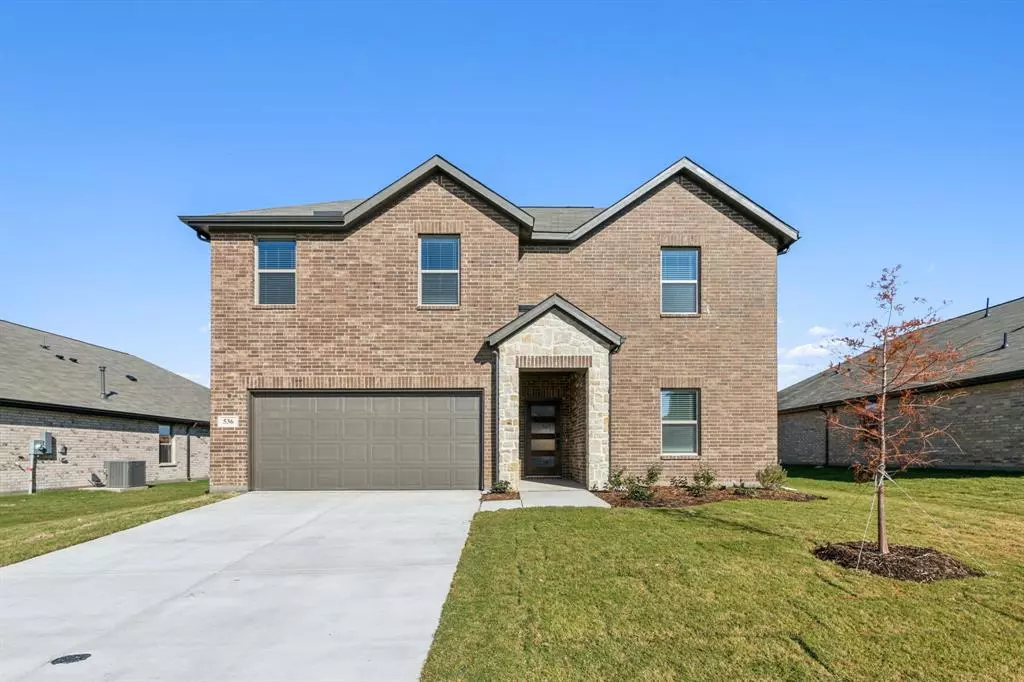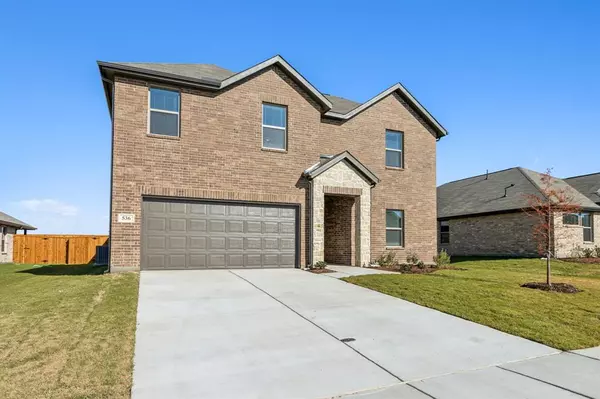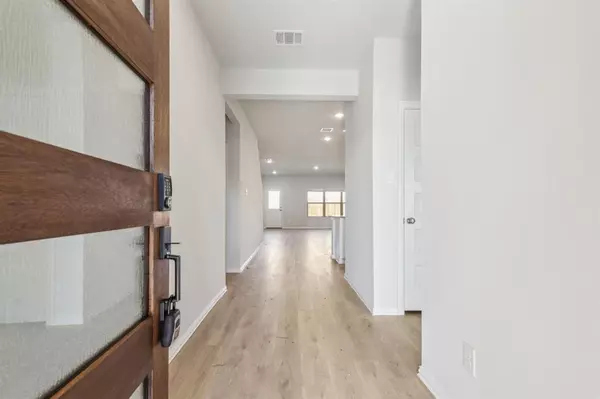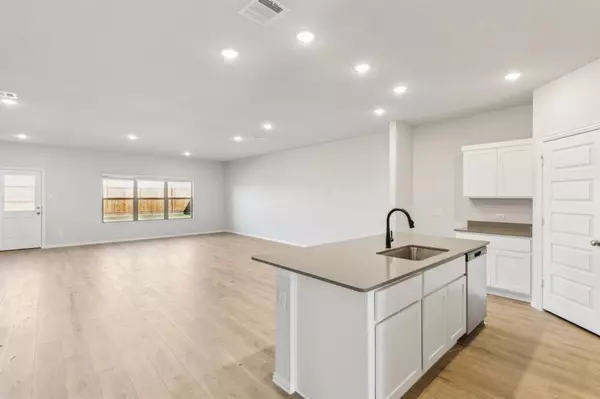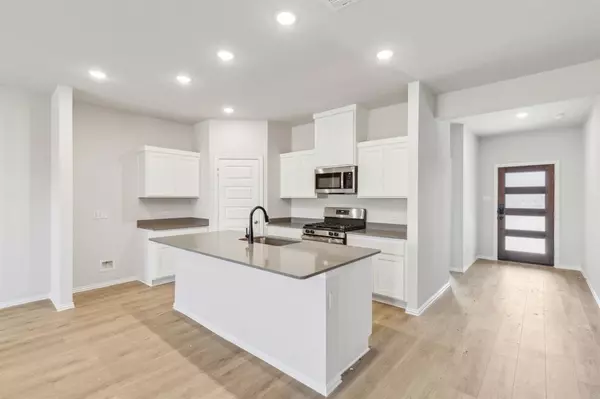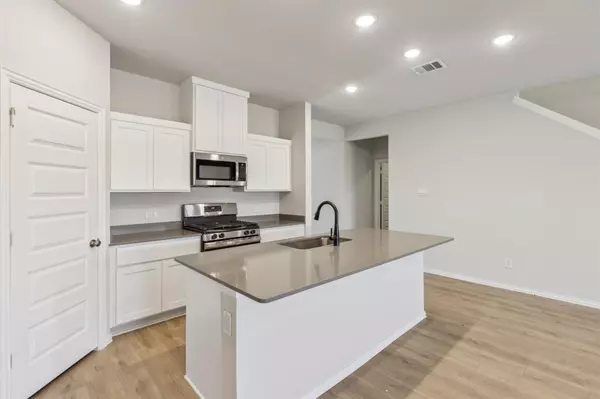4 Beds
3 Baths
2,572 SqFt
4 Beds
3 Baths
2,572 SqFt
Key Details
Property Type Single Family Home
Sub Type Single Family Residence
Listing Status Active
Purchase Type For Sale
Square Footage 2,572 sqft
Price per Sqft $157
Subdivision Rolling Ridge
MLS Listing ID 20742079
Style Traditional
Bedrooms 4
Full Baths 3
HOA Fees $700/ann
HOA Y/N Mandatory
Year Built 2024
Lot Size 7,405 Sqft
Acres 0.17
Property Description
Location
State TX
County Grayson
Community Sidewalks
Direction Going Northbound on US-75(Central Expy) Exit Toward Van Alstyne Pkwy. Keep Heading North Till Northridge Rd and Turn Right on Northridge Turn Right Onto Redden Rd. Drive 0.3mi and Turn Left On Rolling Ridge Dr. Turn Left Onto Hickory Ridge Dr. Model Home: 508 Hickory Ridge Dr. Van Alstyne, TX 75495
Rooms
Dining Room 1
Interior
Interior Features Cable TV Available, High Speed Internet Available, Kitchen Island, Pantry, Walk-In Closet(s)
Heating Central, Electric
Cooling Central Air
Flooring Carpet, Vinyl
Appliance Dishwasher, Disposal, Gas Cooktop, Gas Oven, Gas Range, Microwave
Heat Source Central, Electric
Exterior
Garage Spaces 2.0
Community Features Sidewalks
Utilities Available City Sewer, City Water, Individual Gas Meter, Individual Water Meter, Sidewalk
Roof Type Composition
Total Parking Spaces 2
Garage Yes
Building
Story Two
Foundation Slab
Level or Stories Two
Structure Type Brick
Schools
Elementary Schools Bob And Lola Sanford
High Schools Van Alstyne
School District Van Alstyne Isd
Others
Ownership Cambridge Homes, LLC

GET MORE INFORMATION
REALTOR® | Lic# 0403190


