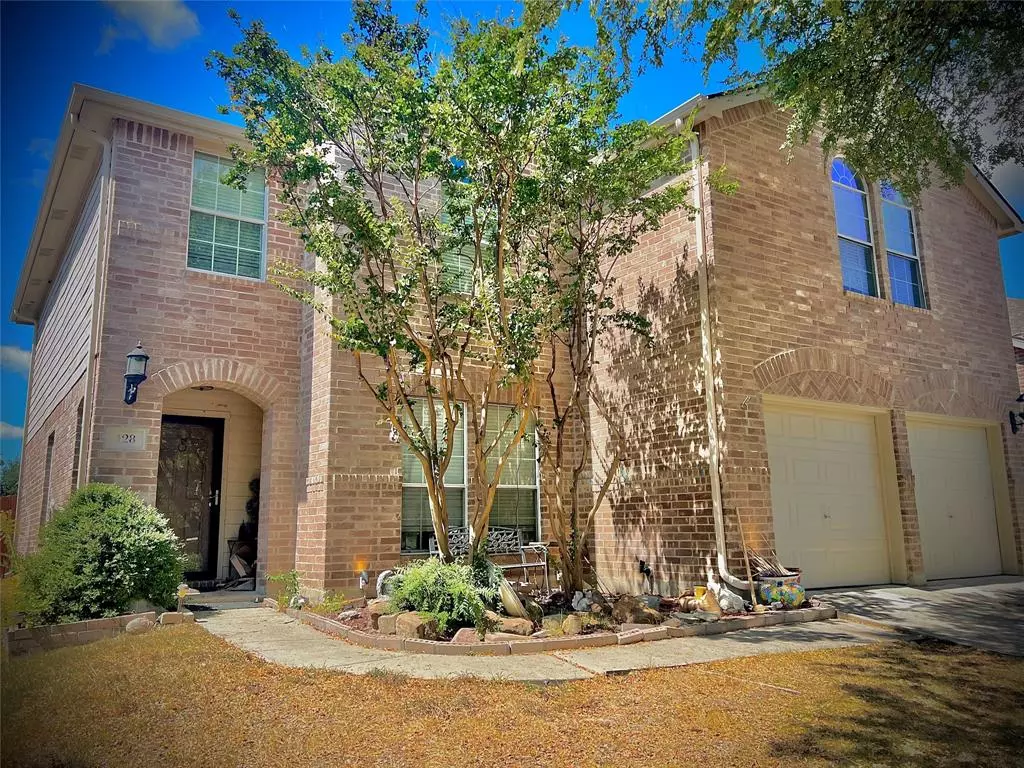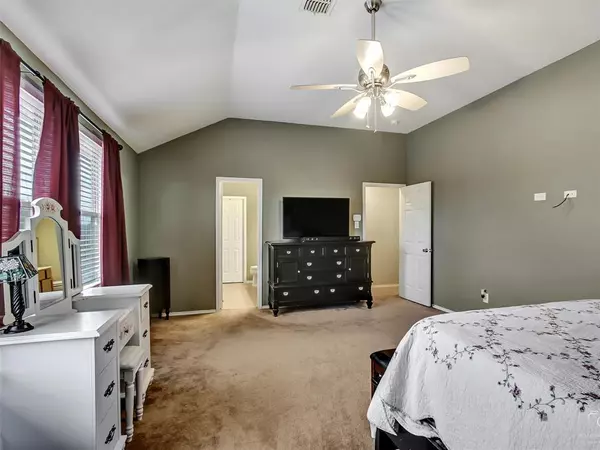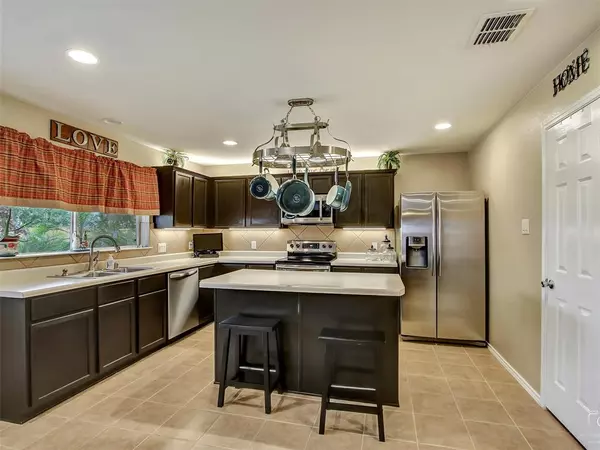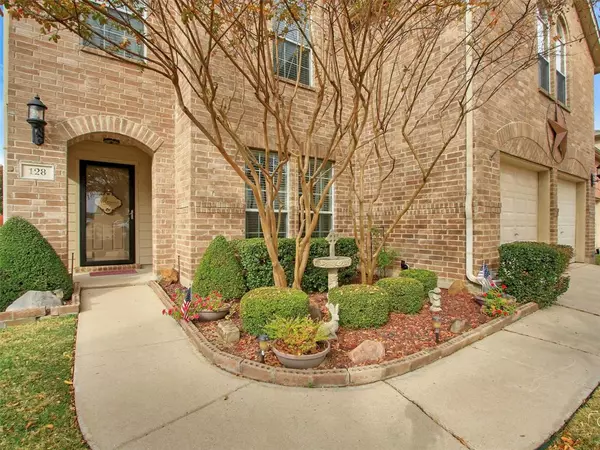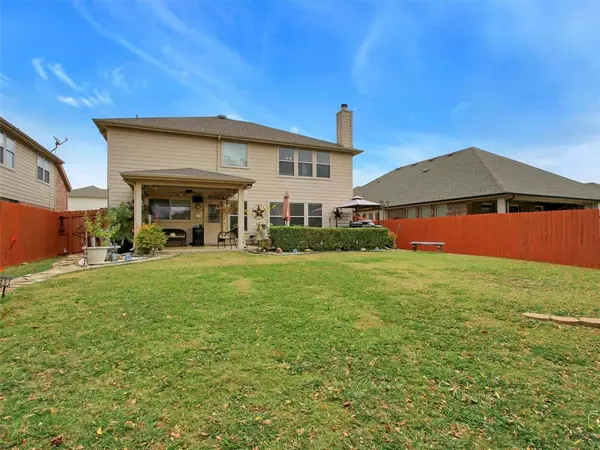5 Beds
3 Baths
2,411 SqFt
5 Beds
3 Baths
2,411 SqFt
Key Details
Property Type Single Family Home
Sub Type Single Family Residence
Listing Status Active
Purchase Type For Sale
Square Footage 2,411 sqft
Price per Sqft $148
Subdivision Falls Phase 2
MLS Listing ID 20733176
Bedrooms 5
Full Baths 2
Half Baths 1
HOA Fees $180
HOA Y/N Mandatory
Year Built 2005
Lot Size 6,098 Sqft
Acres 0.14
Property Description
Thoughtfully designed and conveniently located nearby schools, shops, dining and parks, this home is perfect for your growing family! The first floor’s inviting open floor plan includes a cozy living room with wood burning fireplace, versatile front room, and kitchen with island and double sink. On the second floor, the primary bedroom features high ceilings, lots of windows, ensuite bath with dual sinks and separate bath and shower, and a massive walk-in closet.
The spacious backyard offers privacy and functionality with a covered patio, built-in outdoor grill, landscape lighting, and a shed for additional storage.
Recent updates include: HVAC (July 2023), roof (July 2024), and luxury vinyl plank flooring throughout.
Schedule a showing today!
Location
State TX
County Collin
Community Community Pool, Fishing, Pool
Direction FROM Interstate 75 N , Exit 455 WHITE St (East or Right) then left on Victoria Falls Drive, continue straight onto Penton Linns Drive until ends, Turn RIGHT on Stanley Falls DR and on the left in 200 yards
Rooms
Dining Room 1
Interior
Interior Features Built-in Features, Eat-in Kitchen, High Speed Internet Available, Kitchen Island, Open Floorplan
Flooring Luxury Vinyl Plank
Fireplaces Number 1
Fireplaces Type Den, Living Room, Masonry
Appliance Dishwasher, Disposal, Electric Cooktop, Electric Oven, Electric Range, Electric Water Heater
Exterior
Garage Spaces 2.0
Carport Spaces 2
Community Features Community Pool, Fishing, Pool
Utilities Available Cable Available, City Sewer, City Water, Co-op Electric, Concrete, Curbs, Electricity Available, Individual Water Meter, Sidewalk
Roof Type Shingle
Total Parking Spaces 2
Garage Yes
Building
Story Two
Foundation Slab
Level or Stories Two
Structure Type Brick
Schools
Elementary Schools Sue Evelyn Rattan
Middle Schools Anna
High Schools Anna
School District Anna Isd
Others
Ownership Benjamin

GET MORE INFORMATION
REALTOR® | Lic# 0403190


