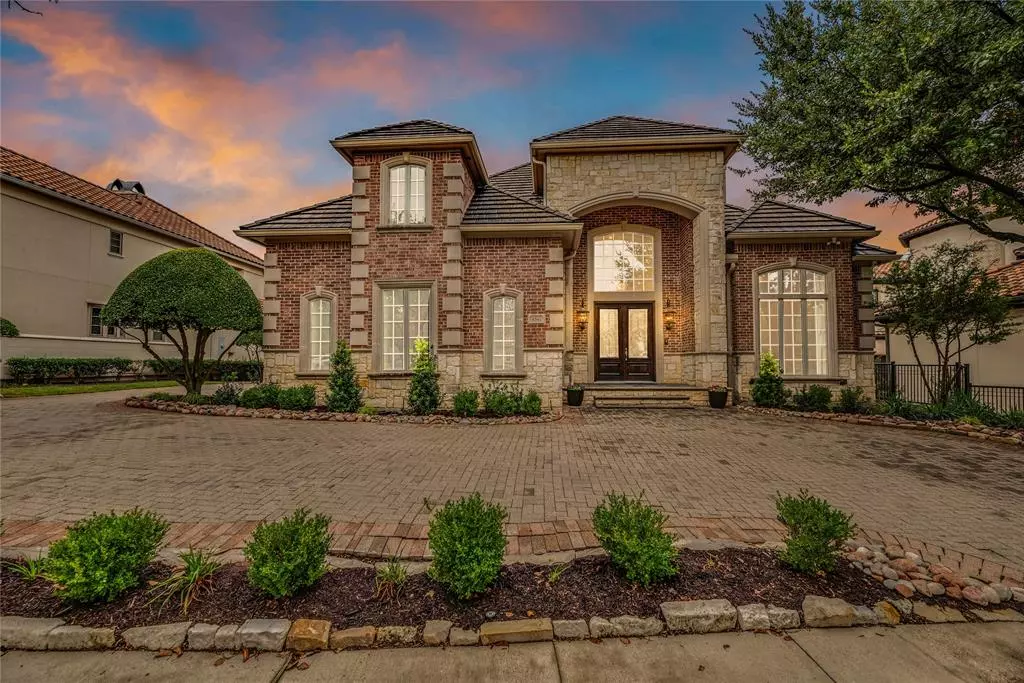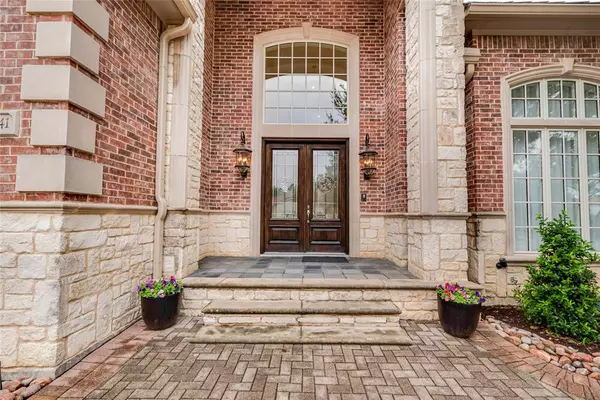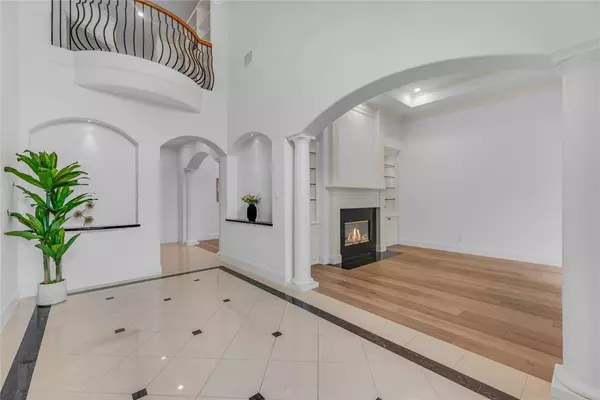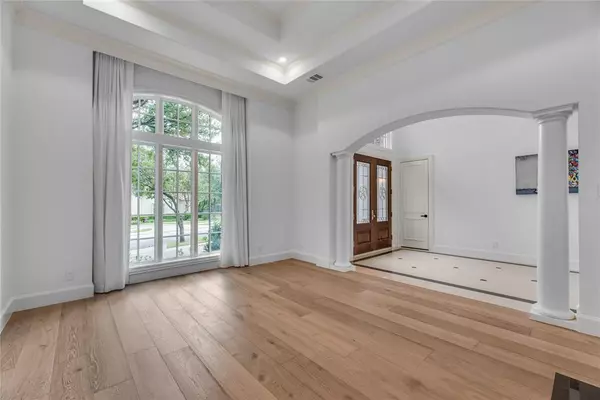
5 Beds
5 Baths
4,934 SqFt
5 Beds
5 Baths
4,934 SqFt
Key Details
Property Type Single Family Home
Sub Type Single Family Residence
Listing Status Active
Purchase Type For Sale
Square Footage 4,934 sqft
Price per Sqft $385
Subdivision Enclave At Tpc Las Colinas 02
MLS Listing ID 20746080
Style Other
Bedrooms 5
Full Baths 4
Half Baths 1
HOA Fees $7,350/ann
HOA Y/N Mandatory
Year Built 2001
Annual Tax Amount $24,730
Lot Size 0.280 Acres
Acres 0.28
Property Description
Location
State TX
County Dallas
Community Gated, Golf, Greenbelt, Guarded Entrance, Jogging Path/Bike Path, Perimeter Fencing, Sidewalks, Other
Direction Enter through guard gate off MacArthur blvd
Rooms
Dining Room 2
Interior
Interior Features Cedar Closet(s), Chandelier, Decorative Lighting, In-Law Suite Floorplan, Kitchen Island, Loft, Open Floorplan
Heating Central
Cooling Central Air
Flooring Ceramic Tile, Hardwood
Fireplaces Number 2
Fireplaces Type Double Sided, Gas
Equipment Call Listing Agent
Appliance Built-in Gas Range, Built-in Refrigerator, Dishwasher, Disposal, Gas Cooktop, Microwave, Plumbed For Gas in Kitchen, Refrigerator, Other
Heat Source Central
Laundry Electric Dryer Hookup, Gas Dryer Hookup, Utility Room, Full Size W/D Area, Washer Hookup
Exterior
Exterior Feature Attached Grill, Balcony, Covered Patio/Porch, Rain Gutters, Outdoor Grill
Garage Spaces 3.0
Fence Back Yard, Wrought Iron
Community Features Gated, Golf, Greenbelt, Guarded Entrance, Jogging Path/Bike Path, Perimeter Fencing, Sidewalks, Other
Utilities Available City Sewer, City Water, Concrete, Curbs, Electricity Available
Roof Type Concrete
Total Parking Spaces 3
Garage Yes
Building
Story Two
Foundation Pillar/Post/Pier
Level or Stories Two
Structure Type Brick
Schools
Elementary Schools Farine
Middle Schools Travis
High Schools Macarthur
School District Irving Isd
Others
Restrictions Other
Ownership Tax Rolls
Acceptable Financing Cash, Contact Agent
Listing Terms Cash, Contact Agent

GET MORE INFORMATION

REALTOR® | Lic# 0403190







