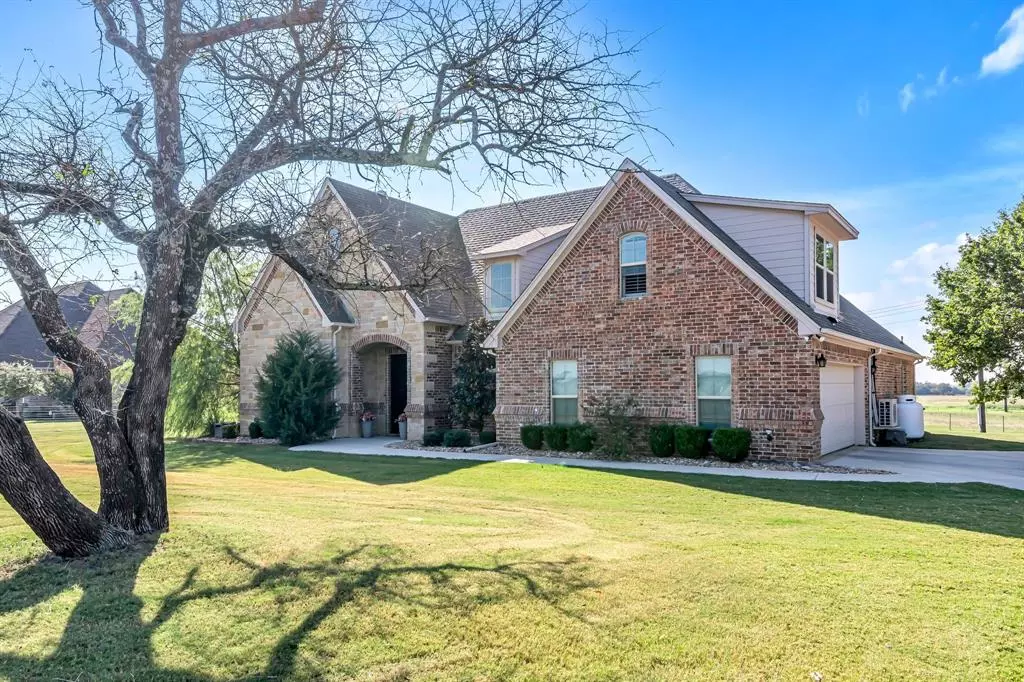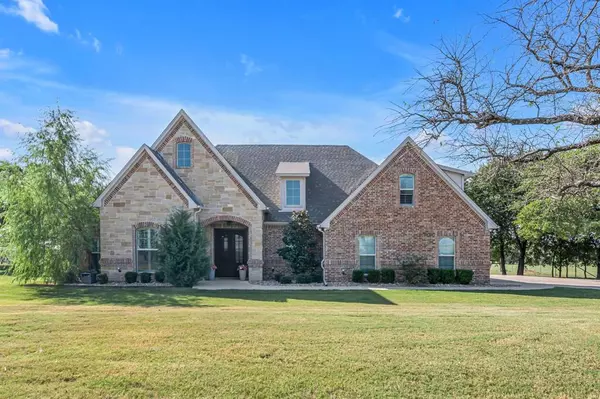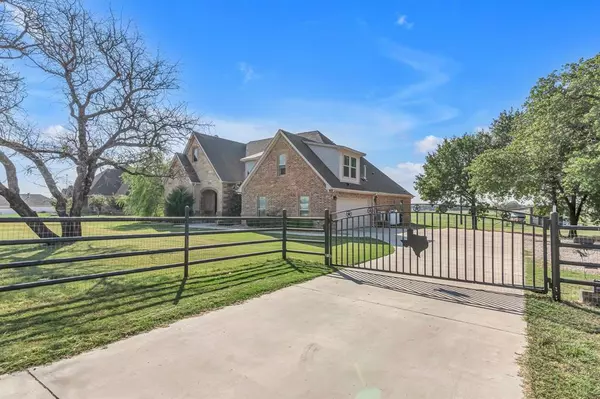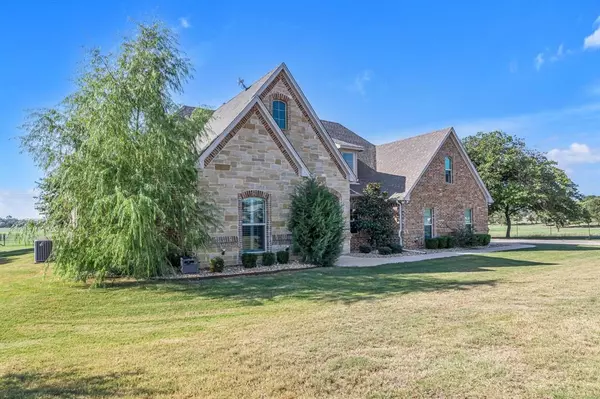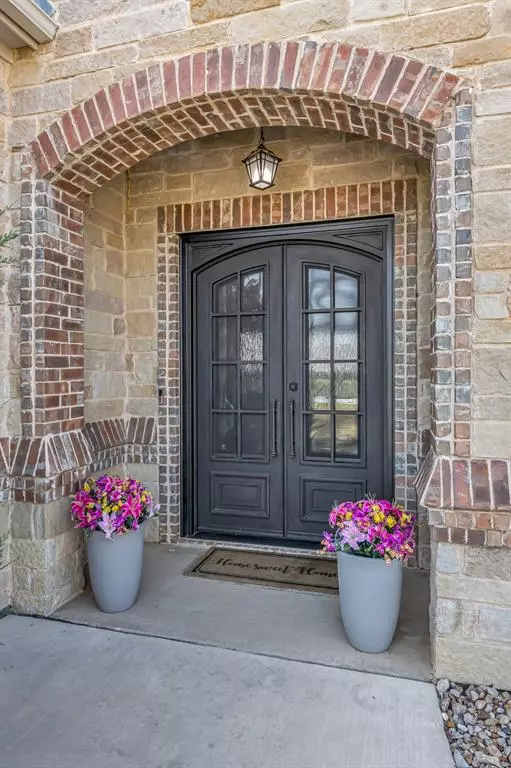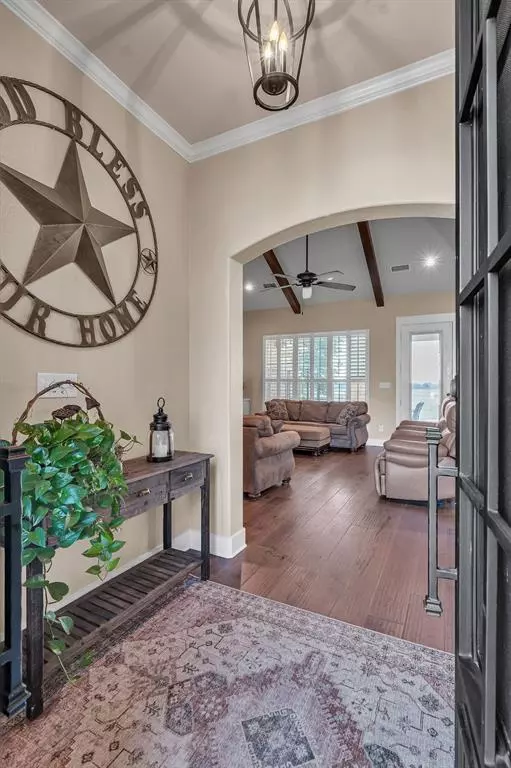
4 Beds
3 Baths
3,108 SqFt
4 Beds
3 Baths
3,108 SqFt
Key Details
Property Type Single Family Home
Sub Type Single Family Residence
Listing Status Active
Purchase Type For Sale
Square Footage 3,108 sqft
Price per Sqft $230
Subdivision Itty Bitty Acres
MLS Listing ID 20747594
Bedrooms 4
Full Baths 3
HOA Y/N None
Year Built 2018
Lot Size 1.806 Acres
Acres 1.806
Property Description
Location
State TX
County Wise
Direction Hwy 114 to Hwy 51 south. Turn left on CR4797 just past FM 2048. Follow until S curve. House on the right, sign in yard.
Rooms
Dining Room 1
Interior
Interior Features Cathedral Ceiling(s), Decorative Lighting, Double Vanity, Eat-in Kitchen, Flat Screen Wiring, Granite Counters, Kitchen Island, Open Floorplan, Pantry
Heating Central, Electric, Heat Pump, Solar
Cooling Ceiling Fan(s), Central Air, Electric, Heat Pump
Fireplaces Number 1
Fireplaces Type Gas, Gas Logs, Gas Starter, Living Room, Metal, Stone
Appliance Dishwasher, Disposal, Electric Oven, Gas Cooktop, Gas Water Heater, Microwave, Plumbed For Gas in Kitchen
Heat Source Central, Electric, Heat Pump, Solar
Laundry Utility Room, Full Size W/D Area
Exterior
Exterior Feature Covered Patio/Porch, RV/Boat Parking
Garage Spaces 2.0
Fence Barbed Wire, Wrought Iron
Utilities Available All Weather Road, Co-op Water, Outside City Limits, Septic, Underground Utilities
Total Parking Spaces 2
Garage Yes
Building
Lot Description Acreage, Sprinkler System
Story Two
Level or Stories Two
Schools
Elementary Schools Springtown
Middle Schools Springtown
High Schools Springtown
School District Springtown Isd
Others
Restrictions Deed
Ownership Caward

GET MORE INFORMATION

REALTOR® | Lic# 0403190


