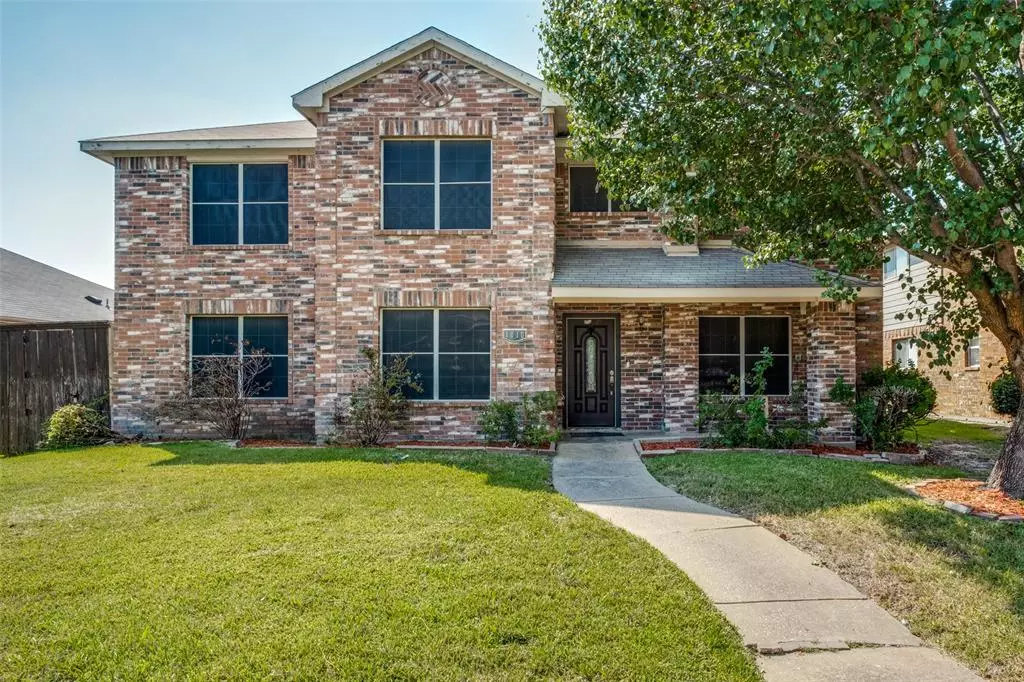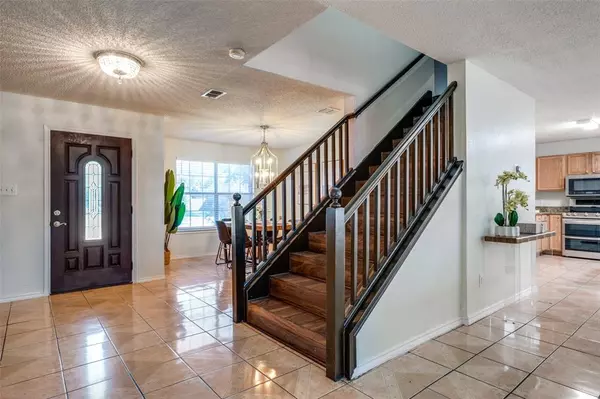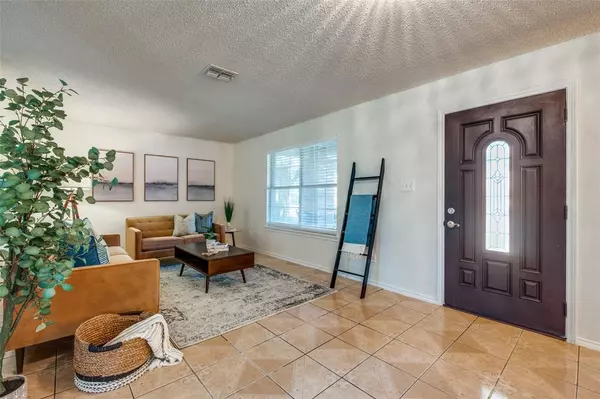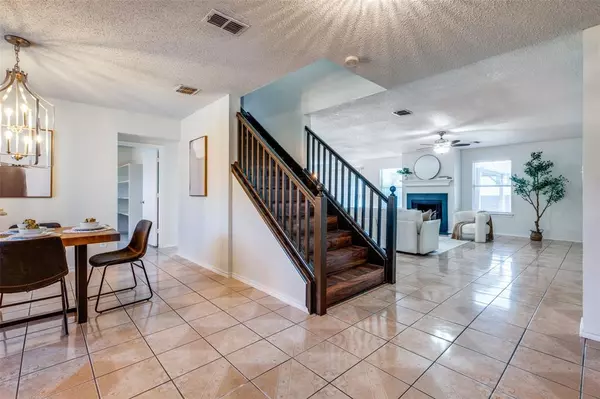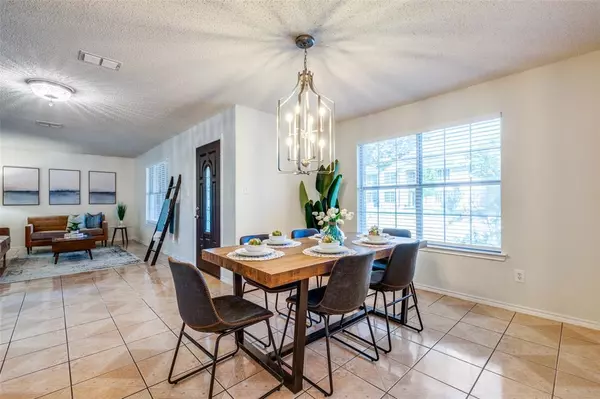
5 Beds
3 Baths
3,072 SqFt
5 Beds
3 Baths
3,072 SqFt
Key Details
Property Type Single Family Home
Sub Type Single Family Residence
Listing Status Active
Purchase Type For Sale
Square Footage 3,072 sqft
Price per Sqft $133
Subdivision Cedarbrook Estates
MLS Listing ID 20734235
Style Traditional
Bedrooms 5
Full Baths 2
Half Baths 1
HOA Y/N None
Year Built 1999
Annual Tax Amount $7,618
Lot Size 7,230 Sqft
Acres 0.166
Property Description
The grand staircase, highlighted by new mahogany wood floors, leads upstairs to a versatile game room and the guest bedrooms. The primary suite, accessed through double doors, offers an updated bathroom complete with a garden tub, stand-up shower, and a massive walk-in closet.
Additional features include a downstairs study-bedroom, full window coverings for privacy, new HVAC, new roof and a sprinkler-irrigation system. The backyard is perfect for relaxation and entertainment, featuring a 10-foot wood fence and a gorgeous gazebo. Come check me out!
Location
State TX
County Dallas
Direction Please use GPS
Rooms
Dining Room 2
Interior
Interior Features Cable TV Available, Chandelier, Decorative Lighting, Eat-in Kitchen, Granite Counters, High Speed Internet Available, Kitchen Island, Open Floorplan, Pantry
Heating Central
Cooling Central Air
Flooring Tile, Wood
Fireplaces Number 1
Fireplaces Type Living Room, Wood Burning
Appliance Dishwasher, Disposal, Electric Range, Microwave, Convection Oven
Heat Source Central
Laundry Electric Dryer Hookup, Utility Room, Full Size W/D Area, Washer Hookup
Exterior
Garage Spaces 2.0
Fence Back Yard, Wood
Utilities Available City Sewer, City Water, Concrete, Curbs
Roof Type Composition
Total Parking Spaces 2
Garage Yes
Building
Story Two
Foundation Slab
Level or Stories Two
Structure Type Brick,Siding
Schools
Elementary Schools Gentry
Middle Schools Berry
High Schools Horn
School District Mesquite Isd
Others
Ownership See Agent
Acceptable Financing Cash, Conventional, FHA, VA Loan
Listing Terms Cash, Conventional, FHA, VA Loan

GET MORE INFORMATION

REALTOR® | Lic# 0403190


