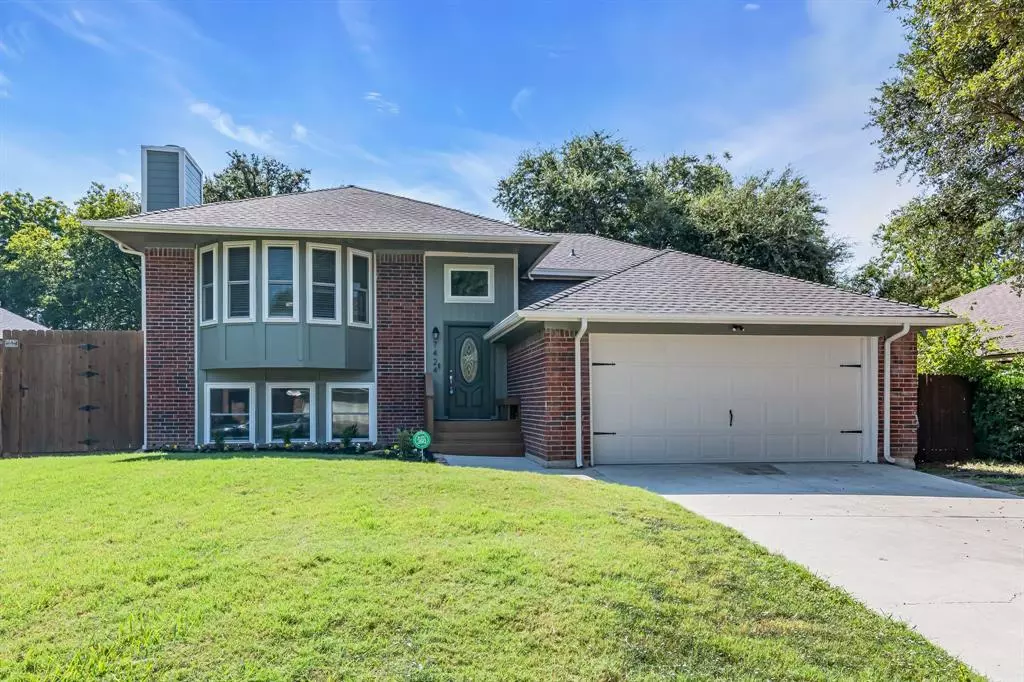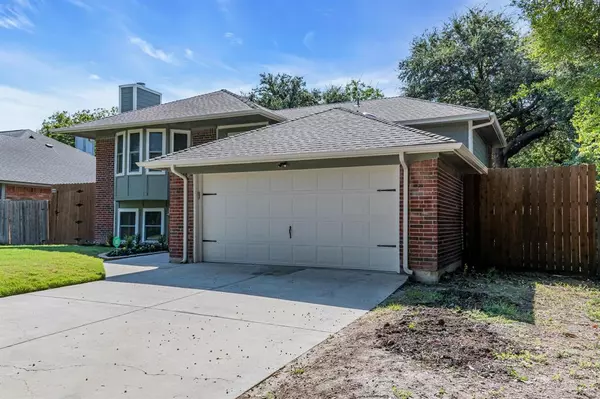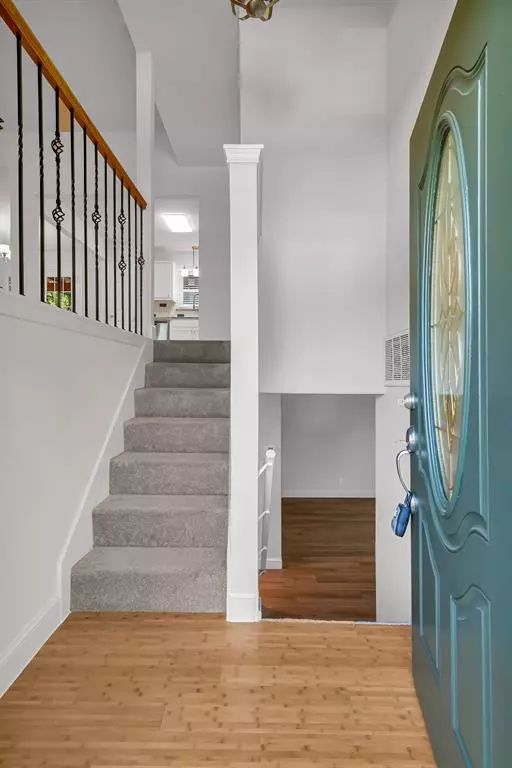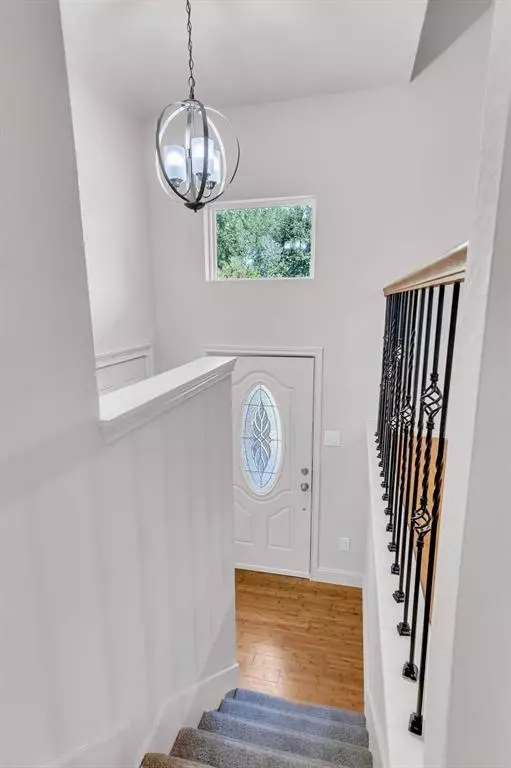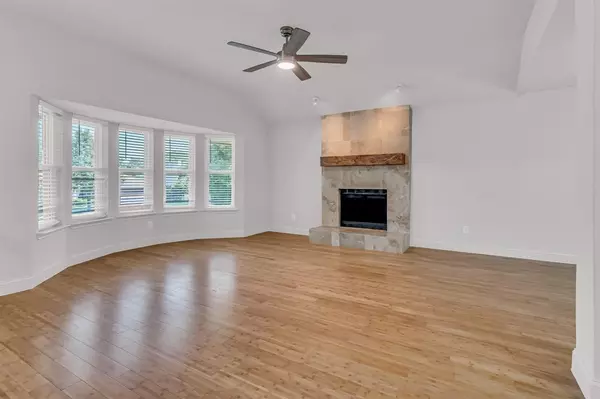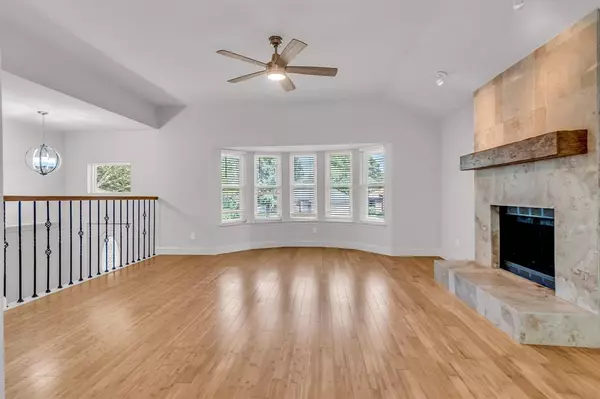3 Beds
3 Baths
2,220 SqFt
3 Beds
3 Baths
2,220 SqFt
Key Details
Property Type Single Family Home
Sub Type Single Family Residence
Listing Status Pending
Purchase Type For Sale
Square Footage 2,220 sqft
Price per Sqft $168
Subdivision Fox Hollow Add
MLS Listing ID 20751319
Style Split Level
Bedrooms 3
Full Baths 2
Half Baths 1
HOA Y/N None
Year Built 1987
Annual Tax Amount $7,527
Lot Size 8,145 Sqft
Acres 0.187
Property Description
Location
State TX
County Tarrant
Community Curbs
Direction From Davis Blvd heading north. Make a left onto Main St. Head West on Main St to Smithfield Rd. Make right onto Smithfield Rd. Take your first left onto Chapman Dr. Take a left on Holiday Ln. Take your fourth right onto Steward Ln. House will be on your left.
Rooms
Dining Room 1
Interior
Interior Features Cable TV Available, Decorative Lighting, Double Vanity, Eat-in Kitchen, Granite Counters, High Speed Internet Available, Open Floorplan, Pantry
Heating Central, Electric
Cooling Attic Fan, Ceiling Fan(s), Central Air, Electric
Flooring Carpet, Luxury Vinyl Plank
Fireplaces Number 1
Fireplaces Type Brick, Wood Burning
Appliance Dishwasher, Disposal, Electric Range, Microwave
Heat Source Central, Electric
Laundry Electric Dryer Hookup, Utility Room, Full Size W/D Area, Washer Hookup
Exterior
Exterior Feature Rain Gutters, Storage
Garage Spaces 2.0
Fence Fenced, High Fence, Wood
Community Features Curbs
Utilities Available Asphalt, Cable Available, City Sewer, City Water, Concrete, Curbs, Electricity Connected, Phone Available
Roof Type Composition
Total Parking Spaces 2
Garage Yes
Building
Lot Description Few Trees, Interior Lot, Landscaped, Sprinkler System
Story Two
Foundation Slab
Level or Stories Two
Structure Type Brick,Siding
Schools
Elementary Schools Smithfield
Middle Schools Smithfield
High Schools Birdville
School District Birdville Isd
Others
Restrictions None
Ownership Metrotex Acquisitions LLC
Acceptable Financing Cash, Conventional, FHA
Listing Terms Cash, Conventional, FHA

GET MORE INFORMATION
REALTOR® | Lic# 0403190


