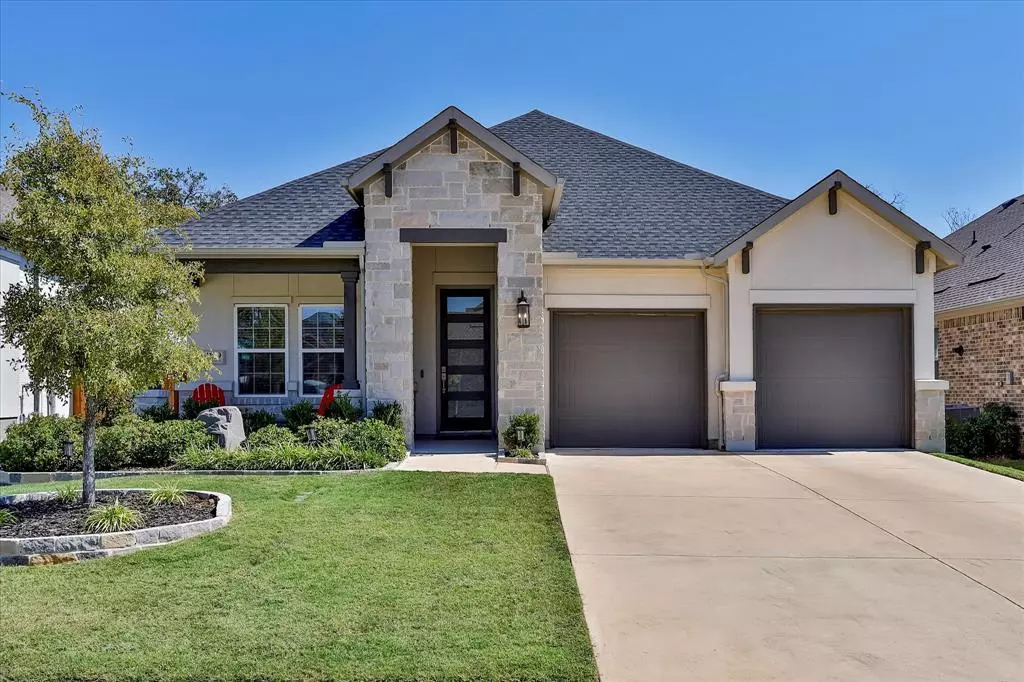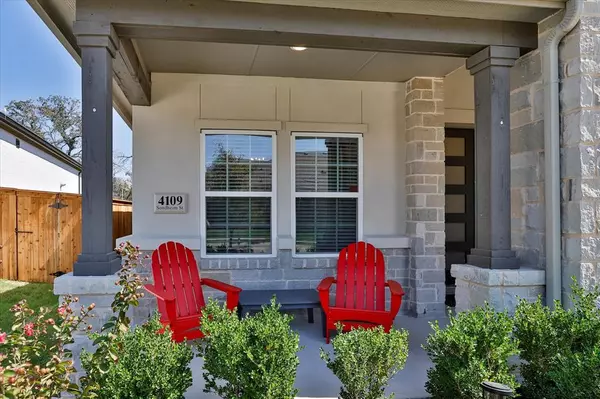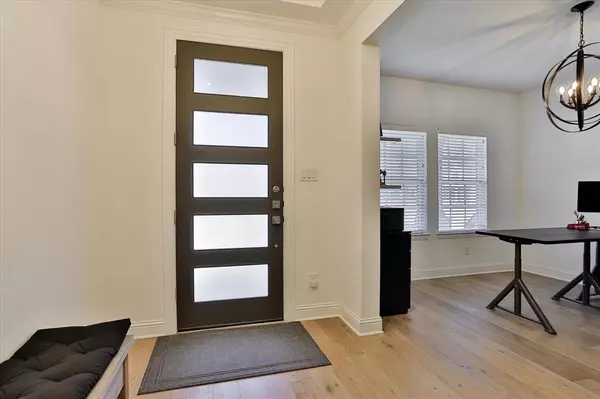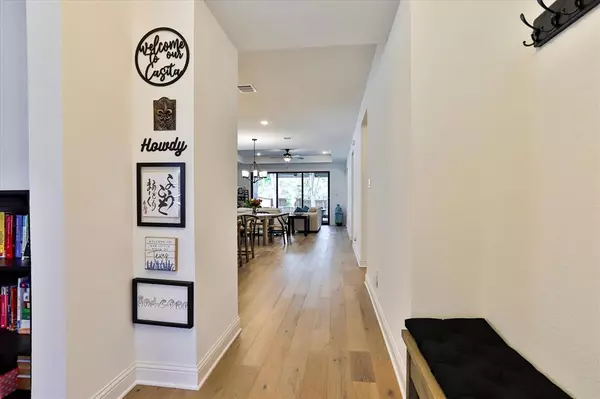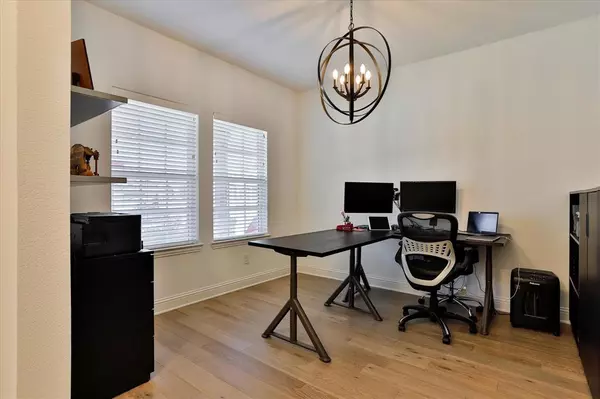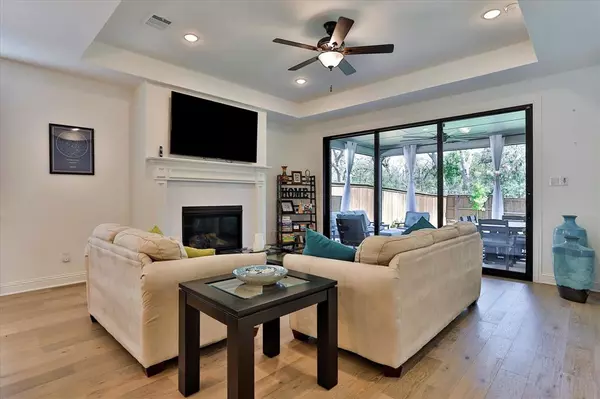3 Beds
2 Baths
2,063 SqFt
3 Beds
2 Baths
2,063 SqFt
Key Details
Property Type Single Family Home
Sub Type Single Family Residence
Listing Status Active Option Contract
Purchase Type For Sale
Square Footage 2,063 sqft
Price per Sqft $259
Subdivision Parkvue Ph 1
MLS Listing ID 20746846
Bedrooms 3
Full Baths 2
HOA Fees $600/ann
HOA Y/N Mandatory
Year Built 2021
Annual Tax Amount $10,032
Lot Size 6,751 Sqft
Acres 0.155
Property Description
Location
State TX
County Denton
Direction From I35E to Denton, exit Post Oak Dr West, Right on Robinson Rd, Right on Teasley, Left on Ryan Rd, Left on Monte Carlo, Left on Sondheim
Rooms
Dining Room 1
Interior
Interior Features Cable TV Available, Decorative Lighting, Flat Screen Wiring, High Speed Internet Available, Kitchen Island, Open Floorplan, Pantry, Walk-In Closet(s)
Fireplaces Number 1
Fireplaces Type Gas Starter
Appliance Dishwasher, Disposal, Electric Oven, Gas Cooktop, Gas Water Heater, Microwave, Plumbed For Gas in Kitchen, Refrigerator, Vented Exhaust Fan
Exterior
Garage Spaces 2.0
Utilities Available City Sewer, City Water, Community Mailbox, Individual Gas Meter, Sidewalk
Total Parking Spaces 2
Garage Yes
Building
Story One
Level or Stories One
Schools
Elementary Schools Ryanws
Middle Schools Crownover
High Schools Guyer
School District Denton Isd
Others
Ownership See tax
Acceptable Financing Cash, Conventional, FHA, Relocation Property, VA Loan
Listing Terms Cash, Conventional, FHA, Relocation Property, VA Loan

GET MORE INFORMATION
REALTOR® | Lic# 0403190


