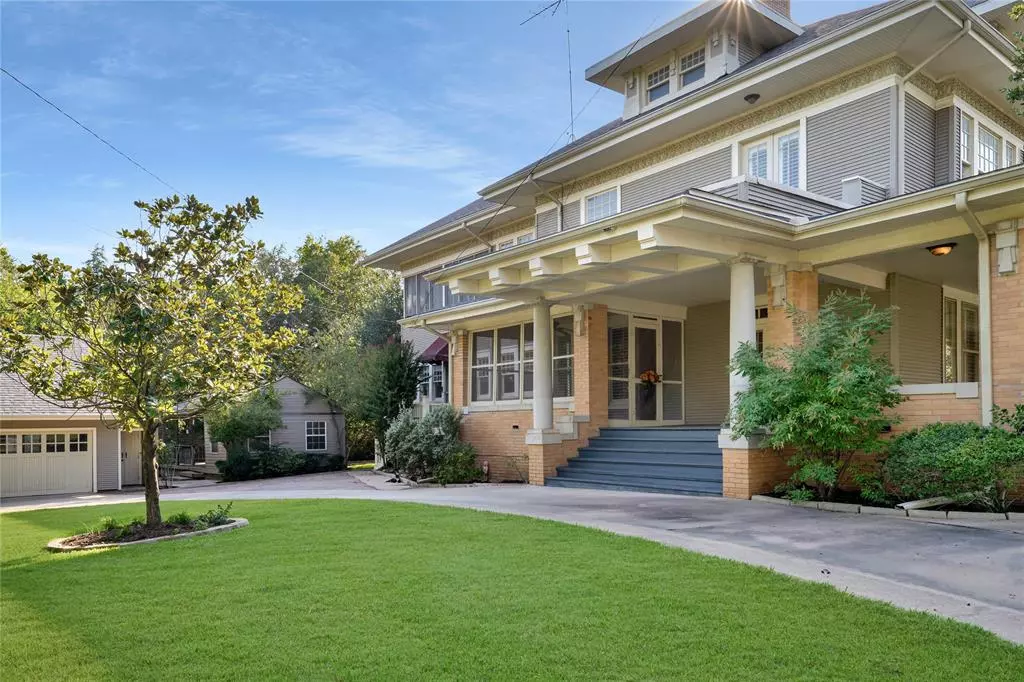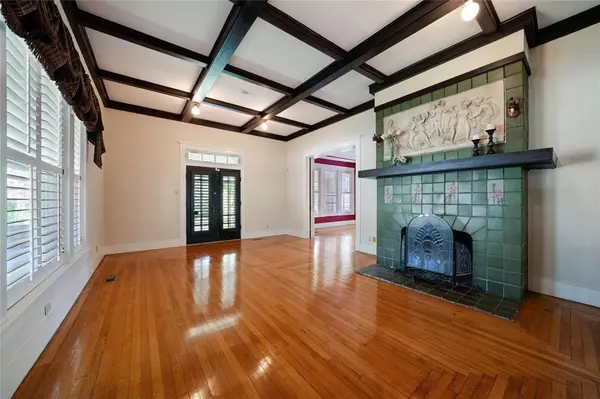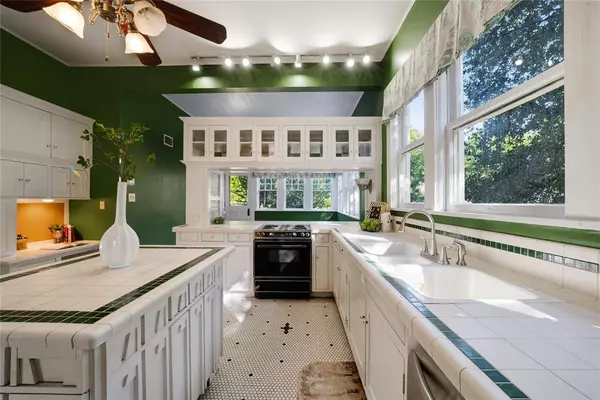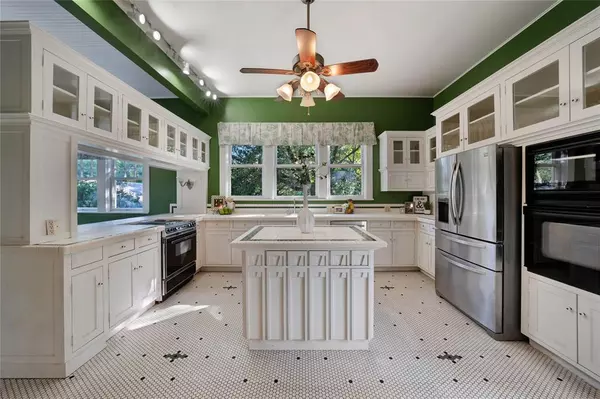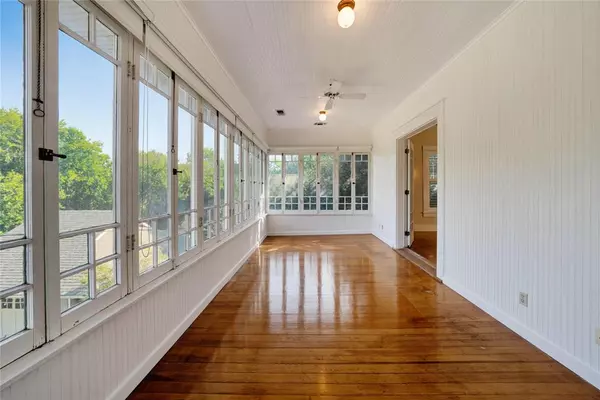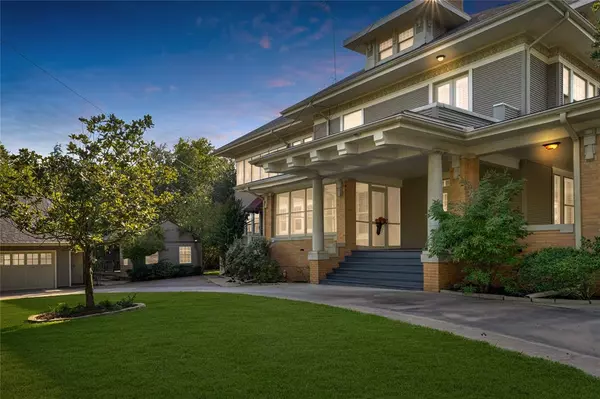3 Beds
3 Baths
4,455 SqFt
3 Beds
3 Baths
4,455 SqFt
Key Details
Property Type Single Family Home
Sub Type Single Family Residence
Listing Status Active
Purchase Type For Sale
Square Footage 4,455 sqft
Price per Sqft $178
Subdivision Birge Add
MLS Listing ID 20752392
Style Craftsman,Traditional
Bedrooms 3
Full Baths 2
Half Baths 1
HOA Y/N None
Year Built 1900
Annual Tax Amount $9,063
Lot Size 0.498 Acres
Acres 0.498
Property Description
Additional features include plantation shutters, a cedar closet in the attic, freshly sheetrocked basement, a four-zoned HVAC system, a tankless water heater, a shed, and charming streetlights. A multiple-award winner in the Parade of Homes, this home exudes timeless elegance with modern comforts—truly a once-in-a-lifetime opportunity!
Location
State TX
County Grayson
Direction From US 75 N, Exit onto S Sam Rayburn Fwy, L on TX 56 W, R on N Woods, R on W Birge.
Rooms
Dining Room 2
Interior
Interior Features Built-in Features, Cable TV Available, Cedar Closet(s), Chandelier, Decorative Lighting, Double Vanity, Eat-in Kitchen, High Speed Internet Available, Kitchen Island, Multiple Staircases, Natural Woodwork, Paneling, Tile Counters, Wainscoting, Walk-In Closet(s)
Heating Central
Cooling Central Air, Zoned
Flooring Carpet, Ceramic Tile, Hardwood
Fireplaces Number 2
Fireplaces Type Family Room, Living Room
Appliance Dishwasher, Disposal, Gas Range, Vented Exhaust Fan
Heat Source Central
Exterior
Exterior Feature Awning(s), Covered Patio/Porch, Fire Pit, Rain Gutters, Lighting, Private Yard
Garage Spaces 2.0
Fence Back Yard, Chain Link, Wood, Wrought Iron
Utilities Available Cable Available, City Sewer, City Water, Curbs, Electricity Available, Electricity Connected, Individual Gas Meter, Individual Water Meter
Roof Type Composition
Total Parking Spaces 2
Garage Yes
Building
Lot Description Interior Lot, Landscaped, Many Trees, Sprinkler System, Subdivision
Story Three Or More
Foundation Pillar/Post/Pier
Level or Stories Three Or More
Structure Type Siding
Schools
Elementary Schools Fairview
Middle Schools Piner
High Schools Sherman
School District Sherman Isd
Others
Ownership of record
Acceptable Financing Cash, Conventional
Listing Terms Cash, Conventional

GET MORE INFORMATION
REALTOR® | Lic# 0403190


