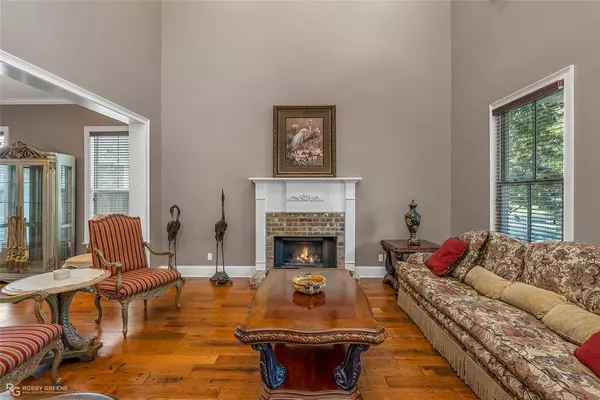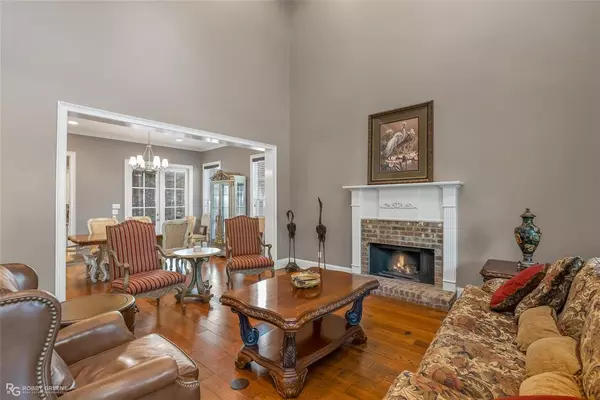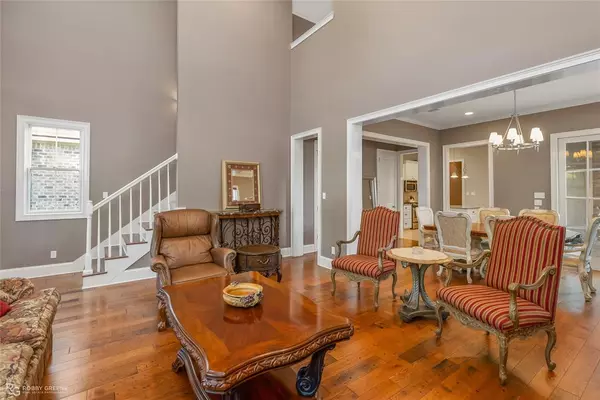
3 Beds
3 Baths
2,186 SqFt
3 Beds
3 Baths
2,186 SqFt
Key Details
Property Type Single Family Home
Sub Type Single Family Residence
Listing Status Active
Purchase Type For Sale
Square Footage 2,186 sqft
Price per Sqft $208
Subdivision Provenance
MLS Listing ID 20747229
Bedrooms 3
Full Baths 2
Half Baths 1
HOA Fees $1,300/ann
HOA Y/N Mandatory
Year Built 2011
Lot Size 5,122 Sqft
Acres 0.1176
Property Description
Location
State LA
County Caddo
Community Club House, Community Pool, Fitness Center, Lake, Park, Playground, Pool
Direction GPS
Rooms
Dining Room 1
Interior
Interior Features Cable TV Available, Chandelier, Double Vanity, Granite Counters, High Speed Internet Available, Kitchen Island, Vaulted Ceiling(s), Walk-In Closet(s)
Cooling Central Air
Flooring Carpet, Hardwood, Tile
Fireplaces Number 1
Fireplaces Type Brick, Gas, Living Room
Appliance Dishwasher, Gas Range, Microwave, Refrigerator
Laundry Full Size W/D Area
Exterior
Exterior Feature Covered Patio/Porch
Garage Spaces 2.0
Community Features Club House, Community Pool, Fitness Center, Lake, Park, Playground, Pool
Utilities Available City Sewer, City Water
Roof Type Shingle
Total Parking Spaces 2
Garage Yes
Building
Story Two
Foundation Slab
Level or Stories Two
Structure Type See Remarks
Schools
Elementary Schools Caddo Isd Schools
Middle Schools Caddo Isd Schools
High Schools Caddo Isd Schools
School District Caddo Psb
Others
Ownership Owner

GET MORE INFORMATION

REALTOR® | Lic# 0403190







