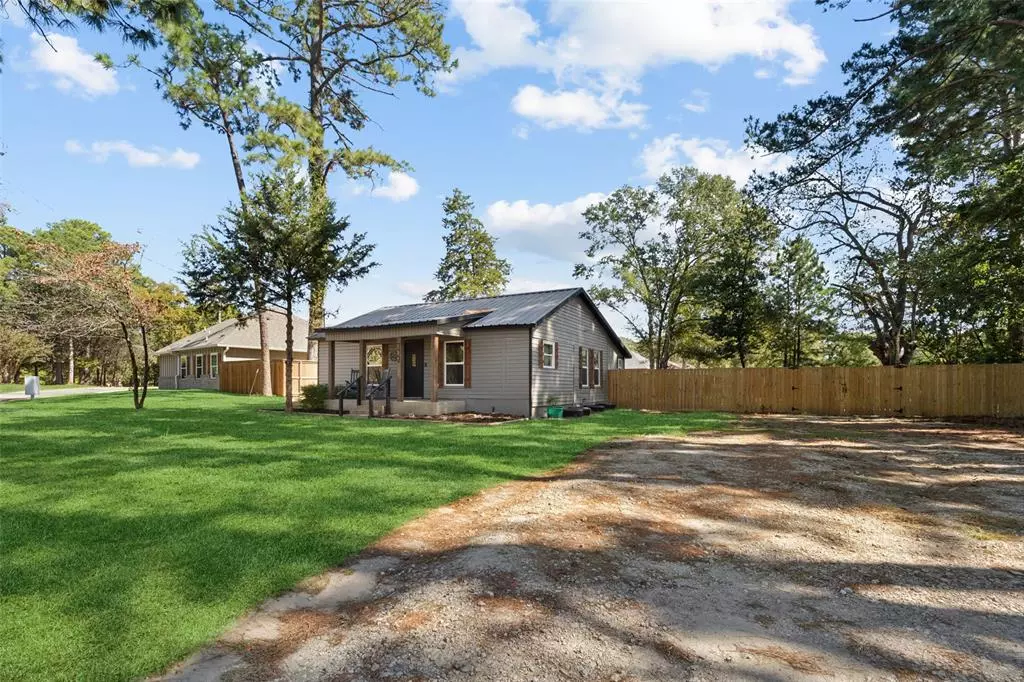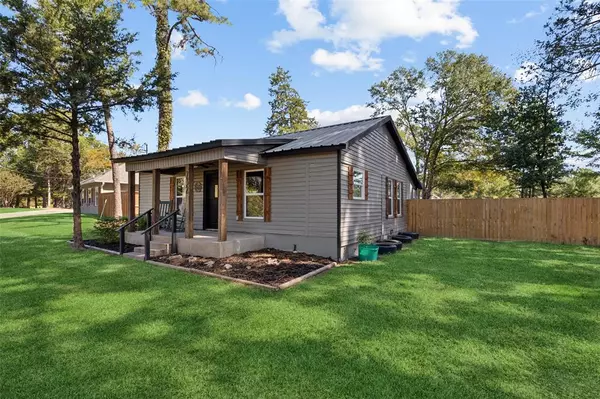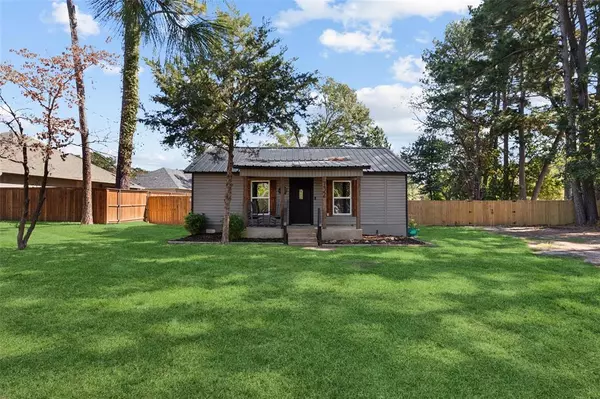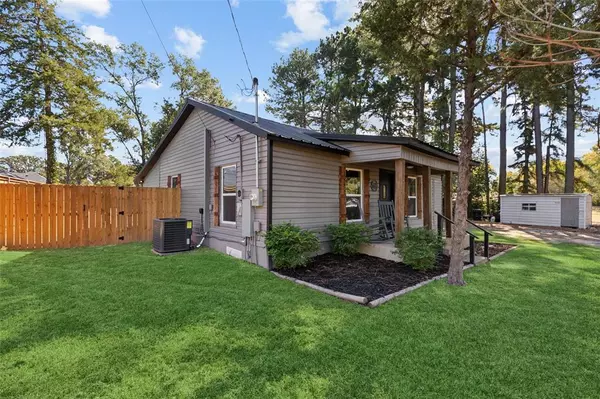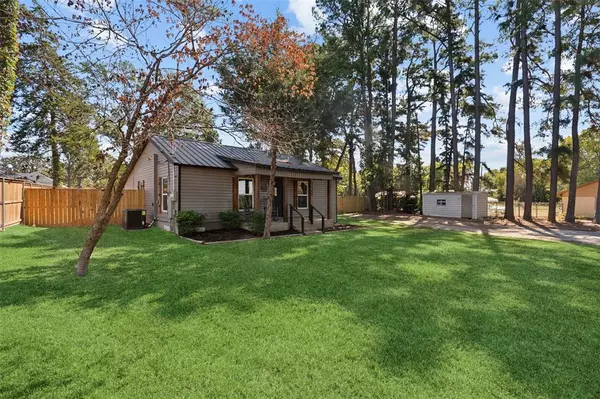3 Beds
2 Baths
1,152 SqFt
3 Beds
2 Baths
1,152 SqFt
Key Details
Property Type Single Family Home
Sub Type Single Family Residence
Listing Status Active
Purchase Type For Sale
Square Footage 1,152 sqft
Price per Sqft $243
Subdivision Yarber Green
MLS Listing ID 20754038
Style Craftsman
Bedrooms 3
Full Baths 2
HOA Y/N None
Year Built 1958
Annual Tax Amount $3,706
Lot Size 0.557 Acres
Acres 0.557
Property Description
Escape to this charming 3-bedroom, 2-bath renovated Emory home, nestled amid beautiful, mature trees and boasting incredible curb appeal that begins at the covered front patio. The moment you enter you are greeted by an inviting, naturally lit living space that seamlessly flows into the modern kitchen, perfect for hosting friends and family. The kitchen features a large island with seating, sleek quartz countertops, built-in stainless steel appliances, and abundant storage, making it a dream for any home chef. The spacious and serene primary bedroom is a true retreat, offering an ensuite bath with dual sinks and two generously sized closets. The additional bedrooms are bright and roomy, providing plenty of space for guests or family. The centrally located laundry room adds to the convenience of daily living. Outdoor enthusiasts will love the expansive Texas-sized private backyard, complete with a patio that's ideal for entertaining or simply enjoying the peace and quiet of nature. Situated on a generous half-acre lot, this property offers a rare feature—a secure, in-ground storm shelter, providing peace of mind during severe weather. Recent updates include a standing seam metal roof and a newly replaced HVAC system (2023), ensuring both comfort and energy efficiency. The home also boasts recessed lighting throughout, renovated bathrooms, and updated electrical wiring, all brought up to current code. Located between the serene waters of Lake Tawakoni and Lake Fork, this home is move-in ready and offers a peaceful escape while being close to nature. A new privacy fence adds to the appeal, making this home an ideal retreat for those seeking space, safety, and modern comforts in a tranquil setting. Don't miss out on this rare gem. 3D tour is available online!
Location
State TX
County Rains
Direction Head southeast on US-69 S W US Hwy 69 toward Private Rd 5169 Turn left onto Tawakoni Dr Turn right onto W Quitman St Turn left onto N Texas St Turn right onto College St Turn left at the 2nd cross street onto Ravine St
Rooms
Dining Room 1
Interior
Interior Features Open Floorplan
Heating Central
Cooling Central Air
Flooring Vinyl
Appliance Dishwasher, Disposal, Electric Cooktop, Electric Oven, Electric Water Heater
Heat Source Central
Laundry Electric Dryer Hookup, In Hall, Full Size W/D Area, Washer Hookup
Exterior
Carport Spaces 1
Fence Back Yard, Privacy, Wood
Utilities Available City Sewer, City Water, Electricity Available, Electricity Connected, Individual Gas Meter, Individual Water Meter
Roof Type Metal
Total Parking Spaces 1
Garage No
Building
Lot Description Many Trees
Story One
Foundation Pillar/Post/Pier
Level or Stories One
Structure Type Vinyl Siding,Wood
Schools
Elementary Schools Rains
High Schools Rains
School District Rains Isd
Others
Ownership On File
Acceptable Financing Cash, Conventional, FHA, VA Loan
Listing Terms Cash, Conventional, FHA, VA Loan

GET MORE INFORMATION
REALTOR® | Lic# 0403190


