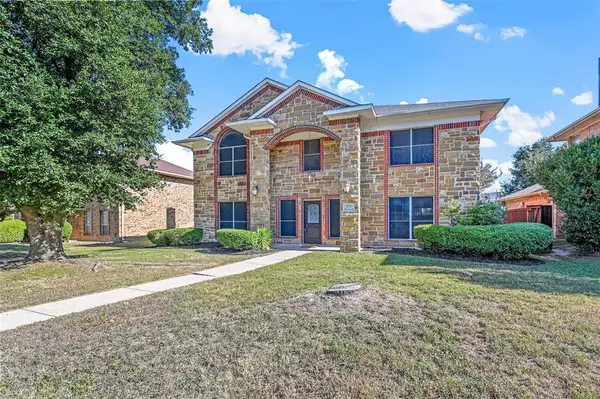4 Beds
3 Baths
2,574 SqFt
4 Beds
3 Baths
2,574 SqFt
Key Details
Property Type Single Family Home
Sub Type Single Family Residence
Listing Status Active Contingent
Purchase Type For Sale
Square Footage 2,574 sqft
Price per Sqft $151
Subdivision Creek Crossing Estates
MLS Listing ID 20755331
Style Traditional
Bedrooms 4
Full Baths 2
Half Baths 1
HOA Y/N None
Year Built 1994
Annual Tax Amount $7,058
Lot Size 5,880 Sqft
Acres 0.135
Property Description
Location
State TX
County Dallas
Direction From Cartwright turn onto Whitetail and then onto Riverview.
Rooms
Dining Room 2
Interior
Interior Features Chandelier, Decorative Lighting, Double Vanity, Eat-in Kitchen, Open Floorplan, Pantry
Heating Central
Cooling Electric
Flooring Carpet, Ceramic Tile
Fireplaces Number 1
Fireplaces Type Wood Burning
Appliance Built-in Gas Range, Commercial Grade Vent, Dishwasher, Disposal, Electric Oven, Microwave
Heat Source Central
Exterior
Garage Spaces 2.0
Fence Wood
Utilities Available City Sewer, City Water
Roof Type Composition
Total Parking Spaces 2
Garage Yes
Building
Story Two
Foundation Slab
Level or Stories Two
Structure Type Brick,Wood
Schools
Elementary Schools Smith
Middle Schools Berry
High Schools Horn
School District Mesquite Isd
Others
Restrictions Deed
Ownership Ambition Group LLC
Acceptable Financing 1031 Exchange, Cash, Conventional, FHA, VA Loan
Listing Terms 1031 Exchange, Cash, Conventional, FHA, VA Loan

GET MORE INFORMATION
REALTOR® | Lic# 0403190







