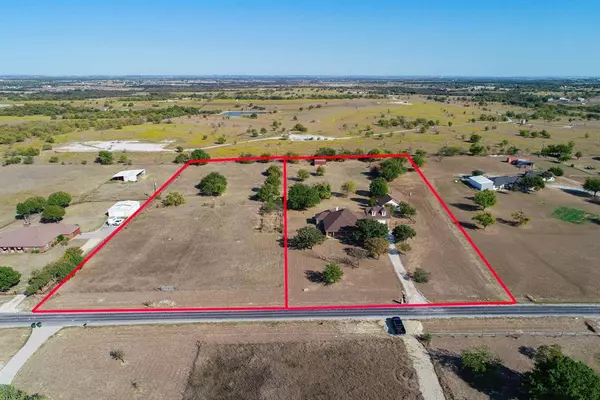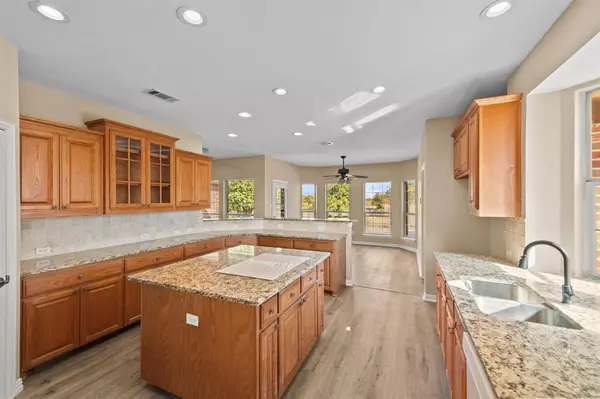
4 Beds
3 Baths
2,818 SqFt
4 Beds
3 Baths
2,818 SqFt
Key Details
Property Type Single Family Home
Sub Type Single Family Residence
Listing Status Active
Purchase Type For Sale
Square Footage 2,818 sqft
Price per Sqft $212
Subdivision Highland Meadows
MLS Listing ID 20759083
Style Traditional
Bedrooms 4
Full Baths 2
Half Baths 1
HOA Y/N None
Year Built 1998
Annual Tax Amount $8,267
Lot Size 2.512 Acres
Acres 2.5125
Property Description
This 4-bedroom, 3-bathroom beauty sprawls over 2,800 square feet with a brand-new roof and HVAC units. The primary suite? It’s got separate vanities and a garden tub that screams, “I’ve made it!” Five giant windows let in enough light to make you feel like you’re living in a Pinterest board. Two bedrooms share a Jack and Jill bath—perfect for sibling squabbles—and the fourth bedroom is right next to the third bath like a wannabe ensuite. The kitchen has more cabinet space than you’ll know what to do with, plus an island and a bay window that’s basically begging for Instagram photos. The living room features new flooring throughout, a wood-burning fireplace, and windows that overlook your back patio and pasture—because who doesn’t want to watch cows while sipping coffee? Sitting on over 2.5 acres, this place comes with an animal shed and barn for all your “I live on a farm” dreams. And those views? They’ll give you sunsets so good, you'll start charging admission! Plus, you can kick back on the back porch and hunt dove—because why not add a little adventure to your evening?
Location
State TX
County Wise
Direction Use GPS
Rooms
Dining Room 1
Interior
Interior Features Cable TV Available, Eat-in Kitchen, Granite Counters, High Speed Internet Available, Kitchen Island, Open Floorplan, Pantry, Walk-In Closet(s)
Heating Central, Electric
Cooling Central Air, Electric
Flooring Ceramic Tile, Laminate
Fireplaces Number 1
Fireplaces Type Living Room, Wood Burning
Appliance Dishwasher, Electric Oven, Electric Range
Heat Source Central, Electric
Laundry Electric Dryer Hookup, Utility Room, Full Size W/D Area, Washer Hookup
Exterior
Exterior Feature Covered Patio/Porch
Garage Spaces 2.0
Fence Barbed Wire, Metal, Partial
Utilities Available Cable Available, Co-op Membership Included, Individual Water Meter, MUD Water, Overhead Utilities, Septic
Roof Type Composition
Total Parking Spaces 2
Garage Yes
Building
Lot Description Acreage, Few Trees, Pasture
Story One
Foundation Slab
Level or Stories One
Structure Type Brick,Wood
Schools
Elementary Schools Justin
Middle Schools Chisholmtr
High Schools Northwest
School District Northwest Isd
Others
Restrictions Deed
Ownership Charles & Carrie Beck
Acceptable Financing Cash, Conventional, FHA, USDA Loan, VA Assumable
Listing Terms Cash, Conventional, FHA, USDA Loan, VA Assumable
Special Listing Condition Aerial Photo

GET MORE INFORMATION

REALTOR® | Lic# 0403190







