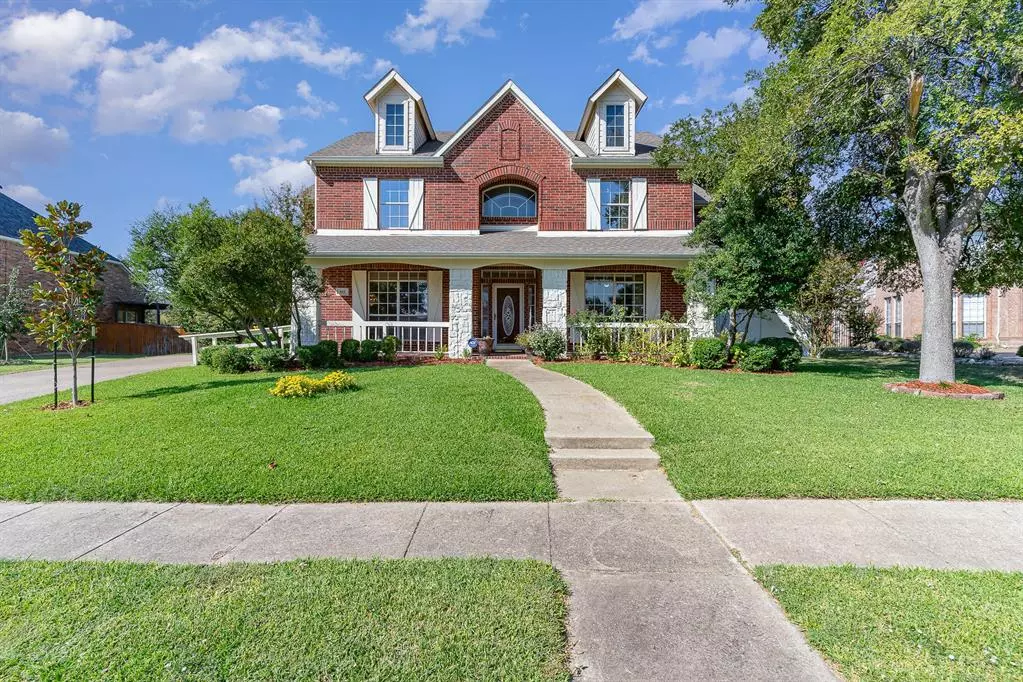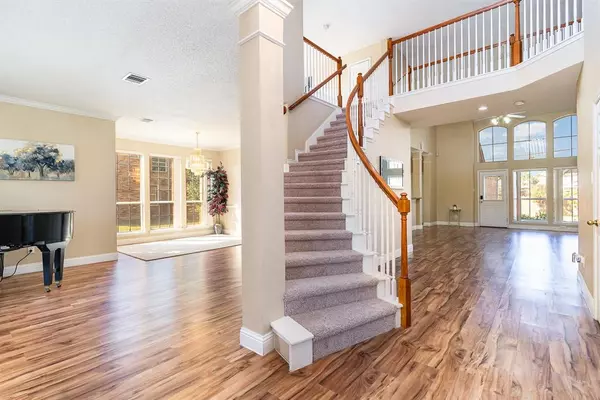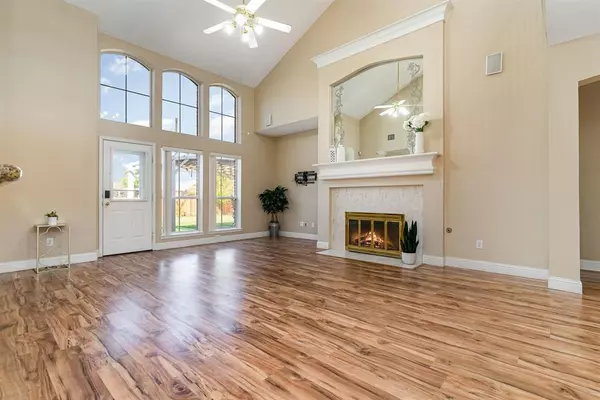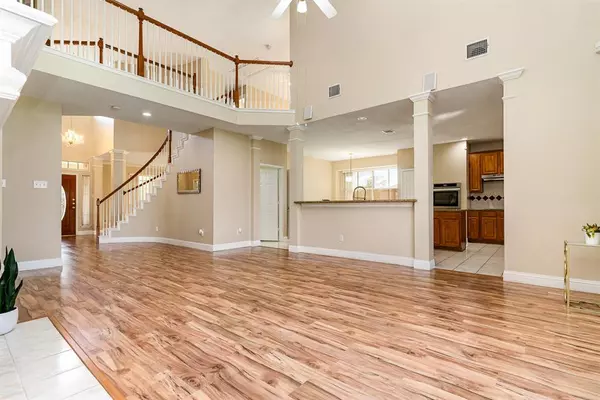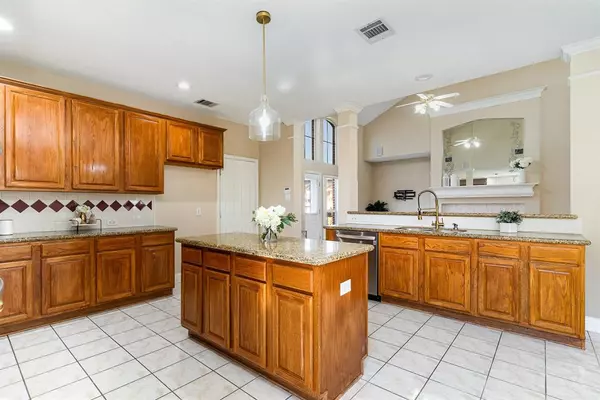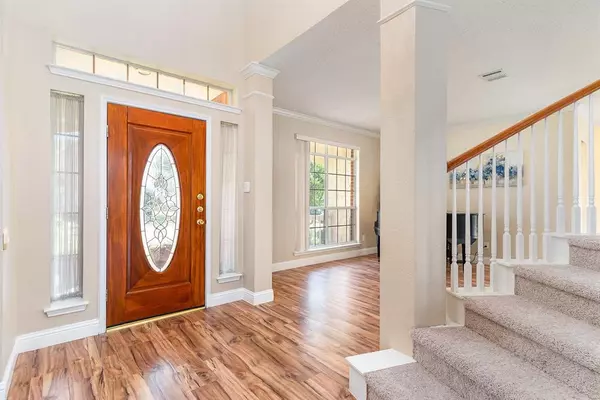
4 Beds
4 Baths
3,188 SqFt
4 Beds
4 Baths
3,188 SqFt
Key Details
Property Type Single Family Home
Sub Type Single Family Residence
Listing Status Active
Purchase Type For Sale
Square Footage 3,188 sqft
Price per Sqft $168
Subdivision Glenwick Ph 01
MLS Listing ID 20751938
Style Traditional
Bedrooms 4
Full Baths 3
Half Baths 1
HOA Fees $720/ann
HOA Y/N Mandatory
Year Built 1998
Annual Tax Amount $10,822
Lot Size 0.347 Acres
Acres 0.347
Lot Dimensions 79 x 144
Property Description
Revel in the curb appeal of this home, highlighted by a charming front porch that spans the front—perfect for enjoying your morning coffee or a cool beverage in the evening. Inside, the open floor plan is complemented by soaring ceilings and rich laminate flooring, creating a bright and airy feel throughout. The heart of the home is the updated kitchen and spacious family room that's filled with natural light. It's the perfect space for both daily living and large gatherings. With sleek granite countertops, modern appliances, and stylish lighting, this kitchen offers both functionality and beauty, whether you’re preparing a gourmet feast or enjoying a casual meal.
The thoughtful design continues with the owner’s retreat, a private sanctuary featuring a luxury bath with dual vanities, a jetted tub, a walk-in shower, and a large sitting area—ideal for relaxing at the end of the day. Off the foyer, a home office with French doors provides a quiet and comfortable workspace. Upstairs, the game room and bedrooms are nicely sized, including a Jr. Suite with an ensuite bath, creating a place for everyone.
Step outside to the backyard, with fruit trees and plenty of space for outdoor activities. Whether you’re hosting weekend barbecues, relaxing in the hot tub, or simply lounging under the stars, this backyard offers endless possibilities. Easy access to major highways makes commuting a breeze, plus you're just minutes from shopping, dining, and entertainment. Sunnyvale’s friendly community, local parks, walking trails, and events provide additional opportunities to enjoy the outdoors and connect with neighbors, enhancing the quality of life this home offers.
Location
State TX
County Dallas
Community Greenbelt
Direction Located in NW Sunnyvale South of Town East Blvd, East of Belt Line and West of Galloway.
Rooms
Dining Room 2
Interior
Interior Features Built-in Features, Cable TV Available, Cathedral Ceiling(s), Chandelier, Decorative Lighting, Double Vanity, Eat-in Kitchen, Flat Screen Wiring, Granite Counters, High Speed Internet Available, Kitchen Island, Open Floorplan, Pantry, Sound System Wiring, Vaulted Ceiling(s), Walk-In Closet(s)
Heating Central, Natural Gas
Cooling Ceiling Fan(s), Central Air, Electric
Flooring Carpet, Laminate, Tile
Fireplaces Number 1
Fireplaces Type Family Room, Wood Burning
Appliance Dishwasher, Disposal, Electric Cooktop, Electric Oven, Gas Water Heater, Microwave, Tankless Water Heater, Vented Exhaust Fan
Heat Source Central, Natural Gas
Laundry Electric Dryer Hookup, Utility Room, Full Size W/D Area, Washer Hookup
Exterior
Exterior Feature Rain Gutters, Playground, Storage
Garage Spaces 2.0
Fence Brick, Vinyl, Wood
Pool Separate Spa/Hot Tub
Community Features Greenbelt
Utilities Available Cable Available, City Sewer, City Water, Natural Gas Available, Sidewalk
Roof Type Composition
Total Parking Spaces 2
Garage Yes
Building
Lot Description Few Trees, Landscaped, Lrg. Backyard Grass, Sprinkler System
Story Two
Foundation Slab
Level or Stories Two
Structure Type Brick
Schools
Elementary Schools Sunnyvale
Middle Schools Sunnyvale
High Schools Sunnyvale
School District Sunnyvale Isd
Others
Ownership See disclosure in transaction desk
Acceptable Financing Cash, Conventional, FHA, VA Loan
Listing Terms Cash, Conventional, FHA, VA Loan
Special Listing Condition Aerial Photo

GET MORE INFORMATION

REALTOR® | Lic# 0403190


