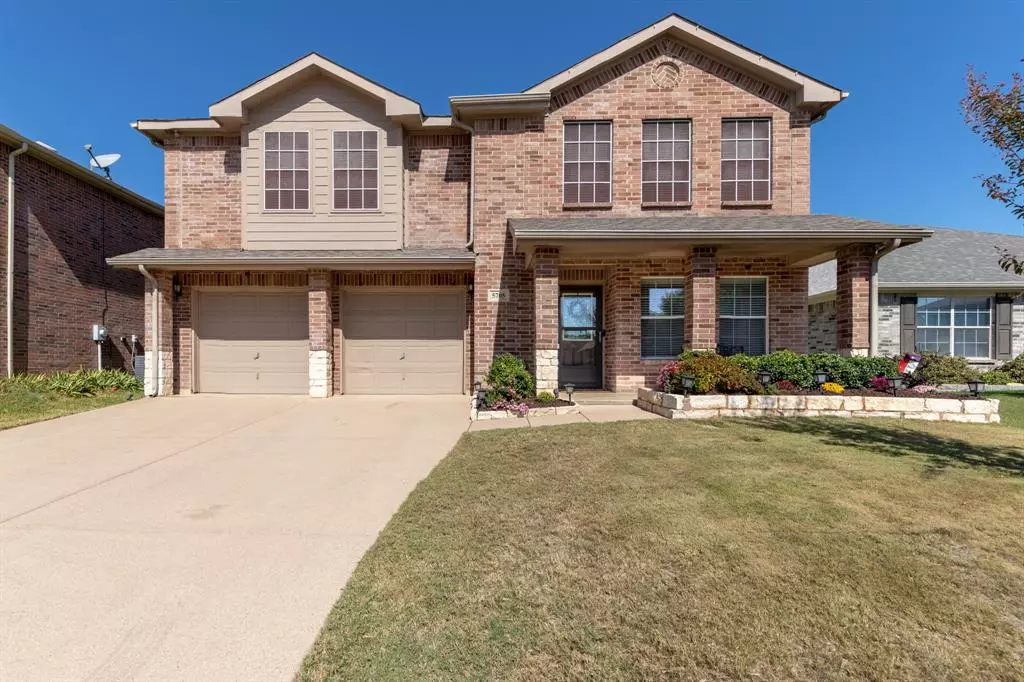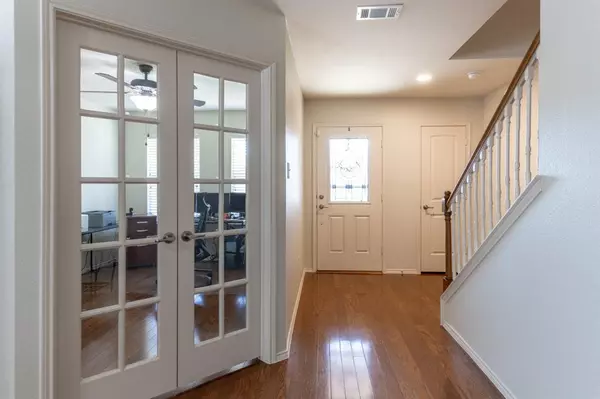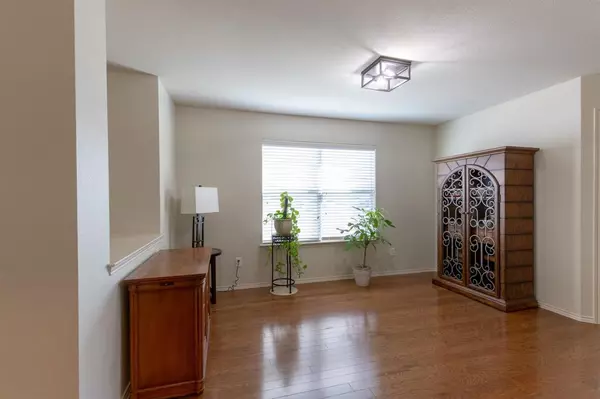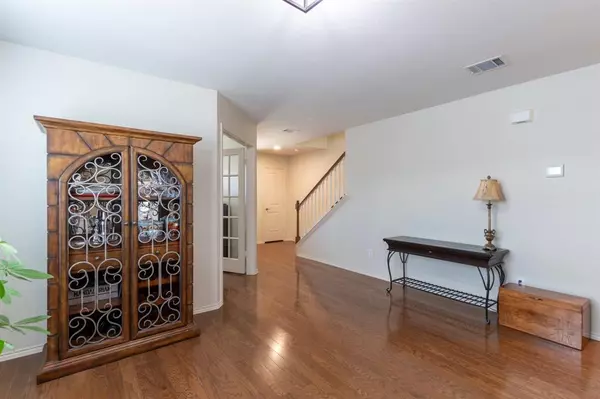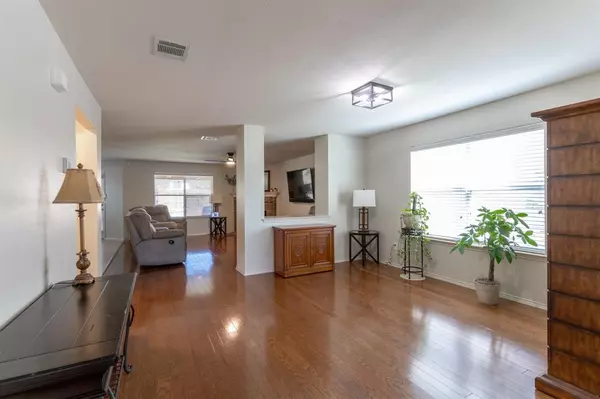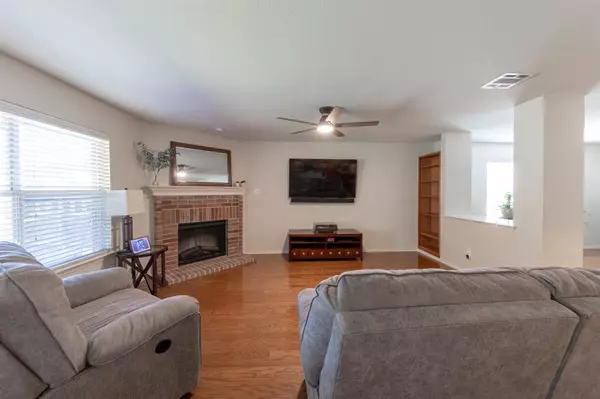
4 Beds
4 Baths
3,226 SqFt
4 Beds
4 Baths
3,226 SqFt
Key Details
Property Type Single Family Home
Sub Type Single Family Residence
Listing Status Active
Purchase Type For Sale
Square Footage 3,226 sqft
Price per Sqft $145
Subdivision Valley Brook
MLS Listing ID 20762851
Style Traditional
Bedrooms 4
Full Baths 3
Half Baths 1
HOA Fees $400/ann
HOA Y/N Mandatory
Year Built 2008
Lot Size 5,654 Sqft
Acres 0.1298
Property Description
The main floor is designed for both comfort and convenience, featuring a half bath and a cozy office space, ideal for working from home or studying. The open kitchen is a true chef’s delight, with abundant cabinetry and a huge pantry for all your storage needs. The living room is anchored by an elegant fireplace, creating a warm, inviting ambiance for family gatherings or entertaining guests.
You’ll love the covered porches—perfect for relaxing in the morning or unwinding in the evening. The home is thoughtfully designed with no carpet except in the closets, making for easy maintenance and clean, comfortable living. Plus, with a roof that’s only 1.5 years old, your insurance premiums will be more affordable. $3000 Lender Credit available when use his company.
HOA includes a community pool, splash zone, and half court basketball along with maintenance fees so much of your entertainment options included.
Come see today, fall in love, and make an offer.
Location
State TX
County Tarrant
Community Curbs, Playground, Sidewalks
Direction From 377 (Denton Hwy) Turn West on N Tarrant Parkway. Turn Right on Quail Valley. Turn Left on Ridge Lake Dr. Turn Right on Graywolf Ridge Trl. Turn Right on Mountain Stream Trl.
Rooms
Dining Room 2
Interior
Interior Features Cable TV Available, Double Vanity, High Speed Internet Available, Kitchen Island, Pantry, Walk-In Closet(s)
Heating Central
Cooling Central Air
Flooring Ceramic Tile, Engineered Wood, Luxury Vinyl Plank, Tile
Fireplaces Number 1
Fireplaces Type Electric
Appliance Dishwasher, Disposal, Electric Cooktop, Electric Oven, Microwave
Heat Source Central
Laundry Electric Dryer Hookup, Utility Room, Full Size W/D Area, Washer Hookup
Exterior
Exterior Feature Covered Patio/Porch
Garage Spaces 2.0
Fence Wood
Community Features Curbs, Playground, Sidewalks
Utilities Available Cable Available, City Sewer, City Water, Concrete, Curbs, Electricity Connected, Individual Water Meter, Sidewalk
Roof Type Composition
Total Parking Spaces 2
Garage Yes
Building
Lot Description Few Trees
Story Two
Foundation Slab
Level or Stories Two
Structure Type Brick,Siding,Stone Veneer
Schools
Elementary Schools Friendship
Middle Schools Hillwood
High Schools Central
School District Keller Isd
Others
Ownership See Transaction Desk
Acceptable Financing Cash, Conventional, FHA, VA Loan
Listing Terms Cash, Conventional, FHA, VA Loan

GET MORE INFORMATION

REALTOR® | Lic# 0403190


