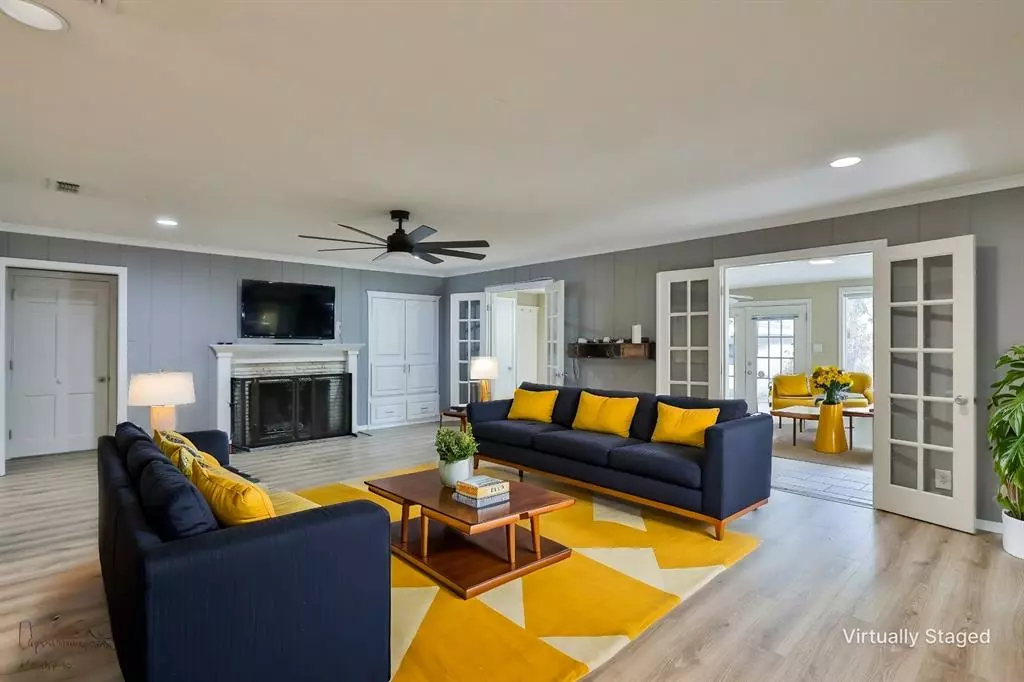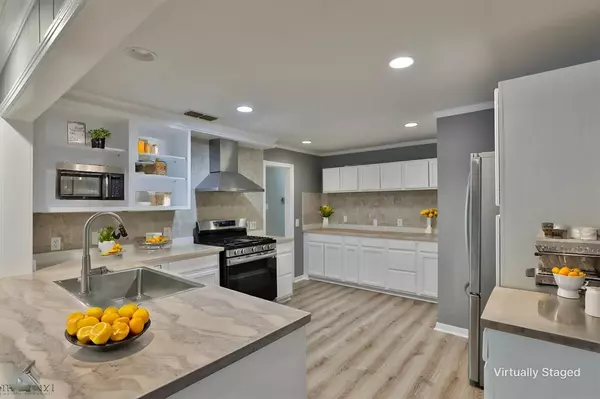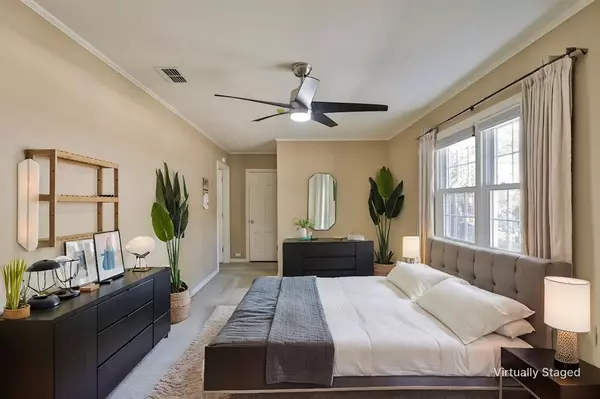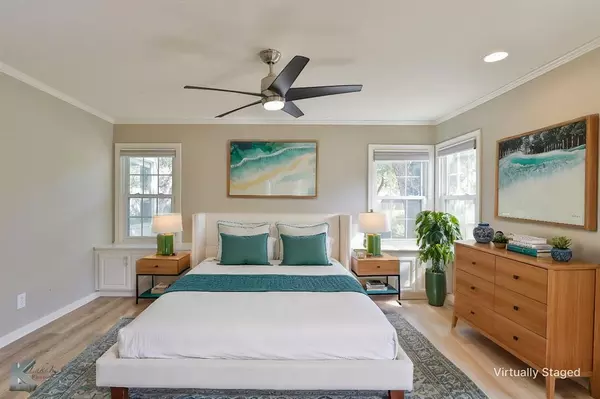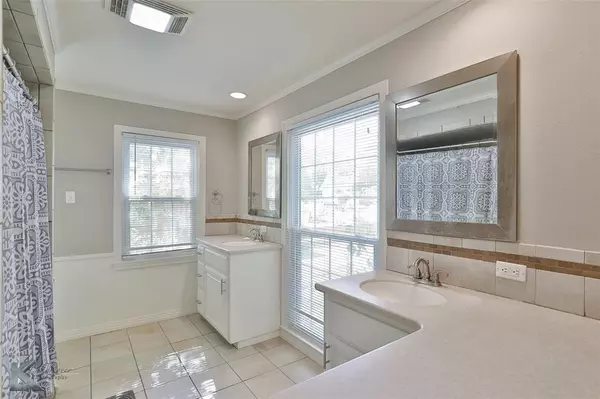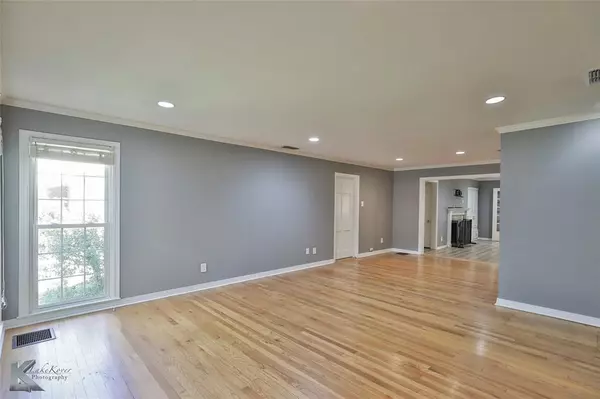
5 Beds
3 Baths
3,129 SqFt
5 Beds
3 Baths
3,129 SqFt
Key Details
Property Type Single Family Home
Sub Type Single Family Residence
Listing Status Active
Purchase Type For Sale
Square Footage 3,129 sqft
Price per Sqft $127
Subdivision Fair Park Ext
MLS Listing ID 20765521
Style Traditional
Bedrooms 5
Full Baths 3
HOA Y/N None
Year Built 1953
Annual Tax Amount $8,967
Lot Size 0.260 Acres
Acres 0.26
Property Description
Step inside to an updated kitchen, seamlessly blending with the open concept layout, ideal for both casual and formal gatherings. The additional kitchen and air-conditioned sunroom provide versatile spaces for relaxation or entertainment. Guests or extended family will appreciate the additional room with private bathroom, offering a perfect suite for privacy and comfort.
Outside, a circle drive welcomes you, while the covered carport in the rear ensures ample space for gatherings. Security and privacy are enhanced by the added gate.
Experience refined living in a prime location. Schedule a private showing and explore the unique features this exceptional property offers.
Location
State TX
County Taylor
Direction Driving east on s 14th st turn north on Elmwood Dr. Follow road for approximately 1 mile and home will be on the right.
Rooms
Dining Room 1
Interior
Interior Features Cable TV Available, Eat-in Kitchen, High Speed Internet Available, Walk-In Closet(s)
Heating Central
Cooling Ceiling Fan(s), Central Air
Flooring Ceramic Tile, Hardwood
Fireplaces Number 1
Fireplaces Type Brick
Appliance Dishwasher, Electric Water Heater, Gas Range
Heat Source Central
Laundry Electric Dryer Hookup, Utility Room, Full Size W/D Area
Exterior
Carport Spaces 3
Fence Brick, Gate, Wood
Utilities Available City Sewer, City Water
Roof Type Shingle
Total Parking Spaces 3
Garage No
Building
Story One
Foundation Pillar/Post/Pier
Level or Stories One
Structure Type Siding
Schools
Elementary Schools Austin
Middle Schools Mann
High Schools Abilene
School District Abilene Isd
Others
Ownership Charles
Acceptable Financing Cash, Conventional, FHA, VA Loan
Listing Terms Cash, Conventional, FHA, VA Loan

GET MORE INFORMATION

REALTOR® | Lic# 0403190


