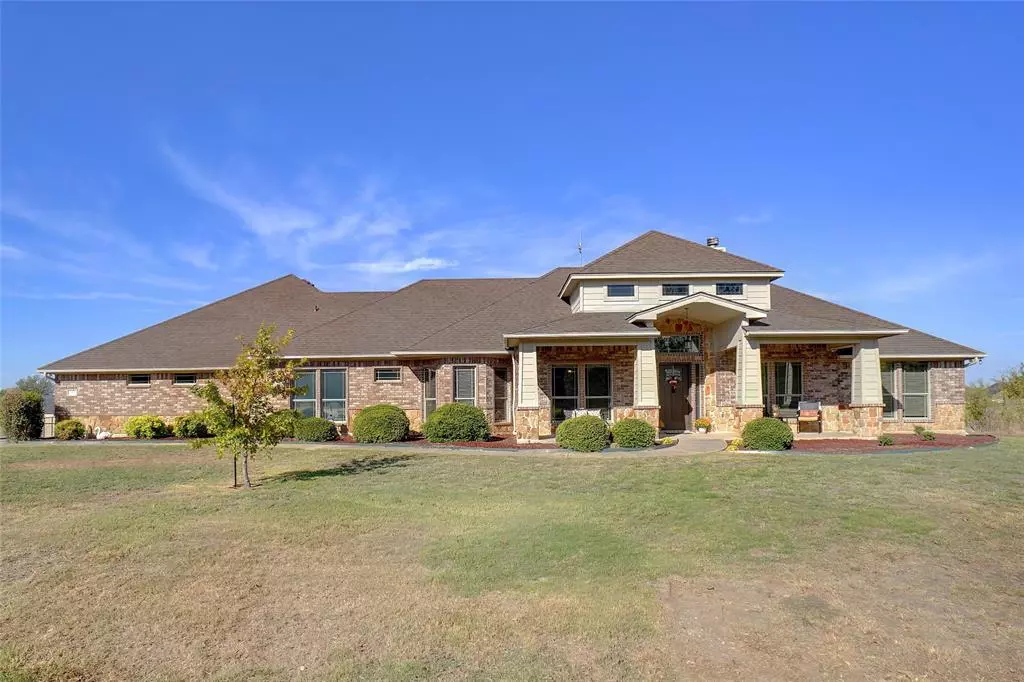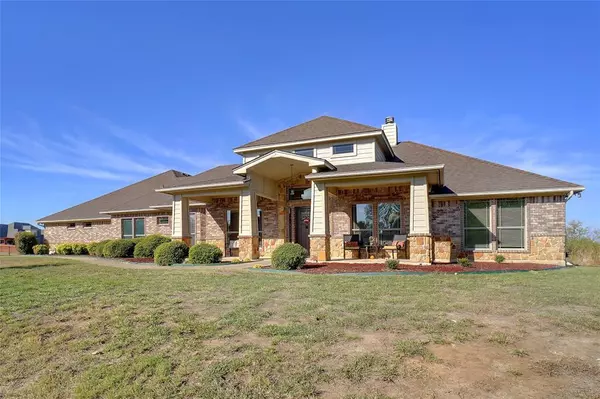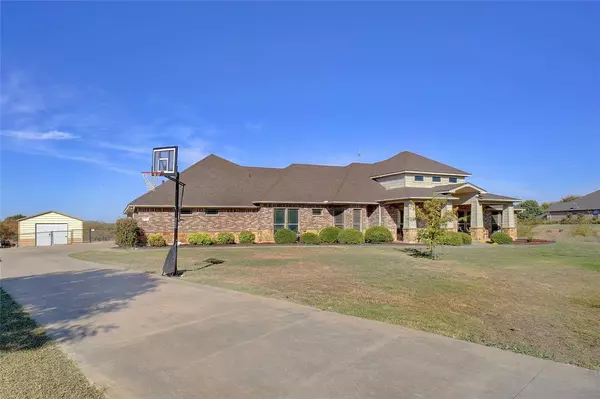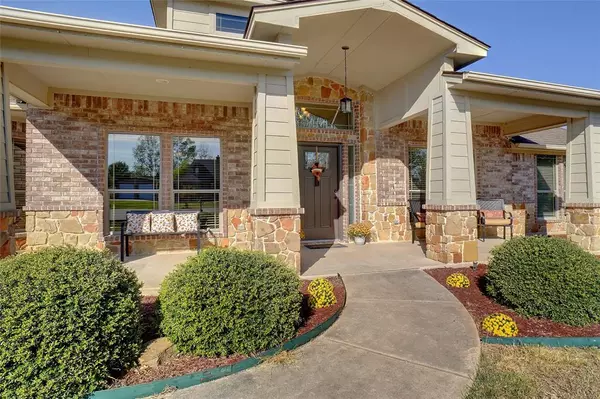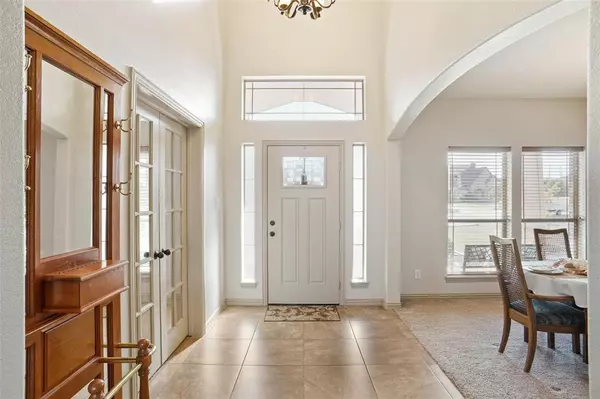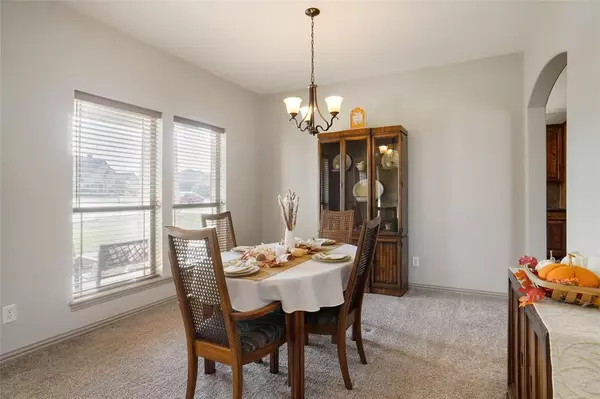
4 Beds
3 Baths
3,323 SqFt
4 Beds
3 Baths
3,323 SqFt
Key Details
Property Type Single Family Home
Sub Type Single Family Residence
Listing Status Active
Purchase Type For Sale
Square Footage 3,323 sqft
Price per Sqft $204
Subdivision Ellis Homestead Ph1
MLS Listing ID 20763960
Style Craftsman
Bedrooms 4
Full Baths 3
HOA Y/N None
Year Built 2009
Annual Tax Amount $10,800
Lot Size 0.785 Acres
Acres 0.785
Property Description
Location
State TX
County Wise
Direction From Downtown Ft Worth, go N on I-35. Exit Hwy. 287 N toward Decatur. Exit FM 3433. Turn left & go across 287. Turn right at stop sign-going north on 287 service road. Turn Left on Ellis Ln. Left on Renshaw. Right on Mount Ln. Right on Roe Helm. House at end of Cul de sac on left.
Rooms
Dining Room 2
Interior
Interior Features Built-in Features, Cathedral Ceiling(s), Decorative Lighting, Double Vanity, Eat-in Kitchen, Granite Counters, High Speed Internet Available, In-Law Suite Floorplan, Open Floorplan, Pantry, Smart Home System, Sound System Wiring, Tile Counters, Vaulted Ceiling(s), Walk-In Closet(s), Wet Bar, Second Primary Bedroom
Heating Central, Fireplace(s), Natural Gas
Cooling Attic Fan, Ceiling Fan(s), Central Air, Electric, Heat Pump, Zoned
Flooring Carpet, Ceramic Tile, Luxury Vinyl Plank
Fireplaces Number 1
Fireplaces Type Decorative, Great Room, Living Room, Raised Hearth, Stone, Wood Burning
Equipment Home Theater, Irrigation Equipment, Other
Appliance Dishwasher, Disposal, Electric Cooktop, Electric Oven, Gas Water Heater, Ice Maker, Microwave, Double Oven, Tankless Water Heater, Other
Heat Source Central, Fireplace(s), Natural Gas
Laundry Electric Dryer Hookup, Utility Room, Washer Hookup
Exterior
Exterior Feature Covered Patio/Porch, Rain Gutters, Lighting, Outdoor Living Center, Private Yard, Storage
Garage Spaces 3.0
Fence Back Yard, Chain Link, Gate, Other
Pool Fenced, Heated, In Ground, Outdoor Pool, Pool Cover, Pool Sweep, Private, Pump, Salt Water, Other
Utilities Available City Sewer, City Water, Curbs, Electricity Connected, Individual Gas Meter, Natural Gas Available
Roof Type Asphalt,Composition,Shingle
Total Parking Spaces 3
Garage Yes
Private Pool 1
Building
Lot Description Adjacent to Greenbelt, Cul-De-Sac, Irregular Lot, Landscaped, Level, Lrg. Backyard Grass, Other, Sprinkler System, Subdivision
Story Two
Foundation Slab
Level or Stories Two
Structure Type Brick,Rock/Stone,Siding
Schools
Elementary Schools Sevenhills
Middle Schools Chisholmtr
High Schools Northwest
School District Northwest Isd
Others
Restrictions Deed
Ownership See Tax
Acceptable Financing Cash, Conventional, FHA, Fixed, USDA Loan, VA Loan
Listing Terms Cash, Conventional, FHA, Fixed, USDA Loan, VA Loan
Special Listing Condition Deed Restrictions, Survey Available, Utility Easement, Other

GET MORE INFORMATION

REALTOR® | Lic# 0403190


