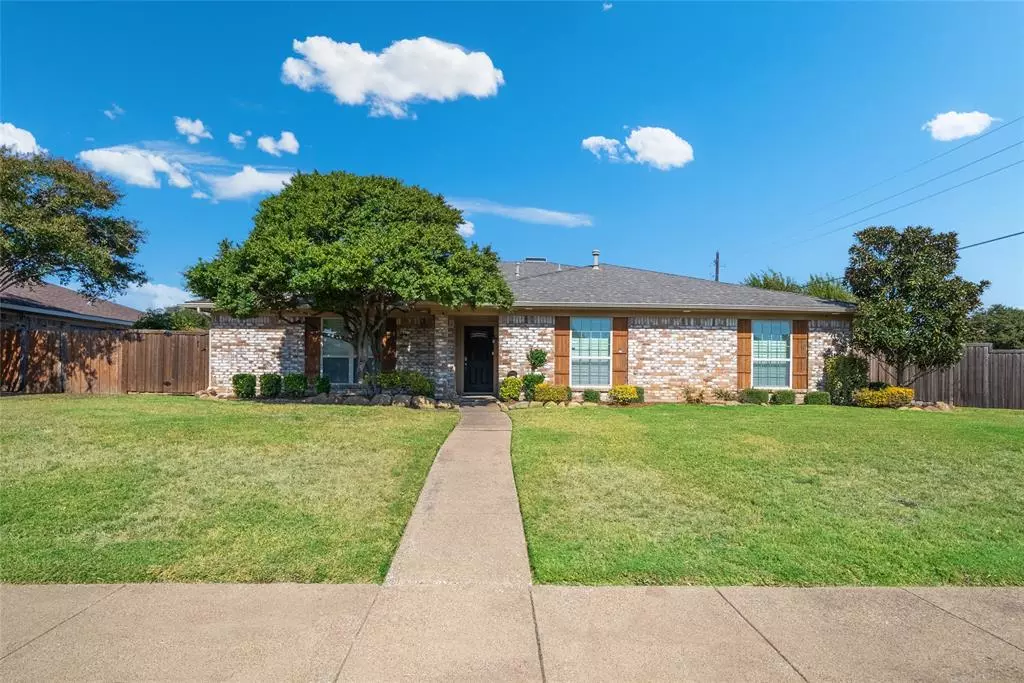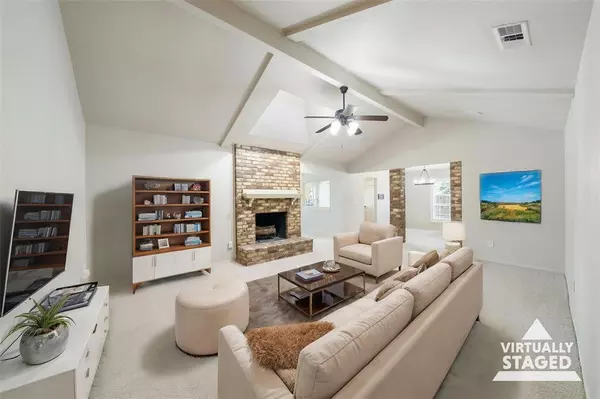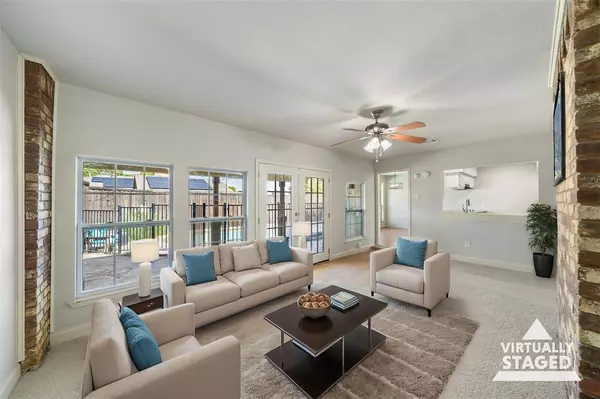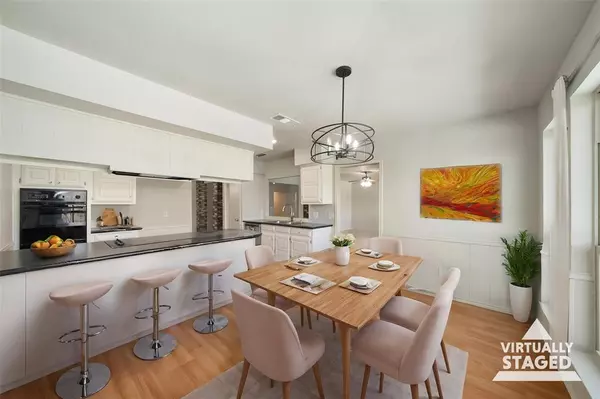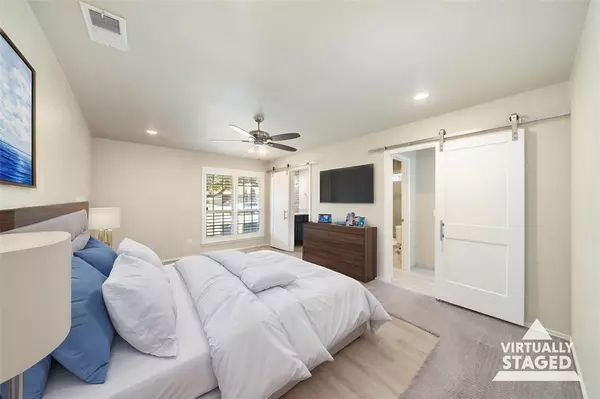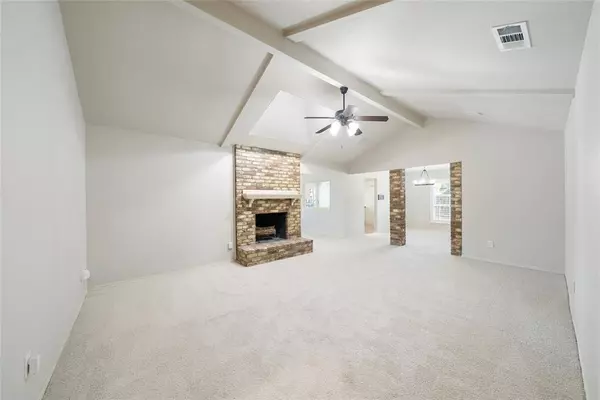
4 Beds
2 Baths
2,274 SqFt
4 Beds
2 Baths
2,274 SqFt
Key Details
Property Type Single Family Home
Sub Type Single Family Residence
Listing Status Active
Purchase Type For Sale
Square Footage 2,274 sqft
Price per Sqft $208
Subdivision Parker Road Estates West 3-W
MLS Listing ID 20766715
Style Ranch
Bedrooms 4
Full Baths 2
HOA Y/N None
Year Built 1976
Annual Tax Amount $6,823
Lot Size 10,454 Sqft
Acres 0.24
Property Description
Step outside to your private oasis, where a sparkling pool invites relaxation and fun under the Texas sun. The expansive side yard offers plenty of room for outdoor activities and gardening.
Updates include: Pool timer, interior paint, new carpet (Oct 2024), pool filter & pad (Jun 2023), pool motor (Dec 2021), primary bedroom, bath, closet remodel (2020), fence (Jun 2018), full HVAC replacement: condenser, coil, furnace (Jun 2017), new roof (Jul 2016), new water heater (May 2014), windows (2013).
Located just minutes from top-rated schools, parks, and shopping, this home combines comfort and convenience. Don't miss the opportunity to make this your dream home!
Location
State TX
County Collin
Direction Use GPS for 2701 Landershire Ln, Plano TX
Rooms
Dining Room 2
Interior
Interior Features Cable TV Available, Decorative Lighting, Eat-in Kitchen, Vaulted Ceiling(s)
Heating Central, Fireplace(s)
Cooling Ceiling Fan(s), Central Air, Electric
Flooring Carpet, Ceramic Tile, Laminate
Fireplaces Number 1
Fireplaces Type Brick, Gas, Gas Logs, Living Room
Equipment Irrigation Equipment
Appliance Dishwasher, Disposal, Dryer, Electric Cooktop, Electric Oven, Gas Water Heater, Double Oven, Refrigerator, Washer
Heat Source Central, Fireplace(s)
Laundry Electric Dryer Hookup, Gas Dryer Hookup, Utility Room, Full Size W/D Area, Washer Hookup
Exterior
Exterior Feature Covered Patio/Porch, Rain Gutters, Private Yard
Garage Spaces 2.0
Fence Back Yard, Fenced, High Fence, Wood
Pool Fenced, Gunite, In Ground, Outdoor Pool, Private
Utilities Available City Sewer, City Water, Curbs, Electricity Connected, Individual Gas Meter, Individual Water Meter, Overhead Utilities, Sidewalk
Roof Type Composition
Total Parking Spaces 2
Garage Yes
Private Pool 1
Building
Lot Description Corner Lot, Landscaped, Sprinkler System, Subdivision
Story One
Foundation Slab
Level or Stories One
Structure Type Brick,Frame
Schools
Elementary Schools Hughston
Middle Schools Haggard
High Schools Vines
School District Plano Isd
Others
Ownership Per Tax
Acceptable Financing Cash, Conventional, FHA, VA Loan
Listing Terms Cash, Conventional, FHA, VA Loan
Special Listing Condition Aerial Photo, Survey Available

GET MORE INFORMATION

REALTOR® | Lic# 0403190


