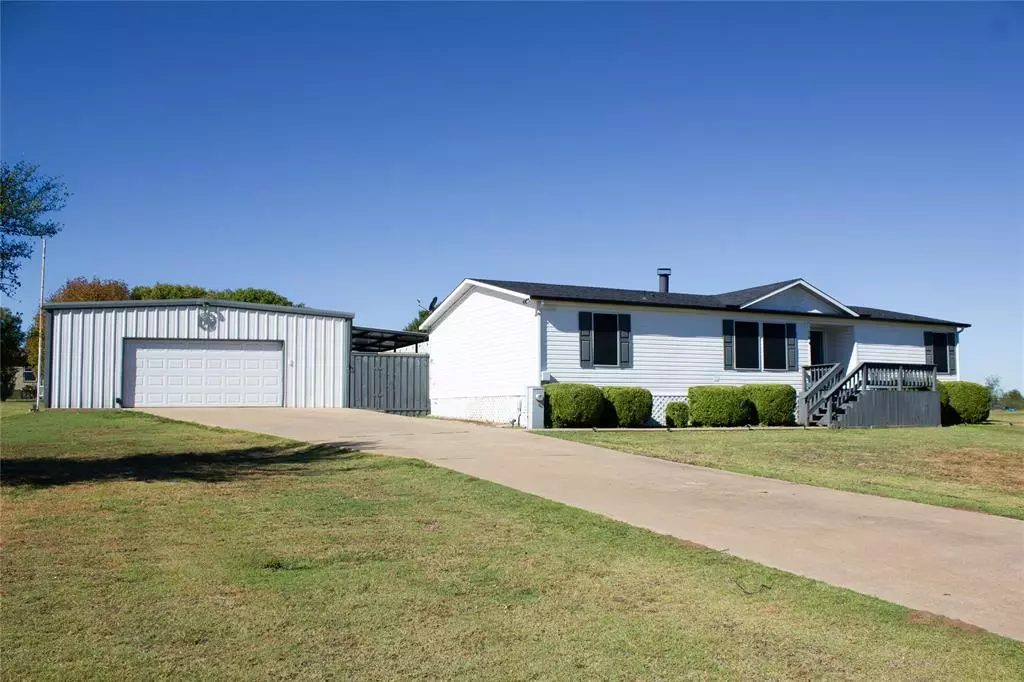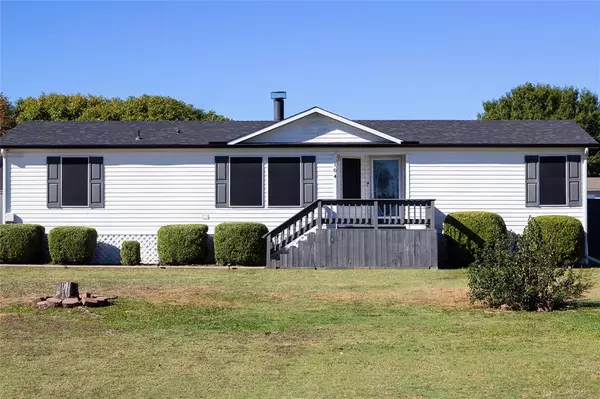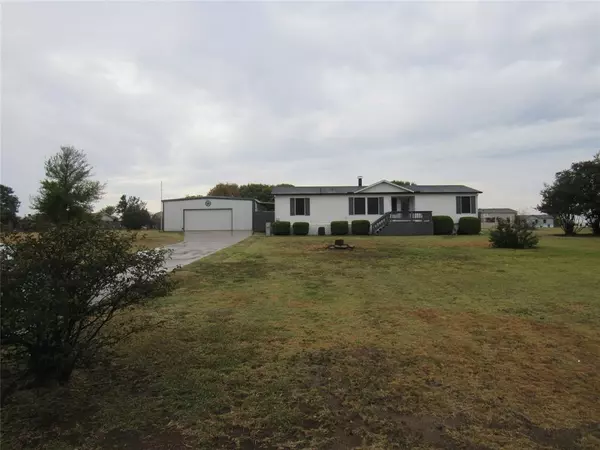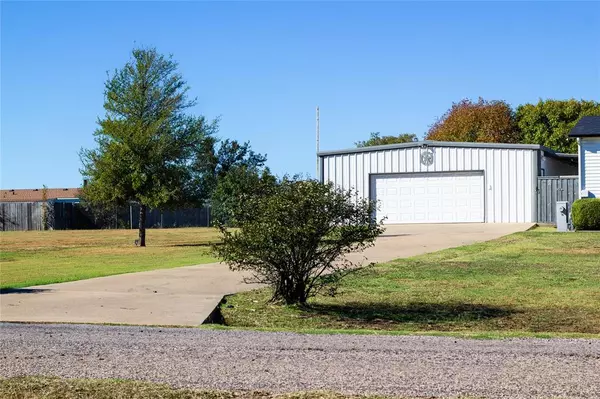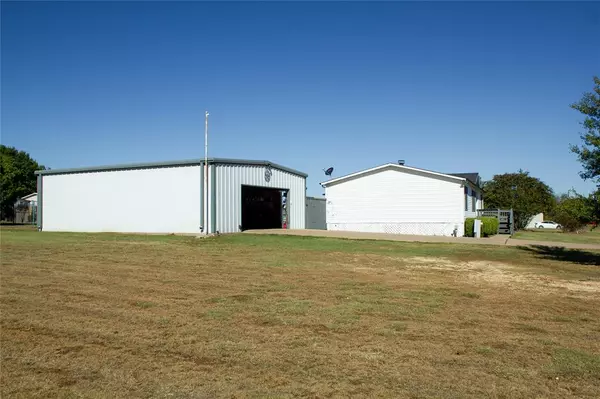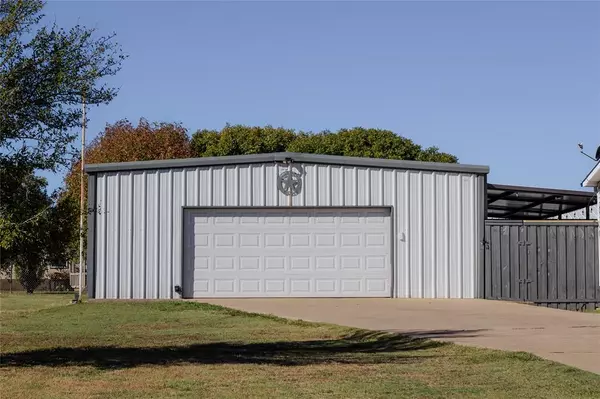3 Beds
2 Baths
1,504 SqFt
3 Beds
2 Baths
1,504 SqFt
Key Details
Property Type Manufactured Home
Sub Type Manufactured Home
Listing Status Active
Purchase Type For Sale
Square Footage 1,504 sqft
Price per Sqft $199
Subdivision Country Meadows Estates
MLS Listing ID 20766525
Style Craftsman
Bedrooms 3
Full Baths 2
HOA Y/N None
Year Built 2001
Annual Tax Amount $4,077
Lot Size 1.000 Acres
Acres 1.0
Lot Dimensions 240 x 363
Property Description
30 x 35 awesome shop with auto roll up doors, ready for your workshop and toys! In the back is a small guest quarters or man cave or storage with 2 possible bedrooms and electric, could be attached to septic if wanted to add bath. Hardwood floors in main home living and dining, carpet in bedrooms, and a totally landscaped yard, ready for you to move into and enjoy! Nice back covered porch leading to garage, shop and also quest cottage. Storm cellar on site. This great property is move in ready and willing to leave all appliances to make the move easier on you! This home sits on the back of one acre, with privacy fenced back yard enclosing a great deck and hot tub area. Plenty of room for RV and or Boat parking, or to add a pool for the Texas summers.
Location
State TX
County Grayson
Direction Hwy 56 west of Sherman , turn right on Case Road, left on Elliott Lane, 1 mile to Pine Ride turn left and home will be on right
Rooms
Dining Room 1
Interior
Interior Features Cable TV Available, Eat-in Kitchen, High Speed Internet Available, Walk-In Closet(s)
Heating Central, Electric
Cooling Central Air, Electric
Flooring Carpet, Hardwood, Laminate
Fireplaces Number 1
Fireplaces Type Living Room, Wood Burning
Equipment Other
Appliance Dishwasher, Disposal, Electric Range, Microwave, Plumbed For Gas in Kitchen
Heat Source Central, Electric
Laundry Electric Dryer Hookup, Utility Room, Full Size W/D Area
Exterior
Exterior Feature Covered Patio/Porch, Rain Gutters, RV Hookup, RV/Boat Parking, Storm Cellar, Other
Garage Spaces 4.0
Fence Back Yard, High Fence, Privacy, Wood
Utilities Available Aerobic Septic, Asphalt, Cable Available, Co-op Water, Concrete
Roof Type Composition
Total Parking Spaces 4
Garage Yes
Building
Lot Description Cleared, Few Trees
Story One
Foundation Combination
Level or Stories One
Structure Type Fiberglass Siding
Schools
Elementary Schools S And S
Middle Schools S And S
High Schools S And S
School District S And S Cons Isd
Others
Ownership taylor
Acceptable Financing 1031 Exchange, Cash, Contact Agent, Conventional, FHA, VA Loan
Listing Terms 1031 Exchange, Cash, Contact Agent, Conventional, FHA, VA Loan

GET MORE INFORMATION
REALTOR® | Lic# 0403190


